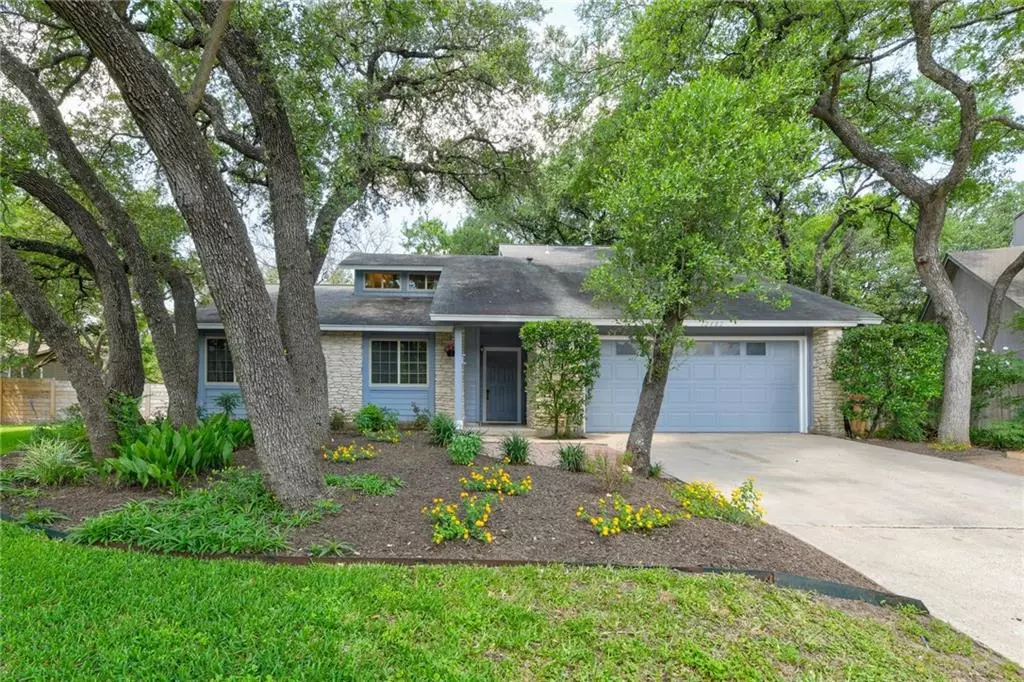$540,000
For more information regarding the value of a property, please contact us for a free consultation.
4 Beds
2 Baths
1,886 SqFt
SOLD DATE : 07/30/2021
Key Details
Property Type Single Family Home
Sub Type Single Family Residence
Listing Status Sold
Purchase Type For Sale
Square Footage 1,886 sqft
Price per Sqft $326
Subdivision Milwood Sec 08
MLS Listing ID 1747048
Sold Date 07/30/21
Bedrooms 4
Full Baths 2
Originating Board actris
Year Built 1981
Annual Tax Amount $7,266
Tax Year 2021
Lot Size 10,585 Sqft
Property Description
This well maintained Milwood home is on a quiet cul-de-sac within walking distance of elementary school, park, hiking trails, a city pool and library. 12402 Adelphi Cove offers a hard-to-beat balance between community and connectivity with Q2 Stadium, the Domain, major employers and thoroughfares within easy reach. As you come in the front door, the high ceiling living room is bright and open with a wood-burning fireplace. The dining area looks onto the backyard and leads into the well organized kitchen, which has been updated and has new flooring. The rest of the first floor has three good-sized bedrooms, any of which could be used as an office. Upstairs has a large primary suite with a remodeled bathroom that includes a walk-in shower and two walk-in closets. On the exterior, the house has stone and hardi board with new paint. The interior has also been recently refreshed with new carpet and paint. The pie-shaped backyard has a new fence and offers plenty of room and shade for play and gatherings; there's even space for a pool!
Location
State TX
County Travis
Rooms
Main Level Bedrooms 3
Interior
Interior Features Built-in Features, Ceiling Fan(s), Vaulted Ceiling(s), Quartz Counters, Double Vanity, Eat-in Kitchen, Multiple Dining Areas, Walk-In Closet(s)
Heating Central
Cooling Central Air
Flooring Carpet, Tile, Vinyl
Fireplaces Number 1
Fireplaces Type Living Room
Fireplace Y
Appliance Dishwasher, Disposal, Gas Cooktop, Microwave, Free-Standing Gas Range, Free-Standing Refrigerator, Water Heater
Exterior
Exterior Feature Gutters Full, No Exterior Steps, Private Yard
Garage Spaces 2.0
Fence Back Yard, Privacy, Wood
Pool None
Community Features None
Utilities Available Electricity Connected, Natural Gas Connected, Sewer Connected, Water Connected
Waterfront Description None
View None
Roof Type Composition,Shingle
Accessibility None
Porch Arbor, Rear Porch
Total Parking Spaces 2
Private Pool No
Building
Lot Description Back Yard, Cul-De-Sac, Landscaped, Level, Sprinkler - Automatic, Trees-Large (Over 40 Ft)
Faces South
Foundation Slab
Sewer Public Sewer
Water Public
Level or Stories Two
Structure Type HardiPlank Type,Stone
New Construction No
Schools
Elementary Schools Summitt
Middle Schools Murchison
High Schools Anderson
Others
Restrictions Deed Restrictions
Ownership Fee-Simple
Acceptable Financing Cash, Conventional
Tax Rate 2.22667
Listing Terms Cash, Conventional
Special Listing Condition Standard
Read Less Info
Want to know what your home might be worth? Contact us for a FREE valuation!

Our team is ready to help you sell your home for the highest possible price ASAP
Bought with Century 21 Randall Morris & As

"My job is to find and attract mastery-based agents to the office, protect the culture, and make sure everyone is happy! "

