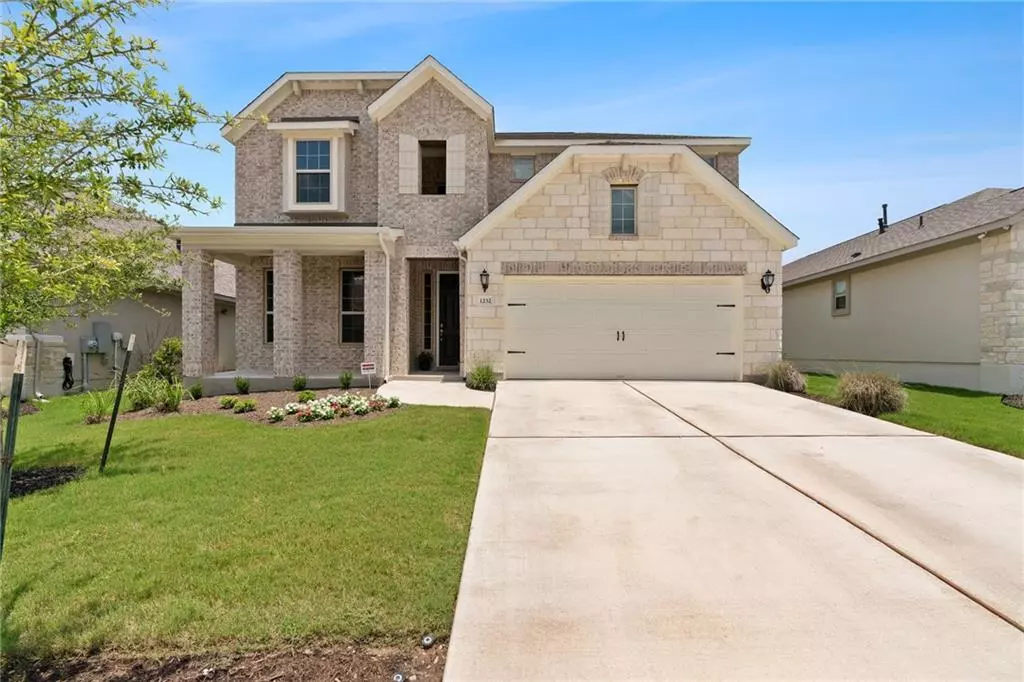$649,000
For more information regarding the value of a property, please contact us for a free consultation.
4 Beds
4 Baths
2,908 SqFt
SOLD DATE : 07/27/2021
Key Details
Property Type Single Family Home
Sub Type Single Family Residence
Listing Status Sold
Purchase Type For Sale
Square Footage 2,908 sqft
Price per Sqft $243
Subdivision Travisso
MLS Listing ID 3456778
Sold Date 07/27/21
Bedrooms 4
Full Baths 3
Half Baths 1
HOA Fees $70/ann
Originating Board actris
Year Built 2019
Tax Year 2020
Lot Size 8,084 Sqft
Property Description
Prepare yourself to fall head over heels in love with this stunning 4 bedroom + study, 3.5 bath in pristine Travisso. Bathed in an abundance of natural light, this two-story home features wood flooring, high ceilings and two living spaces. The designer kitchen will inspire creativity in your meals or will provide ample space for whipping up family favorites with stone countertops, beautiful wood cabinetry and tile backsplash. Stainless appliances include a gas cooktop, built-in oven and microwave and dishwasher. Entertaining is a breeze in the seamless open concept floor plan with oversized windows that span throughout the home. Stay focused while working remote in the sunny office space at the front of the home. The main floor owner's suite provides the utmost privacy and exudes comfort, allowing you to wake up feeling refreshed and ready for the day. 3 additional bedrooms, one with an ensuite bath, and a huge flex are situated on the 2nd floor. The outdoor area, with an expansive patio, provides a relaxed and stylish space for entertaining family and friends. Enjoy the fantastic community amenities including an amenity center and several hiking/biking trails. This could be your forever home, don't miss your opportunity to see it!
Location
State TX
County Travis
Rooms
Main Level Bedrooms 1
Interior
Interior Features Breakfast Bar, Ceiling Fan(s), High Ceilings, Double Vanity, Electric Dryer Hookup, Entrance Foyer, Interior Steps, Kitchen Island, Multiple Living Areas, Open Floorplan, Primary Bedroom on Main, Recessed Lighting, Walk-In Closet(s), Washer Hookup
Heating Central
Cooling Central Air
Flooring Carpet, Tile, Wood
Fireplaces Type None
Fireplace Y
Appliance Built-In Oven(s), Dishwasher, Disposal, Gas Cooktop, Microwave, Self Cleaning Oven, Stainless Steel Appliance(s)
Exterior
Exterior Feature None
Garage Spaces 2.0
Fence None
Pool None
Community Features Clubhouse, Fitness Center, Park, Playground, Pool, Tennis Court(s), Walk/Bike/Hike/Jog Trail(s
Utilities Available Electricity Available, Natural Gas Available, Sewer Available, Water Available
Waterfront Description None
View None
Roof Type Composition
Accessibility None
Porch Patio, Porch
Total Parking Spaces 2
Private Pool No
Building
Lot Description Interior Lot, Landscaped, Sprinkler - Automatic
Faces Southwest
Foundation Slab
Sewer Public Sewer
Water Public
Level or Stories Two
Structure Type Brick,Masonry – All Sides,Stone
New Construction No
Schools
Elementary Schools Cc Mason
Middle Schools Running Brushy
High Schools Leander High
Others
HOA Fee Include Common Area Maintenance
Restrictions Deed Restrictions
Ownership Fee-Simple
Acceptable Financing Cash, Conventional
Tax Rate 2.9107
Listing Terms Cash, Conventional
Special Listing Condition Standard
Read Less Info
Want to know what your home might be worth? Contact us for a FREE valuation!

Our team is ready to help you sell your home for the highest possible price ASAP
Bought with Ensor Realtors

"My job is to find and attract mastery-based agents to the office, protect the culture, and make sure everyone is happy! "

