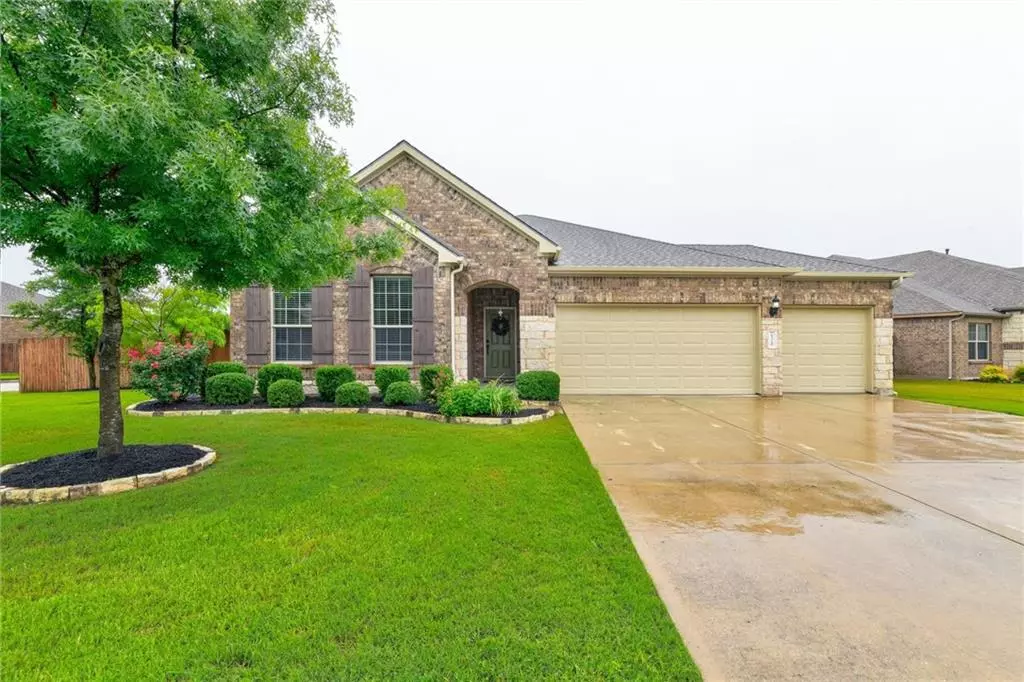$499,900
For more information regarding the value of a property, please contact us for a free consultation.
4 Beds
2 Baths
1,975 SqFt
SOLD DATE : 07/07/2021
Key Details
Property Type Single Family Home
Sub Type Single Family Residence
Listing Status Sold
Purchase Type For Sale
Square Footage 1,975 sqft
Price per Sqft $268
Subdivision Cold Spgs Sec 01
MLS Listing ID 8085720
Sold Date 07/07/21
Style 1st Floor Entry
Bedrooms 4
Full Baths 2
HOA Fees $40/mo
Originating Board actris
Year Built 2012
Tax Year 2021
Lot Size 0.264 Acres
Property Description
*Offer deadline Monday, 6/7, 5PM. You will love owning this north-facing, updated, 1-story home with a 3-car garage on a huge, oversized lot in Cold Springs located within walking distance to the neighborhood pool, park, and trailhead for Lakewood Park. This charming home features an attractive stone and brick facade, 4 bedrooms, and 2 bathrooms. The delightful landscaping in the front invites you into the arched and covered front porch. Once inside, you feel instantly comfortable. A spacious living area opens to the kitchen and breakfast area. The kitchen boasts stainless steel appliances, gas stove, generous countertop surfaces, and a center island with sink. The center island lends to entertaining or grabbing a quick bite on the go. With wood floors and plenty of natural light, you will enjoy ease of accessibility to all features throughout the home. Master suite offers a large window, double vanity, and walk-in shower. The covered patio with ceiling fan continues into an open-air section accommodating outdoor activities. Lakewood Park offers a large pavilion with restroom facilities, splash pad, playground, dog park, fishing pier, lakeside pavilions, vehicle parking areas, trails, skate park, basketball and volleyball courts and kayak rentals.
Location
State TX
County Williamson
Rooms
Main Level Bedrooms 4
Interior
Interior Features Ceiling Fan(s), High Ceilings, Tray Ceiling(s), Granite Counters, Crown Molding, Double Vanity, Electric Dryer Hookup, Entrance Foyer, In-Law Floorplan, Kitchen Island, No Interior Steps, Open Floorplan, Pantry, Primary Bedroom on Main, Recessed Lighting, Walk-In Closet(s)
Heating Central
Cooling Ceiling Fan(s), Central Air
Flooring Wood
Fireplaces Type None
Fireplace Y
Appliance Cooktop, Dishwasher, Disposal, Microwave, Free-Standing Gas Range, Stainless Steel Appliance(s), Vented Exhaust Fan, Water Heater
Exterior
Exterior Feature Gutters Full
Garage Spaces 3.0
Fence Privacy, Wood
Pool None
Community Features Cluster Mailbox, Common Grounds, Playground, Pool, Sidewalks, Walk/Bike/Hike/Jog Trail(s
Utilities Available Above Ground, Natural Gas Available, Underground Utilities
Waterfront Description None
View None
Roof Type Shingle
Accessibility None
Porch Covered
Total Parking Spaces 3
Private Pool No
Building
Lot Description Back Yard, Corner Lot, Front Yard, Garden, Interior Lot, Landscaped, Level, Sprinkler - Automatic, Trees-Medium (20 Ft - 40 Ft), Trees-Moderate
Faces Northeast
Foundation Slab
Sewer Public Sewer
Water Public
Level or Stories One
Structure Type Brick,Stone
New Construction No
Schools
Elementary Schools Akin
Middle Schools Knox Wiley
High Schools Rouse
Others
HOA Fee Include Common Area Maintenance
Restrictions City Restrictions,Covenant,Deed Restrictions
Ownership Fee-Simple
Acceptable Financing Cash, Conventional, FHA, Texas Vet, VA Loan
Tax Rate 2.53979
Listing Terms Cash, Conventional, FHA, Texas Vet, VA Loan
Special Listing Condition Standard
Read Less Info
Want to know what your home might be worth? Contact us for a FREE valuation!

Our team is ready to help you sell your home for the highest possible price ASAP
Bought with VIP Realty

"My job is to find and attract mastery-based agents to the office, protect the culture, and make sure everyone is happy! "

