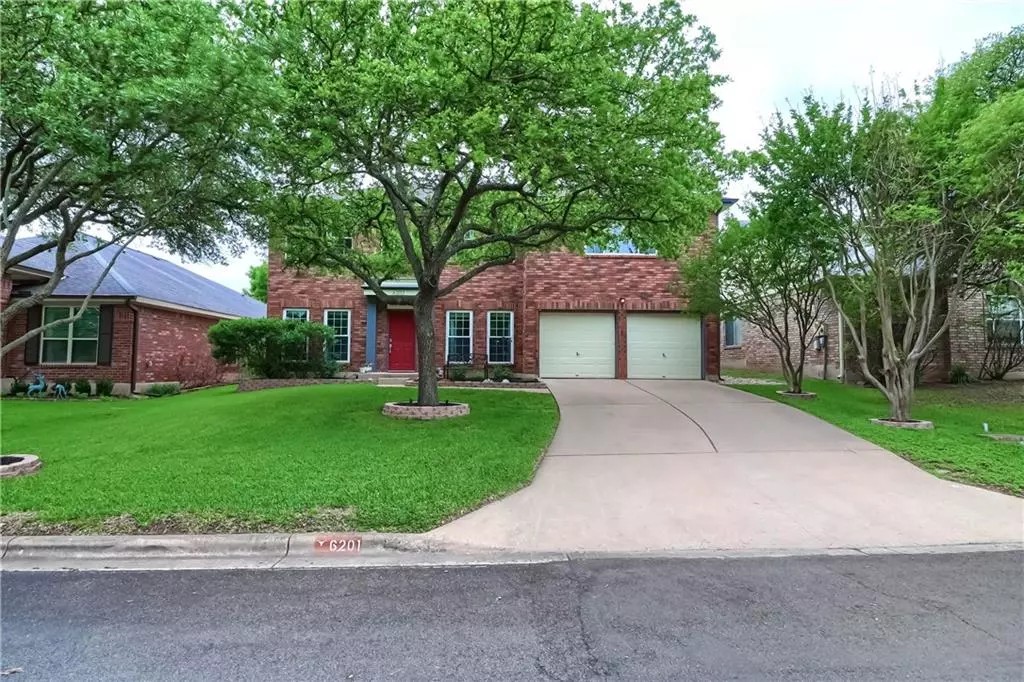$700,000
For more information regarding the value of a property, please contact us for a free consultation.
5 Beds
4 Baths
2,971 SqFt
SOLD DATE : 06/17/2021
Key Details
Property Type Single Family Home
Sub Type Single Family Residence
Listing Status Sold
Purchase Type For Sale
Square Footage 2,971 sqft
Price per Sqft $264
Subdivision Circle C Ranch Ph B Sec 03
MLS Listing ID 7755353
Sold Date 06/17/21
Style Entry Steps
Bedrooms 5
Full Baths 3
Half Baths 1
HOA Fees $30
Originating Board actris
Year Built 1990
Annual Tax Amount $8,848
Tax Year 2021
Lot Size 7,797 Sqft
Property Description
Beautiful 2 story home w/ great curb appeal located in the highly sought after Circle C Community. Convenient location & within close proximity to shopping, dining & easy access to Mopac & 45.Kitchen features include granite overlay counter tops, newly installed shaker cabinets & glass tile backsplash, center island, breakfast bar, pantry, eat-in breakfast area & open to family room w/ slate tile surround wood burning fireplace focal point. Easy maintenance luxury laminated & tile flooring throughout the main level & 1 of the upstairs bedrooms. The downstairs level also features a formal living & dining room, laundry area & dedicated office attached to a half bathroom ideal for working from home. Multi generational floor plan w/ primary bedroom on main, private guest or in-law suite w/ attached full bathroom & walk-in closet on 2nd level separated from the 3 additional secondary bedrooms 2 w/ walk-in closets & a 3rd full bathroom. The large upstairs bedroom can easily be used as a living / media room. All new exterior siding & paint, new roof ,new water heater & fresh interior paint 2020. An abundance of community amenities includes 3 pools one w/ slide & splash pad, sports courts, Circle C Cafe, community center, planned social events & park/playgrounds. Close to tons of outdoor activities at Circle C Ranch Metropolitan Park w/ hike & bike paths, soccer fields, Disc golf, Lady Bird Johnson Wildflower Center, Veloway Park & Grey Rock Golf & Tennis. Zoned to exemplary schools Kiker, Gorzycki & Bowie.
Location
State TX
County Travis
Rooms
Main Level Bedrooms 1
Interior
Interior Features Two Primary Baths, Two Primary Suties, Breakfast Bar, Ceiling Fan(s), High Ceilings, Granite Counters, Double Vanity, Electric Dryer Hookup, Eat-in Kitchen, Entrance Foyer, High Speed Internet, In-Law Floorplan, Interior Steps, Kitchen Island, Multiple Dining Areas, Multiple Living Areas, Open Floorplan, Pantry, Primary Bedroom on Main, Recessed Lighting, Soaking Tub, Storage, Walk-In Closet(s), Washer Hookup
Heating Central, Fireplace(s)
Cooling Ceiling Fan(s), Central Air
Flooring Carpet, Laminate, Tile
Fireplaces Number 1
Fireplaces Type Family Room, Wood Burning
Fireplace Y
Appliance Dishwasher, Disposal, Exhaust Fan, Microwave, Gas Oven, Free-Standing Gas Range, Refrigerator, Water Heater
Exterior
Exterior Feature Private Yard
Garage Spaces 2.0
Fence Back Yard, Wood
Pool None
Community Features Cluster Mailbox, Common Grounds, Curbs, Google Fiber, Park, Planned Social Activities, Playground, Pool, Restaurant, Sidewalks, Sport Court(s)/Facility, Street Lights, Underground Utilities, Walk/Bike/Hike/Jog Trail(s
Utilities Available Electricity Available, High Speed Internet, Natural Gas Available, Phone Available, Sewer Available, Water Available
Waterfront Description None
View None
Roof Type Composition
Accessibility None
Porch Covered, Patio
Total Parking Spaces 2
Private Pool No
Building
Lot Description Back Yard, Front Yard, Interior Lot, Sloped Down, Trees-Medium (20 Ft - 40 Ft)
Faces Northwest
Foundation Slab
Sewer Public Sewer
Water Public
Level or Stories Two
Structure Type HardiPlank Type,Masonry – Partial
New Construction No
Schools
Elementary Schools Kiker
Middle Schools Gorzycki
High Schools Bowie
Others
HOA Fee Include Common Area Maintenance
Restrictions City Restrictions,Covenant
Ownership See Remarks
Acceptable Financing Cash, Conventional
Tax Rate 2.22667
Listing Terms Cash, Conventional
Special Listing Condition Standard
Read Less Info
Want to know what your home might be worth? Contact us for a FREE valuation!

Our team is ready to help you sell your home for the highest possible price ASAP
Bought with Better Homes and Gardens REHC
"My job is to find and attract mastery-based agents to the office, protect the culture, and make sure everyone is happy! "

