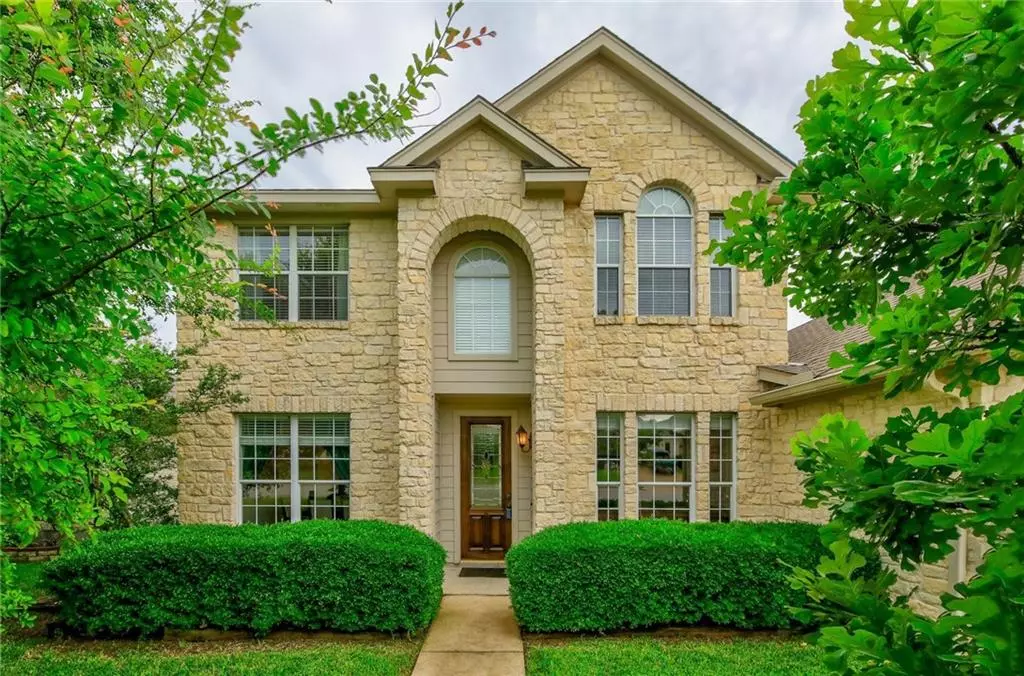$469,900
For more information regarding the value of a property, please contact us for a free consultation.
4 Beds
3 Baths
2,411 SqFt
SOLD DATE : 06/23/2021
Key Details
Property Type Single Family Home
Sub Type Single Family Residence
Listing Status Sold
Purchase Type For Sale
Square Footage 2,411 sqft
Price per Sqft $223
Subdivision Meadows Blackhawk Ph 02
MLS Listing ID 7087601
Sold Date 06/23/21
Bedrooms 4
Full Baths 2
Half Baths 1
HOA Fees $26/qua
Originating Board actris
Year Built 2000
Annual Tax Amount $6,522
Tax Year 2021
Lot Size 7,274 Sqft
Property Description
During those warm Central Texas summers, enjoy relaxing in the shaded backyard of this property or walk across the street to enjoy some sun and cool off at the community pool. During those freezing Central Texas Februarys, keep cozy in front of the nice stone fireplace. Since 2019 Seller's have completed a kitchen refresh and installed laminate flooring throughout the main floor (except the laundry room & half bath). Kitchen is open to the living room. The home includes 4 bedrooms, plus an office with french doors (privacy frost is removable). This two-story is in a great location with quick access to SH130 and SH45. Short commute to major employers (Dell, Samsung and Amazon Fulfillment Center). Minutes to nearby shopping (Stone Hill Town Center, Costco, Target, Walmart and others).
Location
State TX
County Travis
Rooms
Main Level Bedrooms 1
Interior
Interior Features Ceiling Fan(s), Cathedral Ceiling(s), Chandelier, Quartz Counters, Double Vanity, French Doors, Primary Bedroom on Main, Soaking Tub
Heating Central, Natural Gas
Cooling Ceiling Fan(s), Central Air
Flooring Carpet, Laminate
Fireplaces Number 1
Fireplaces Type Gas, Living Room, Masonry
Fireplace Y
Appliance Dishwasher, Gas Cooktop, Microwave, Oven, Vented Exhaust Fan
Exterior
Exterior Feature Exterior Steps, Gutters Partial, Private Yard
Garage Spaces 2.0
Fence Back Yard, Privacy, Wood
Pool None
Community Features Clubhouse, Cluster Mailbox, Fitness Center, Playground, Pool, Walk/Bike/Hike/Jog Trail(s
Utilities Available Cable Available, Electricity Connected, High Speed Internet, Natural Gas Connected, Phone Available, Sewer Connected, Water Connected
Waterfront Description None
View None
Roof Type Composition,Shingle
Accessibility None
Porch Covered, Patio
Total Parking Spaces 4
Private Pool No
Building
Lot Description Private, Sprinkler - Automatic, Trees-Medium (20 Ft - 40 Ft)
Faces East
Foundation Slab
Sewer Public Sewer
Water Public
Level or Stories Two
Structure Type Masonry – Partial
New Construction No
Schools
Elementary Schools Rowe Lane
Middle Schools Kelly Lane
High Schools Hendrickson
Others
HOA Fee Include Common Area Maintenance
Restrictions Deed Restrictions,Zoning
Ownership Fee-Simple
Acceptable Financing Cash, Conventional, FHA, VA Loan
Tax Rate 2.75697
Listing Terms Cash, Conventional, FHA, VA Loan
Special Listing Condition Standard
Read Less Info
Want to know what your home might be worth? Contact us for a FREE valuation!

Our team is ready to help you sell your home for the highest possible price ASAP
Bought with Keller Williams Realty-RR (WC)

"My job is to find and attract mastery-based agents to the office, protect the culture, and make sure everyone is happy! "

