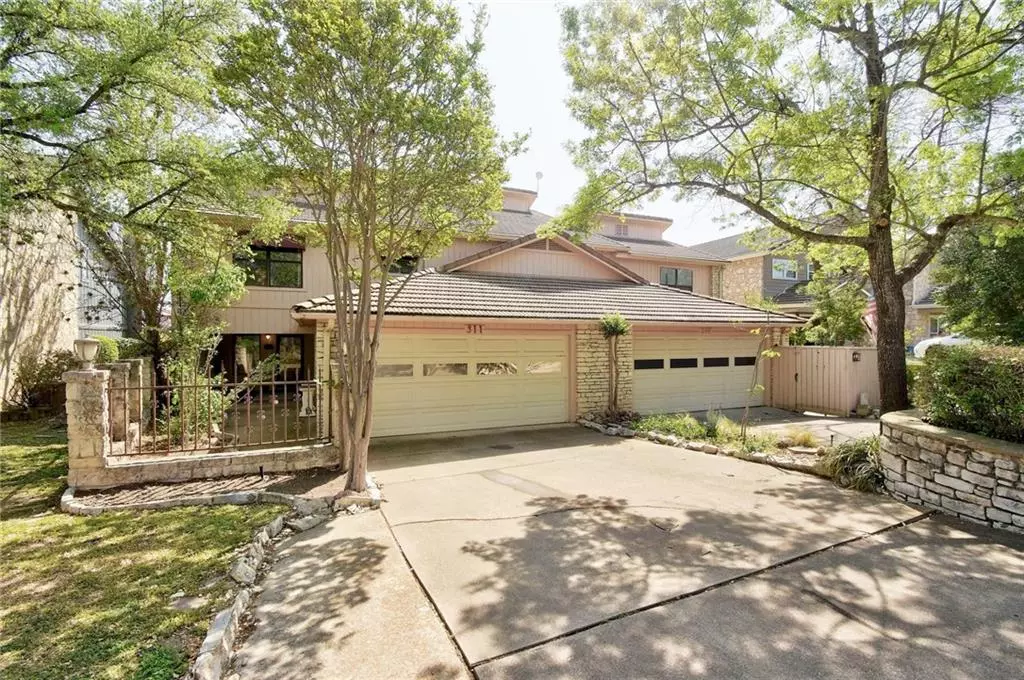$620,000
For more information regarding the value of a property, please contact us for a free consultation.
3 Beds
5 Baths
3,019 SqFt
SOLD DATE : 06/18/2021
Key Details
Property Type Townhouse
Sub Type Townhouse
Listing Status Sold
Purchase Type For Sale
Square Footage 3,019 sqft
Price per Sqft $200
Subdivision Horseshoe Bay North
MLS Listing ID 3957262
Sold Date 06/18/21
Style 1st Floor Entry
Bedrooms 3
Full Baths 4
Half Baths 1
HOA Fees $97/qua
Originating Board actris
Year Built 1984
Tax Year 2020
Lot Size 5,227 Sqft
Property Description
Lake Living in beautiful Horseshoe Bay, on LBJ. Cozy front porch located in your very own private courtyard. living area has vaulted, beamed ceilings and a fireplace, Amazing row of windows and glass doors spanning the entire living and dining room that capture the Lake LBJ view. The large kitchen features a breakfast bar that seats four, granite countertops, and a beautiful custom tile backsplash
Two stained glass windows and custom iron stair rails adds a touch of class and elegance. Each guest will enjoy a private bath. The spacious master suite includes a private balcony with a fabulous lake view. The master bath has double sinks, shower, tub, and a large closet. Eastern exposure on the back side of the home means you can watch the sunrise waterside on the patio. On the water is the boathouse, PWC lift, storage and plenty of space to fish and sunbathe. 2 hour notice TEXT AGENT Covid protocol, use shoe coverings
Location
State TX
County Burnet
Interior
Interior Features Two Primary Suties, Bookcases, Ceiling Fan(s), Vaulted Ceiling(s), Granite Counters, Crown Molding, Entrance Foyer, Interior Steps, Kitchen Island, No Interior Steps, Open Floorplan, Primary Bedroom on Main, Recessed Lighting, Walk-In Closet(s)
Heating Central, Fireplace(s)
Cooling Ceiling Fan(s), Central Air
Flooring Carpet, Tile
Fireplaces Number 1
Fireplaces Type Living Room
Fireplace Y
Appliance Built-In Electric Oven, Cooktop, Dishwasher, Disposal, Electric Oven, Double Oven, Trash Compactor, Electric Water Heater
Exterior
Exterior Feature Boat Lift, Boat Slip, Uncovered Courtyard
Garage Spaces 2.0
Fence Wrought Iron
Pool None
Community Features See Remarks
Utilities Available Electricity Connected, Sewer Connected
Waterfront Description Canal Front,Lake Front
View Canal, Lake
Roof Type Tile
Accessibility None
Porch Covered, Deck, Front Porch, Patio, Porch
Total Parking Spaces 4
Private Pool No
Building
Lot Description Interior Lot, Sprinkler - Automatic, Trees-Large (Over 40 Ft), Trees-Sparse
Faces East
Foundation Slab
Sewer Public Sewer
Water Public
Level or Stories Two
Structure Type HardiPlank Type,Masonry – All Sides,Stone
New Construction No
Schools
Elementary Schools Colt
Middle Schools Marble Falls
High Schools Marble Falls
Others
HOA Fee Include See Remarks
Restrictions City Restrictions,Deed Restrictions
Ownership Fee-Simple
Acceptable Financing Cash, Conventional, FHA, VA Loan
Tax Rate 1.8842
Listing Terms Cash, Conventional, FHA, VA Loan
Special Listing Condition See Remarks
Read Less Info
Want to know what your home might be worth? Contact us for a FREE valuation!

Our team is ready to help you sell your home for the highest possible price ASAP
Bought with Magnolia Realty

"My job is to find and attract mastery-based agents to the office, protect the culture, and make sure everyone is happy! "

