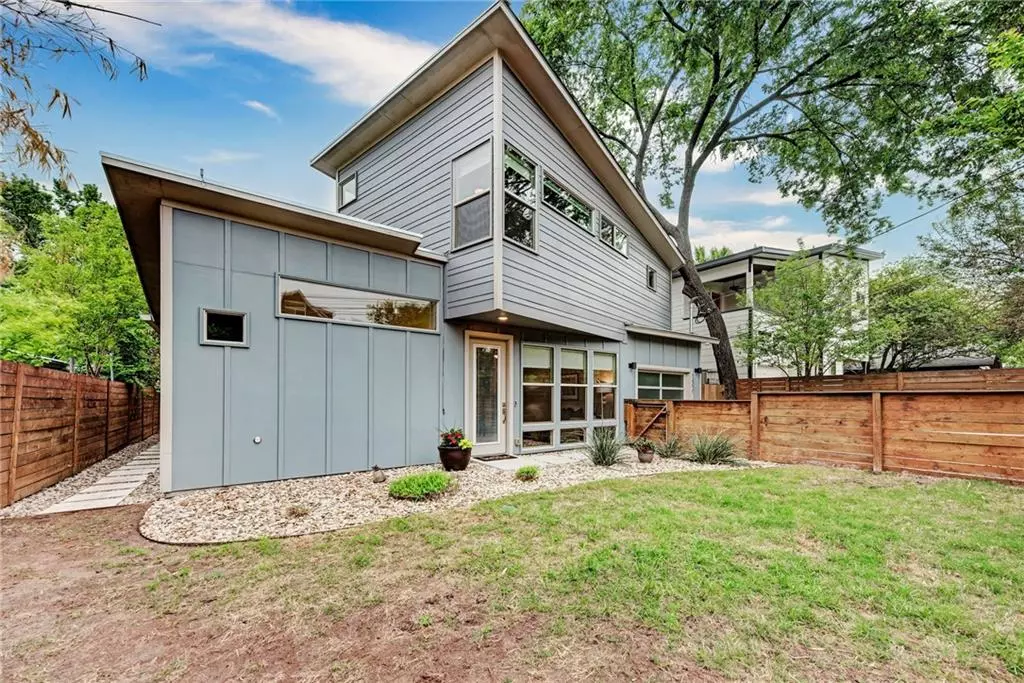$755,500
For more information regarding the value of a property, please contact us for a free consultation.
3 Beds
3 Baths
1,732 SqFt
SOLD DATE : 06/04/2021
Key Details
Property Type Single Family Home
Sub Type Single Family Residence
Listing Status Sold
Purchase Type For Sale
Square Footage 1,732 sqft
Price per Sqft $476
Subdivision Glenwood Add
MLS Listing ID 4773627
Sold Date 06/04/21
Bedrooms 3
Full Baths 2
Half Baths 1
HOA Fees $50/ann
Originating Board actris
Year Built 2014
Annual Tax Amount $12,375
Tax Year 2020
Lot Size 6,446 Sqft
Property Description
Wildly Urban! 1402 Singleton Avenue #A
Ready, set, go! You’ll want to win this one. Designed for contemporary executives, this premier 1800 sf+- soft contemporary in Central East Austin captures the gauntlet of downtown energy, vibe venues, and sports. Built for the active professional, the combination of forward architectural designs featuring massive double living areas, multiple outdoor designations and an athlete’s garage – the home successfully runs the course of real estate must haves and more. Racing ahead with distinct and discerning levels of finish materials; stone, ceramics, hardwoods, custom glass and window appointments, and an appliance package featuring Bertazonni, Singleton elevates! Tech scores throughout with Nest Protect & Thermostat, tankless hot water and Elfa customs – masterful. Crowning it all is the rare available location on Singleton Avenue with alley platting affording premier levels of privacy. Successful real estate is not waiting to buy real estate, but buying real estate and waiting!
Location
State TX
County Travis
Rooms
Main Level Bedrooms 1
Interior
Interior Features High Ceilings, Vaulted Ceiling(s), Interior Steps, Pantry, Primary Bedroom on Main
Heating Central
Cooling Central Air
Flooring Concrete, Wood
Fireplaces Type None
Fireplace Y
Appliance Dishwasher, Disposal, Free-Standing Range
Exterior
Exterior Feature Private Yard
Garage Spaces 1.0
Fence Fenced, Wood
Pool None
Community Features None
Utilities Available Electricity Available, Natural Gas Available
Waterfront Description None
View None
Roof Type Composition,Metal
Accessibility None
Porch Covered, Patio
Total Parking Spaces 2
Private Pool No
Building
Lot Description Level, Sprinkler - Automatic, Trees-Medium (20 Ft - 40 Ft)
Faces East
Foundation Slab
Sewer Public Sewer
Water Public
Level or Stories Two
Structure Type HardiPlank Type
New Construction No
Schools
Elementary Schools Campbell
Middle Schools Kealing
High Schools Mccallum
Others
HOA Fee Include Insurance
Restrictions City Restrictions,Deed Restrictions
Ownership Common
Acceptable Financing Cash, Conventional
Tax Rate 2.226665
Listing Terms Cash, Conventional
Special Listing Condition Standard
Read Less Info
Want to know what your home might be worth? Contact us for a FREE valuation!

Our team is ready to help you sell your home for the highest possible price ASAP
Bought with Luisa Mauro Real Estate

"My job is to find and attract mastery-based agents to the office, protect the culture, and make sure everyone is happy! "

