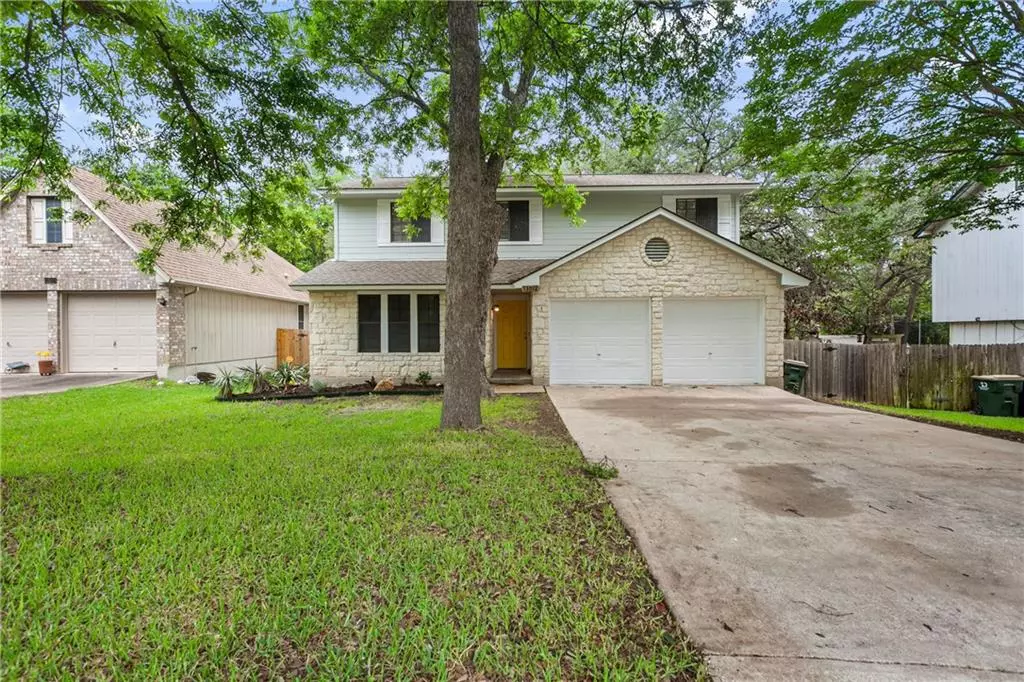$395,000
For more information regarding the value of a property, please contact us for a free consultation.
4 Beds
3 Baths
1,652 SqFt
SOLD DATE : 05/27/2021
Key Details
Property Type Single Family Home
Sub Type Single Family Residence
Listing Status Sold
Purchase Type For Sale
Square Footage 1,652 sqft
Price per Sqft $281
Subdivision Milwood Sec 26B
MLS Listing ID 2848396
Sold Date 05/27/21
Bedrooms 4
Full Baths 2
Half Baths 1
Originating Board actris
Year Built 1987
Tax Year 2020
Lot Size 8,799 Sqft
Property Description
Make this 4/2.5 in popular Milwood your new home! Fresh interior/exterior paint, landscaping, new light fixtures, vanities, flooring. Master bedroom with vaulted ceiling on main floor features ensuite with garden tub, walk-in closet. Three nice-sized bedrooms upstairs. Enjoy breakfast in your eat-in kitchen or breakfast bar! Back deck and yard overlooks greenspace. Just a short walk to the neighborhood pool, park, playground and walking trails. Walk the kids to elementary school! Easy access to N. Austin employers via 183 or Parmer, 5 mins to Apple Campus. Nestled between TWO H-E-Bs, several coffee shops, restaurants and retail nearby!
Location
State TX
County Williamson
Rooms
Main Level Bedrooms 1
Interior
Interior Features Breakfast Bar, Vaulted Ceiling(s), Electric Dryer Hookup, Primary Bedroom on Main
Heating Central
Cooling Central Air
Flooring Laminate, Tile
Fireplaces Number 1
Fireplaces Type Family Room
Fireplace Y
Appliance Dishwasher, Gas Cooktop, Gas Range, Gas Oven
Exterior
Exterior Feature None
Garage Spaces 2.0
Fence Wood
Pool None
Community Features Playground, Pool, Walk/Bike/Hike/Jog Trail(s
Utilities Available Electricity Connected, Natural Gas Connected
Waterfront Description None
View Creek/Stream
Roof Type Composition
Accessibility None
Porch Deck
Total Parking Spaces 4
Private Pool No
Building
Lot Description Front Yard, Sloped Down, Trees-Large (Over 40 Ft), Trees-Medium (20 Ft - 40 Ft)
Faces East
Foundation Slab
Sewer MUD
Water MUD
Level or Stories Two
Structure Type Frame,Wood Siding,Stone Veneer
New Construction No
Schools
Elementary Schools Jollyville
Middle Schools Deerpark
High Schools Mcneil
Others
Restrictions None
Ownership Fee-Simple
Acceptable Financing Cash, Conventional, FHA, VA Loan
Tax Rate 2.1874
Listing Terms Cash, Conventional, FHA, VA Loan
Special Listing Condition Standard
Read Less Info
Want to know what your home might be worth? Contact us for a FREE valuation!

Our team is ready to help you sell your home for the highest possible price ASAP
Bought with Beta RE

"My job is to find and attract mastery-based agents to the office, protect the culture, and make sure everyone is happy! "

