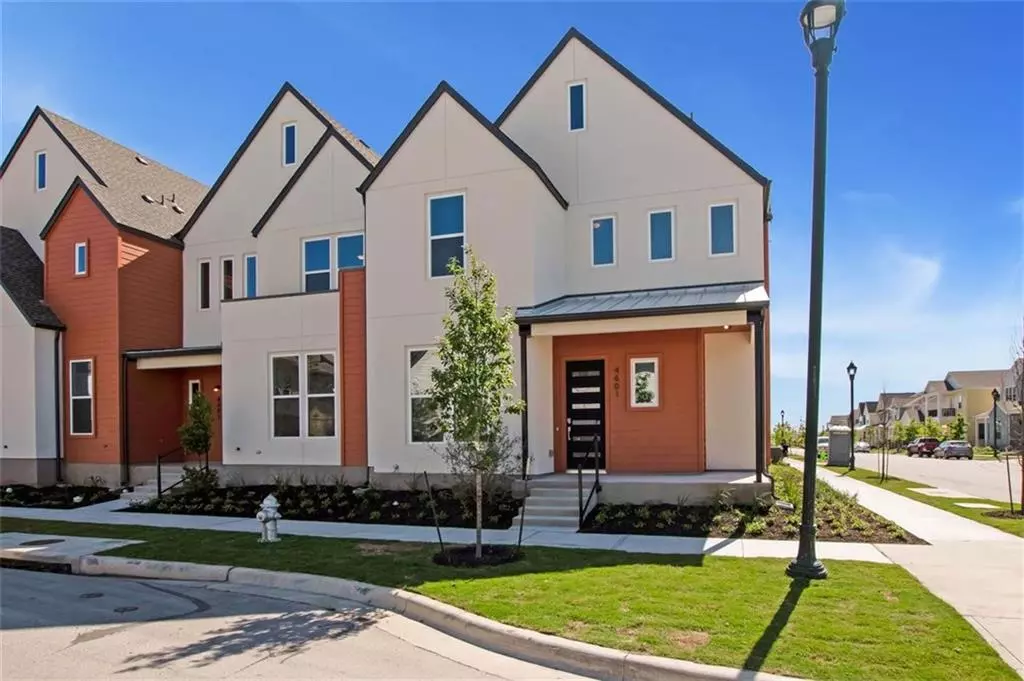$917,972
For more information regarding the value of a property, please contact us for a free consultation.
3 Beds
3 Baths
2,191 SqFt
SOLD DATE : 05/28/2021
Key Details
Property Type Single Family Home
Sub Type Single Family Residence
Listing Status Sold
Purchase Type For Sale
Square Footage 2,191 sqft
Price per Sqft $397
Subdivision Mueller Courtyard Row
MLS Listing ID 1078391
Sold Date 05/28/21
Style 1st Floor Entry,Entry Steps,Multi-level Floor Plan
Bedrooms 3
Full Baths 2
Half Baths 1
HOA Fees $207/mo
Originating Board actris
Year Built 2020
Tax Year 2021
Lot Dimensions 34x90
Property Description
MLS# 1078391 - Built by CalAtlantic Homes, a Lennar Company - Ready Now! ~ CalAtlantic Homes, a Lennar Company at Mueller, featuring the elegant Courtyard Row Home : the McKinney Plan situated on a desirable 34x90 corner lot with abundant natural light. The first floor features tall 10' ceilings, 8' tall interior doors, a wrap around front porch, great room (combo: living+dining), powder bath, spacious primary bedroom with expansive sliding glass doors that open to a private gated courtyard (perfect for grilling and outdoor entertaining), the stylish primary bath features double vanities, a separate shower with a shower seat and a frameless glass shower enclosure, and soaking garden tub with a walk in closet. Entertain friends and family with a chef's kitchen with center island. The 2nd floor features a spacious game room with abundant windows, bedroom 2 and bedroom 3, full bath and a utility room. This well designed Courtyard Row Home also includes fire sprinklers, 2 Car garage with a covered walkway and a 1-2-10 builder warranty. 3 Star Green Rated with Austin Energy's Green Building Program. Enjoy the low maintenance, lock and leave luxury Courtyard Row Home in Austin's premiere LEED certified urban village, mixed use, and pedestrian friendly to live, work and play. Conveniently located 2 miles to UT Austin and 3 miles to downtown. A must see!
Location
State TX
County Travis
Rooms
Main Level Bedrooms 1
Interior
Interior Features Ceiling Fan(s), High Ceilings, Electric Dryer Hookup, Gas Dryer Hookup, Kitchen Island, Multiple Dining Areas, Open Floorplan, Pantry, Soaking Tub, Walk-In Closet(s), Washer Hookup
Heating Central, Natural Gas
Cooling Central Air, Zoned
Flooring Carpet, Tile
Fireplace Y
Appliance Built-In Electric Oven, Dishwasher, Disposal, Exhaust Fan, Gas Cooktop, Microwave, Plumbed For Ice Maker, Stainless Steel Appliance(s), Tankless Water Heater, Vented Exhaust Fan, Water Heater
Exterior
Exterior Feature None
Garage Spaces 2.0
Fence Gate, Wrought Iron
Pool None
Community Features Cluster Mailbox, Lake, Park, Picnic Area, Playground, Pool, Sidewalks, Sport Court(s)/Facility, Street Lights, Walk/Bike/Hike/Jog Trail(s
Utilities Available Electricity Available, Natural Gas Available, Sewer Connected, Water Available
Waterfront Description None
View Neighborhood
Roof Type Composition,Shingle
Accessibility None
Porch Front Porch, Patio, Wrap Around
Total Parking Spaces 2
Private Pool No
Building
Lot Description Curbs, Sprinkler - Automatic
Faces West
Foundation Slab
Sewer Public Sewer
Water Public
Level or Stories Two
Structure Type HardiPlank Type,Blown-In Insulation,Masonry – All Sides,Radiant Barrier,Stucco
New Construction Yes
Schools
Elementary Schools Blanton
Middle Schools Lamar (Austin Isd)
High Schools Reagan
Others
HOA Fee Include Common Area Maintenance
Restrictions City Restrictions,Covenant,Deed Restrictions
Ownership Fee-Simple
Acceptable Financing Cash, Conventional
Tax Rate 2.23
Listing Terms Cash, Conventional
Special Listing Condition Standard
Read Less Info
Want to know what your home might be worth? Contact us for a FREE valuation!

Our team is ready to help you sell your home for the highest possible price ASAP
Bought with Compass RE Texas, LLC

"My job is to find and attract mastery-based agents to the office, protect the culture, and make sure everyone is happy! "

