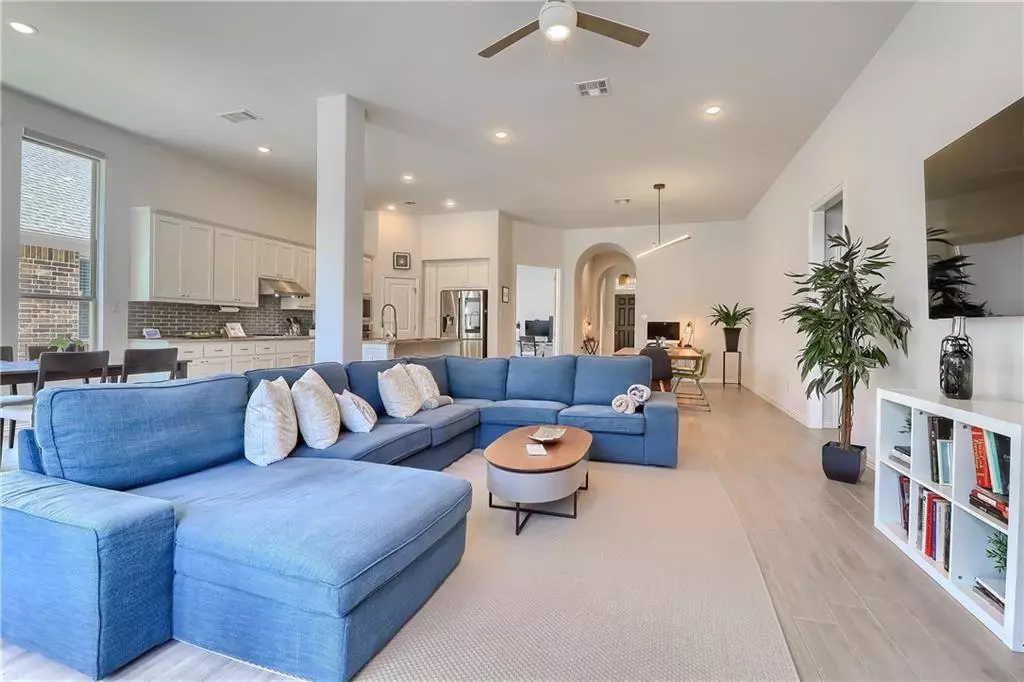$600,000
For more information regarding the value of a property, please contact us for a free consultation.
4 Beds
3 Baths
2,519 SqFt
SOLD DATE : 05/07/2021
Key Details
Property Type Single Family Home
Sub Type Single Family Residence
Listing Status Sold
Purchase Type For Sale
Square Footage 2,519 sqft
Price per Sqft $275
Subdivision Travisso
MLS Listing ID 1186198
Sold Date 05/07/21
Bedrooms 4
Full Baths 3
HOA Fees $70/ann
Originating Board actris
Year Built 2018
Tax Year 2017
Lot Size 8,977 Sqft
Property Description
Show stopper in the Texas hill country, this is a beautiful home that backs up to green space. This home is about 100 yards from the Palazzo which is the Travisso Amenity Center. The next owner will enjoy being a short walk away to the weekly farmers market and the variety of food trucks that visit Travisso. The amenity center has a gym, an event room with kitchen that is available for owners to reserve for private parties & a big swimming pool. The Palazzo is next to a kids playground, tennis courts, soccer field and volley ball courts. Travisso is an award winning Master Planned community with a grand entrance. Residents love the big rolling hills, miles of hike and bike trails and the different parks in subdivision. Currently builders in this community have over 700 families on a wait list and if you buy this home you won't have to wait any more... this home is available for you to purchase now. When you enter this home you will love the 12 foot ceilings, open layout, dream spacious kitchen and you will love the big windows that bring in a lot of natural light. The custom shutters add a touch of elegance through out the home. In the master you will love the high ceilings and the bay window which you can turn in to your own slice of heaven. This home will not last on the market, make time to visit this home this weekend.
Location
State TX
County Travis
Rooms
Main Level Bedrooms 4
Interior
Interior Features High Ceilings, Primary Bedroom on Main
Heating Central
Cooling Central Air
Flooring Carpet, Tile
Fireplaces Number 1
Fireplaces Type Dining Room
Fireplace Y
Appliance Dishwasher, Disposal
Exterior
Exterior Feature None
Garage Spaces 2.0
Fence Fenced, Wood
Pool None
Community Features Clubhouse, Fitness Center, Pool
Utilities Available Electricity Available
Waterfront Description None
View Hill Country
Roof Type Composition
Accessibility None
Porch Covered, Patio
Total Parking Spaces 2
Private Pool No
Building
Lot Description Cul-De-Sac, Sprinkler - Automatic
Faces Southwest
Foundation Slab
Sewer Public Sewer
Water Public
Level or Stories One
Structure Type Brick Veneer
New Construction No
Schools
Elementary Schools Cc Mason
Middle Schools Running Brushy
High Schools Leander High
Others
HOA Fee Include Common Area Maintenance
Restrictions None
Ownership Fee-Simple
Acceptable Financing Cash, Conventional, FHA, VA Loan
Tax Rate 2.9107
Listing Terms Cash, Conventional, FHA, VA Loan
Special Listing Condition Standard
Read Less Info
Want to know what your home might be worth? Contact us for a FREE valuation!

Our team is ready to help you sell your home for the highest possible price ASAP
Bought with Keller Williams Realty

"My job is to find and attract mastery-based agents to the office, protect the culture, and make sure everyone is happy! "

