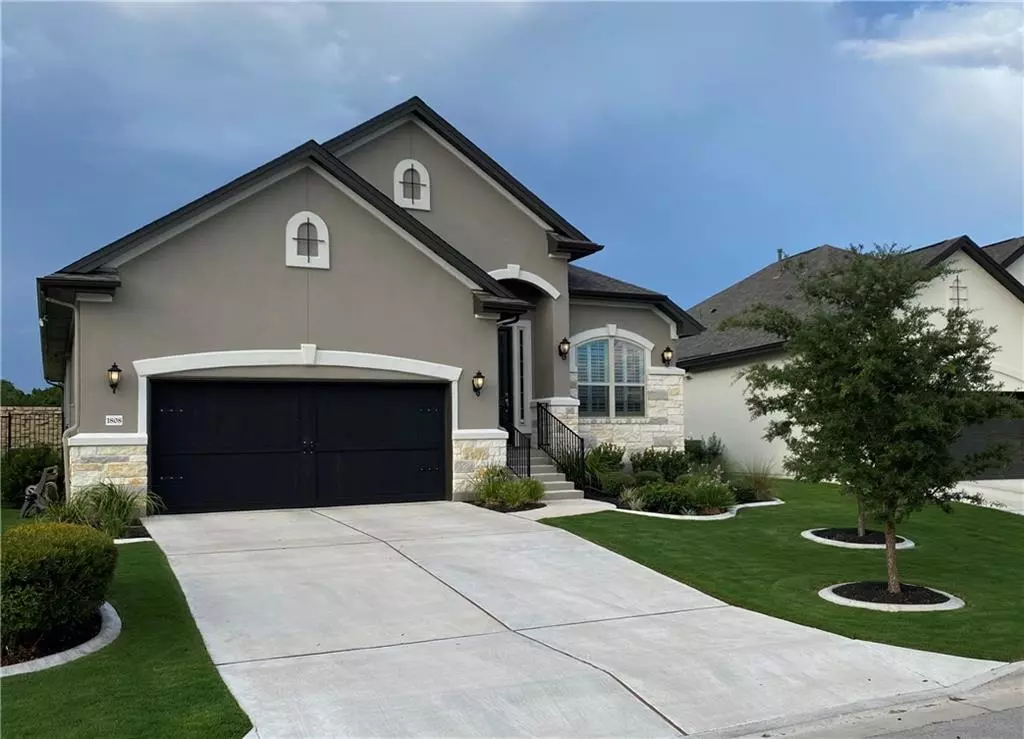$490,000
For more information regarding the value of a property, please contact us for a free consultation.
3 Beds
2 Baths
2,000 SqFt
SOLD DATE : 04/28/2021
Key Details
Property Type Single Family Home
Sub Type Single Family Residence
Listing Status Sold
Purchase Type For Sale
Square Footage 2,000 sqft
Price per Sqft $266
Subdivision Travisso
MLS Listing ID 7765019
Sold Date 04/28/21
Bedrooms 3
Full Baths 2
HOA Fees $35
Originating Board actris
Year Built 2018
Annual Tax Amount $9,207
Tax Year 2020
Lot Size 7,618 Sqft
Property Description
Multiple offers received. Please submit best and final by 6 pm, Sat, March 27th. Stunning Taylor Morrison popular one-story Florian plan decked out with approximately $140K in upgrades. The study option that included French doors was included and a bay window and sitting rm in the primary bedroom added ...making the bedroom retreat even more spacious. The double vanity w/marble top, mosaic tiles and stone decorating the soaking tub and separate shower completes this luxurious suite. There's a hookup for a steam w/d in the primary closet. The second bathroom has also been upgraded w/marble, tile and stone. From the "Portobello" 6-panel Mahogany front door to the back door that leads to the wrap around covered patio w/sparkly epoxy flooring you'll find 12' ceilings throughout along with 80" "Cambridge" Smooth finish interior doors and 5-1/2" baseboards. Once you get past the gorgeous granite, decorative backsplashes, upgraded SS appliances and spacious built-in buffet in the gourmet kitchen your eyes will focus on the Great room fireplace which has natural Texas stone veneer surround from floor to ceiling with a solid cedar mantle and raised hearth. You'll find built-in controllable surround sound w/speakers in living, master, outdoor patio with Sonos Connect port & amplifier. The extensive electrical package includes under cabinet wiring, along with wiring for Fire/smoke alarms, CO2 detection, security system with detection at all doors and windows (and control pad), exterior landscaping/Christmas light electrical outlet w/interior switch, additional coach lights on exterior and recessed lighting in kitchen, living and master. Upgraded carpet, XL tile flooring, faucets, door knobs and cabinet hardware can be found throughout as well as wood shutters, rounded corners and archways. Lets not forget the garage which has been finished off with a stained cedar garage door. upgraded opener, a mop sink, 50 gal water heater and painted sheetrock. Please see docs...
Location
State TX
County Travis
Rooms
Main Level Bedrooms 3
Interior
Interior Features Breakfast Bar, Ceiling Fan(s), High Ceilings, Granite Counters, Double Vanity, Dry Bar, Electric Dryer Hookup, Entrance Foyer, French Doors, High Speed Internet, Kitchen Island, No Interior Steps, Open Floorplan, Pantry, Primary Bedroom on Main, Recessed Lighting, Soaking Tub, Sound System, Walk-In Closet(s), Washer Hookup, Wired for Data, Wired for Sound, See Remarks
Heating Central
Cooling Central Air
Flooring Carpet, Tile
Fireplaces Number 1
Fireplaces Type Gas, Gas Log, Great Room, Raised Hearth
Fireplace Y
Appliance Built-In Electric Oven, Gas Cooktop, Microwave, Plumbed For Ice Maker, RNGHD, Refrigerator, Stainless Steel Appliance(s), Water Heater, See Remarks
Exterior
Exterior Feature Gutters Full
Garage Spaces 2.0
Fence Full, Wrought Iron
Pool None
Community Features Clubhouse, Cluster Mailbox, Common Grounds, Curbs, Fitness Center, Park, Planned Social Activities, Playground, Pool, Sidewalks, Street Lights, Tennis Court(s), Trash Pickup - Door to Door, Underground Utilities, Walk/Bike/Hike/Jog Trail(s
Utilities Available Electricity Available, Natural Gas Available, Phone Available, Sewer Available
Waterfront Description None
View None
Roof Type Composition
Accessibility None
Porch Covered, Porch, Wrap Around
Total Parking Spaces 2
Private Pool No
Building
Lot Description Back Yard, Curbs, Interior Lot, Landscaped, Sprinkler - Automatic, Trees-Small (Under 20 Ft), See Remarks
Faces South
Foundation Slab
Sewer Public Sewer
Water Public
Level or Stories One
Structure Type Stone Veneer,Stucco
New Construction No
Schools
Elementary Schools Cc Mason
Middle Schools Running Brushy
High Schools Leander High
Others
HOA Fee Include Common Area Maintenance
Restrictions Deed Restrictions
Ownership Fee-Simple
Acceptable Financing Cash, Conventional, VA Loan
Tax Rate 2.9107
Listing Terms Cash, Conventional, VA Loan
Special Listing Condition Standard
Read Less Info
Want to know what your home might be worth? Contact us for a FREE valuation!

Our team is ready to help you sell your home for the highest possible price ASAP
Bought with Compass RE Texas, LLC

"My job is to find and attract mastery-based agents to the office, protect the culture, and make sure everyone is happy! "

