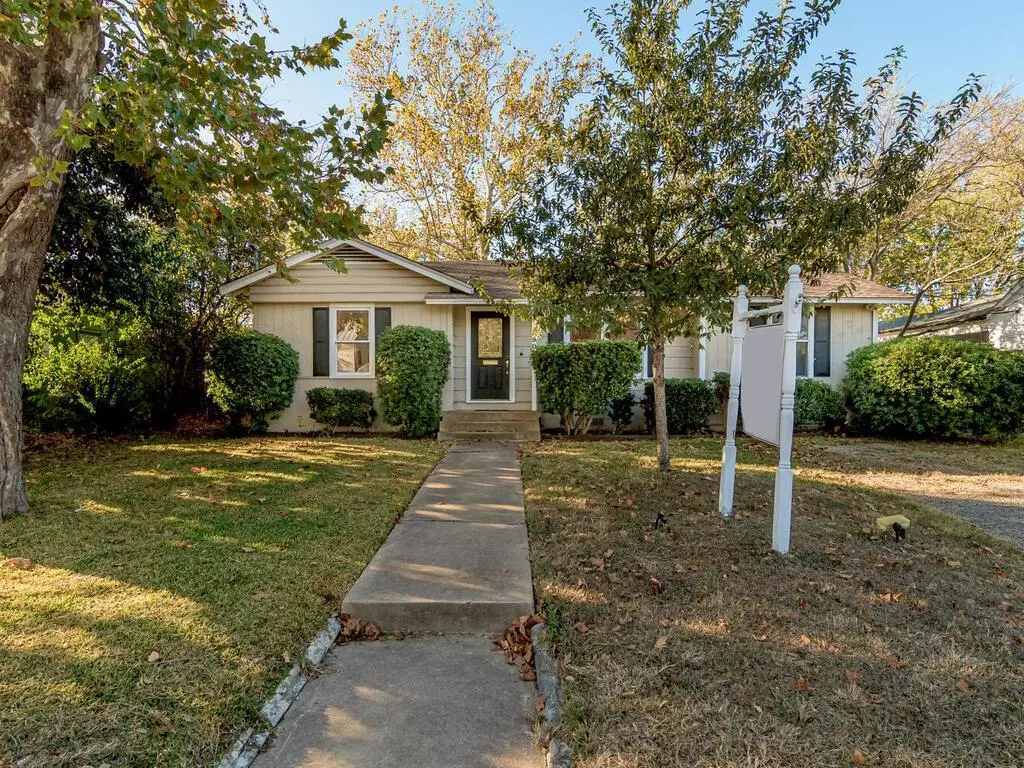$479,000
For more information regarding the value of a property, please contact us for a free consultation.
2 Beds
1 Bath
1,008 SqFt
SOLD DATE : 02/24/2021
Key Details
Property Type Single Family Home
Sub Type Single Family Residence
Listing Status Sold
Purchase Type For Sale
Square Footage 1,008 sqft
Price per Sqft $503
Subdivision Burnet Heights
MLS Listing ID 7438684
Sold Date 02/24/21
Bedrooms 2
Half Baths 1
Originating Board actris
Year Built 1948
Annual Tax Amount $10,135
Tax Year 2020
Lot Size 6,838 Sqft
Property Description
Mixed Use property with great residential and commercial potential. The curb appeal is undeniable, and the location can't be
beat - just one house off W. Koenig LN. The living area has windows to the front yard and plentiful natural light. There are 2 bedrooms and a nice kitchen with a sink and dishwasher, but it would need a range (gas is connected). The powder room is impressive and has an elaborate vanity and a toilet. There currently isn't a full bath, so the powder room could be converted or a second bathroom added. The kitchen has lots of white cabinets and drawers. Both the kitchen and dining area have windows overlooking the deck and back yard, making it the perfect spot to sit and enjoy the natural light and your morning coffee. The back yard is deep and has large trees. The wood
deck would be a great place to sit in the evening with a cold beverage and feel the workday stress melt away. Just add a patio table and
comfy chairs. The driveway will accommodate 2 cars parked in tandem, and there is more parking available at the rear of the property off the alley. This is in a delightful neighborhood called Burnet Heights, and it's just a block away from Burnet RD for easy access to shopping and dining. Don't miss out on this truly great property!
****All representations are descriptive only. Please confirm with your own due diligence.****
Location
State TX
County Travis
Rooms
Main Level Bedrooms 2
Interior
Interior Features Ceiling Fan(s), Crown Molding, Entrance Foyer, French Doors, No Interior Steps, Laminate Counters, Stone Counters
Heating Central, Natural Gas
Cooling Ceiling Fan(s), Central Air, Electric
Flooring Carpet, Laminate, Tile, Wood
Fireplace Y
Appliance Dishwasher, Water Heater
Exterior
Exterior Feature None
Fence Partial, Wood
Pool None
Community Features None
Utilities Available Above Ground, Electricity Connected, Natural Gas Connected, Sewer Connected, Water Connected
Waterfront Description None
View None
Roof Type Composition
Accessibility None
Porch Deck
Private Pool No
Building
Lot Description Back Yard, Front Yard, Level, Public Maintained Road, Trees-Large (Over 40 Ft), Trees-Medium (20 Ft - 40 Ft), Trees-Moderate
Faces East
Foundation Pillar/Post/Pier
Sewer Public Sewer
Water Public
Level or Stories One
Structure Type Frame
New Construction No
Schools
Elementary Schools Brentwood
Middle Schools Lamar (Austin Isd)
High Schools Mccallum
Others
Restrictions City Restrictions,Deed Restrictions
Ownership Fee-Simple
Acceptable Financing Cash, Conventional
Tax Rate 2.14486
Listing Terms Cash, Conventional
Special Listing Condition Standard
Read Less Info
Want to know what your home might be worth? Contact us for a FREE valuation!

Our team is ready to help you sell your home for the highest possible price ASAP
Bought with Keller Williams Realty-RR (WC)

"My job is to find and attract mastery-based agents to the office, protect the culture, and make sure everyone is happy! "

