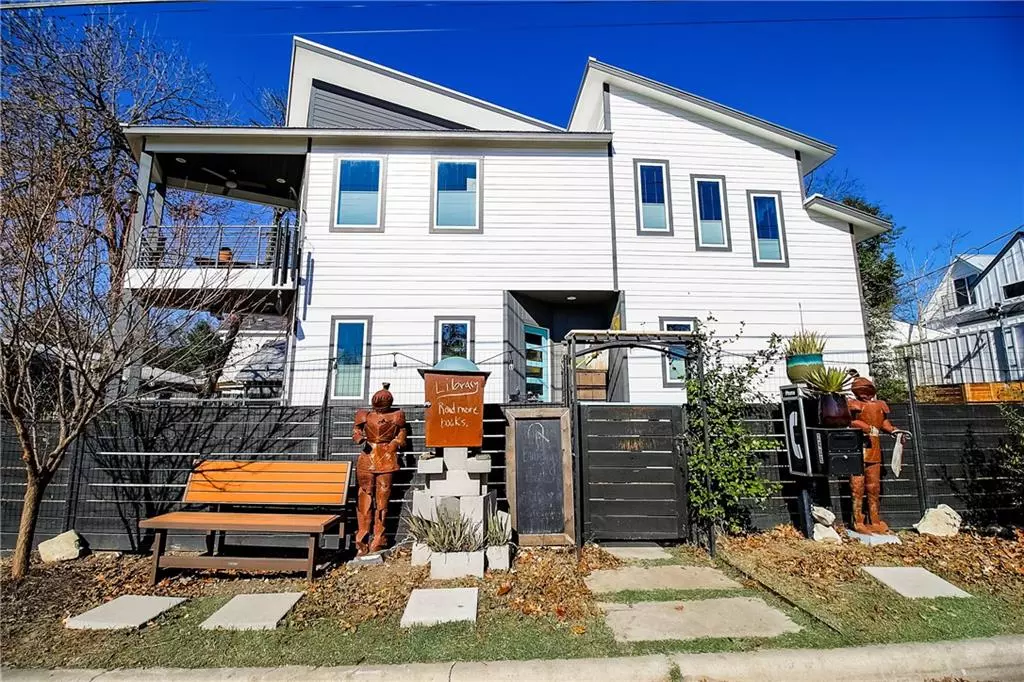$775,000
For more information regarding the value of a property, please contact us for a free consultation.
4 Beds
4 Baths
1,818 SqFt
SOLD DATE : 01/27/2021
Key Details
Property Type Single Family Home
Sub Type Single Family Residence
Listing Status Sold
Purchase Type For Sale
Square Footage 1,818 sqft
Price per Sqft $426
Subdivision Glenwood Add
MLS Listing ID 5806814
Sold Date 01/27/21
Style 1st Floor Entry,Entry Steps,Multi-level Floor Plan
Bedrooms 4
Full Baths 4
Originating Board actris
Year Built 2015
Annual Tax Amount $11,651
Tax Year 2020
Lot Size 5,140 Sqft
Property Description
Superb location for this contemporary Eastside beauty with separate apartment containing a full bath above detached 2 car garage with separate entrance! Main house contains 3 bedrooms and 3 full bathrooms. High-end finishes includes Carrara marble in bathrooms, granite counter tops in kitchen with designer back splash and stainless steel appliances. Ample space to enjoy outdoor living under a covered patio and upper balcony within a fully fenced-in yard. Easy access and walking distance to many eateries, local hotspots and nearby Chestnut Community Park with splashpad just 1 block down the street! This incredible home is minutes to downtown and a must see!
Location
State TX
County Travis
Rooms
Main Level Bedrooms 1
Interior
Interior Features Two Primary Baths, High Ceilings, Double Vanity, Electric Dryer Hookup, High Speed Internet, Kitchen Island, Low Flow Plumbing Fixtures, Open Floorplan, Pantry, Recessed Lighting, Smart Thermostat, Walk-In Closet(s), Washer Hookup, Stone Counters
Heating Central, Natural Gas
Cooling Central Air
Flooring No Carpet, Tile, Wood
Fireplace Y
Appliance Convection Oven, Dishwasher, Disposal, ENERGY STAR Qualified Appliances, Gas Range, Microwave, RNGHD, Stainless Steel Appliance(s), Tankless Water Heater, Water Heater
Exterior
Exterior Feature Balcony, Exterior Steps, Garden, Lighting
Garage Spaces 2.0
Fence Fenced, Perimeter, Privacy, Wood
Pool None
Community Features None
Utilities Available Electricity Available, High Speed Internet, Natural Gas Available
Waterfront Description None
View City, City Lights, Downtown, Skyline
Roof Type Metal
Accessibility None
Porch Covered, Patio
Total Parking Spaces 4
Private Pool No
Building
Lot Description Alley, Front Yard, Garden, Native Plants, Trees-Large (Over 40 Ft)
Faces West
Foundation Pillar/Post/Pier, Slab
Sewer Public Sewer
Water Public
Level or Stories Two
Structure Type HardiPlank Type
New Construction No
Schools
Elementary Schools Campbell
Middle Schools Kealing
High Schools Mccallum
Others
Restrictions Deed Restrictions
Ownership Fee-Simple
Acceptable Financing Cash, Conventional
Tax Rate 2.14486
Listing Terms Cash, Conventional
Special Listing Condition Standard
Read Less Info
Want to know what your home might be worth? Contact us for a FREE valuation!

Our team is ready to help you sell your home for the highest possible price ASAP
Bought with Compass RE Texas, LLC

"My job is to find and attract mastery-based agents to the office, protect the culture, and make sure everyone is happy! "

