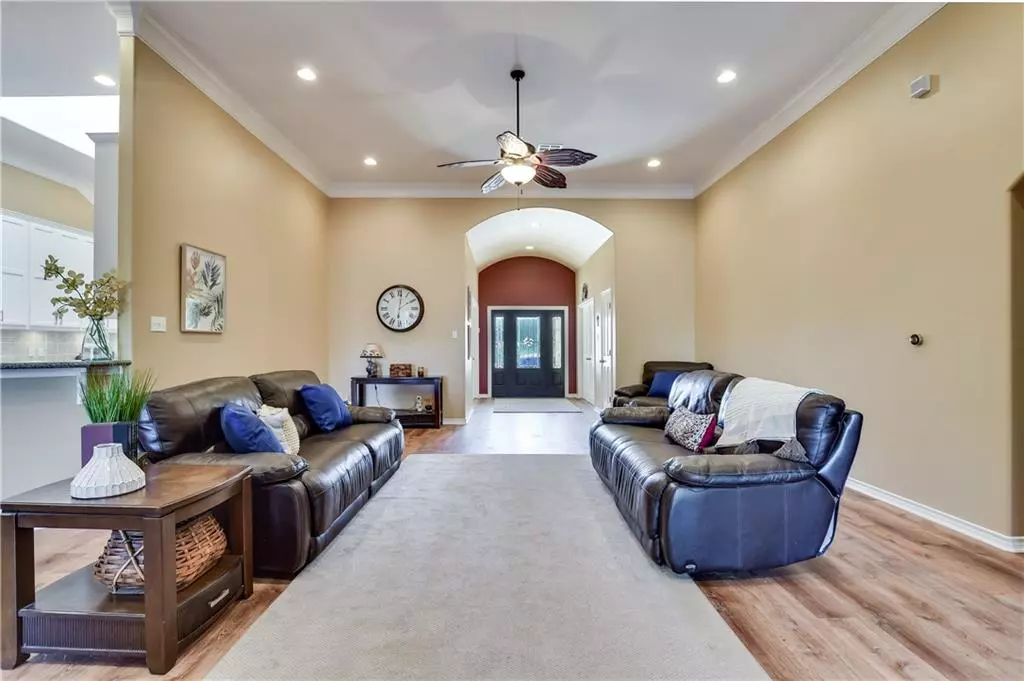$699,000
For more information regarding the value of a property, please contact us for a free consultation.
4 Beds
3 Baths
3,227 SqFt
SOLD DATE : 12/18/2020
Key Details
Property Type Single Family Home
Sub Type Single Family Residence
Listing Status Sold
Purchase Type For Sale
Square Footage 3,227 sqft
Price per Sqft $214
Subdivision Rainbow Ranch
MLS Listing ID 6828422
Sold Date 12/18/20
Bedrooms 4
Full Baths 3
HOA Fees $26/ann
Originating Board actris
Year Built 2002
Tax Year 2020
Lot Size 9.290 Acres
Property Description
Beautiful custom Hill Country style home on 9+ acres in Wimberley. This home is loaded with extras with 4 bedrooms, 3 baths, Home Theater room, home office and large open living/dining. When you walk in the front door you are greeted with 14 foot ceilings and a floor to ceiling fireplace. Flanking the fireplace are French doors leading to the covered back porch with its own fireplace and ample dining area. The isolated Master suite has back porch access, a fireplace and large Master Bath with a walk in shower, garden tub and spacious closet. You will be surprised at the size of the secondary bedrooms. Two of the 3 have walk in closets and the largest has a dedicated bathroom and back porch access. The fenced back yard has a firepit and a deck with a hot tub. This property is heavily treed and private. Located a short drive from the Rainbow Ranch entrance this property has easy access to Austin, Dripping Springs and the Wimberley Valley.
Location
State TX
County Hays
Rooms
Main Level Bedrooms 4
Interior
Interior Features Bar, Bookcases, Built-in Features, High Ceilings, Multiple Living Areas, No Interior Steps, Recessed Lighting, Soaking Tub, Walk-In Closet(s), Washer Hookup, Wet Bar, Quartz Counters
Heating Central, Electric
Cooling Central Air, Electric
Flooring Carpet, Vinyl
Fireplaces Number 3
Fireplaces Type Great Room, Outside, Primary Bedroom
Fireplace Y
Appliance Cooktop, Dishwasher, Electric Water Heater, Water Softener Owned, Wine Refrigerator
Exterior
Exterior Feature Private Yard
Garage Spaces 2.0
Fence Livestock
Pool None
Community Features Cluster Mailbox
Utilities Available Other
Waterfront Description None
View Hill Country
Roof Type Composition,Shingle
Accessibility None
Porch Covered, Deck
Total Parking Spaces 6
Private Pool No
Building
Lot Description Native Plants, Private, Trees-Heavy
Faces South
Foundation Slab
Sewer Septic Tank
Water Well
Level or Stories One
Structure Type Stone
New Construction No
Schools
Elementary Schools Jacobs Well
Middle Schools Danforth
High Schools Wimberley
Others
HOA Fee Include Common Area Maintenance
Restrictions Covenant,Deed Restrictions
Ownership Fee-Simple
Acceptable Financing Cash, Conventional, FHA, VA Loan
Tax Rate 1.8429
Listing Terms Cash, Conventional, FHA, VA Loan
Special Listing Condition Standard
Read Less Info
Want to know what your home might be worth? Contact us for a FREE valuation!

Our team is ready to help you sell your home for the highest possible price ASAP
Bought with Keller Williams Realty

"My job is to find and attract mastery-based agents to the office, protect the culture, and make sure everyone is happy! "

