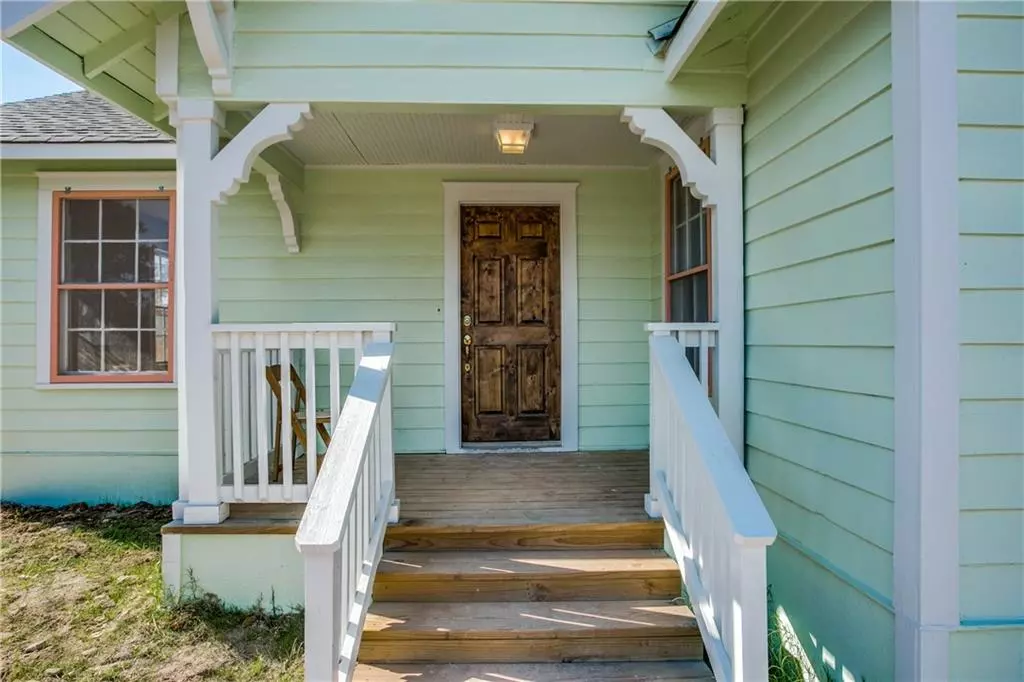$225,000
For more information regarding the value of a property, please contact us for a free consultation.
3 Beds
2 Baths
1,350 SqFt
SOLD DATE : 12/31/2020
Key Details
Property Type Single Family Home
Sub Type Single Family Residence
Listing Status Sold
Purchase Type For Sale
Square Footage 1,350 sqft
Price per Sqft $165
Subdivision Spicewood Beach
MLS Listing ID 6199900
Sold Date 12/31/20
Style 1st Floor Entry
Bedrooms 3
Full Baths 2
HOA Fees $10/ann
Originating Board actris
Year Built 1940
Tax Year 2020
Lot Size 7,971 Sqft
Property Description
Enjoy cozy cottage living within this beautifully updated Spicewood Beach home. An open-concept floor plan features rich hardwood
floors, gorgeous millwork, contemporary pendant and recessed lighting, and a neutral color palette. The premier kitchen features an
island workspace with casual bar seating, rich custom cabinetry, gas stove, stainless steel appliances, and granite counters, flanked
by sunny living and dining areas. The larger of two baths provides a dual vanity and farmhouse chic details. Generous accommodations
include a large front bedroom, second bedroom with dual closets, as well as an owner’s suite offering plus closet, large closet, and
private bath. Outdoor living may be enjoyed on the recent deck, accessed through the dining area with fabulous built-in storage.
The neighborhood also includes many outdoor adventures for you.
There is a recreation center, a 9 hole golf & disc golf course, 11 beachside covered cabanas and best of all... stunning Travis Lake, rated one of the 15 best lakes in Texas, with great fishing, waterskiing and swimming! Neighborhood amenities also include a cement boat launch, three well maintained docks and a sandy beach. You will fall in love with this home and amenities!!! Come see us!!!
Location
State TX
County Burnet
Rooms
Main Level Bedrooms 3
Interior
Interior Features Two Primary Baths, Bar, Built-in Features, Ceiling Fan(s), Crown Molding, Double Vanity, Gas Dryer Hookup, Eat-in Kitchen, French Doors, High Speed Internet, Kitchen Island, Open Floorplan, Pantry, Primary Bedroom on Main, Recessed Lighting
Heating Central, Exhaust Fan, Natural Gas, Propane
Cooling Ceiling Fan(s), Central Air, Electric
Flooring Carpet, Vinyl, Wood
Fireplaces Type None
Fireplace Y
Appliance Cooktop, Dishwasher, Disposal, Exhaust Fan, Gas Cooktop, Ice Maker, Microwave, Electric Oven, Refrigerator, Stainless Steel Appliance(s), Vented Exhaust Fan, Water Heater
Exterior
Exterior Feature Exterior Steps, Private Entrance, Private Yard
Fence None
Pool None
Community Features BBQ Pit/Grill, Common Grounds, Fishing, Game/Rec Rm, Golf, Lake, Picnic Area
Utilities Available Electricity Available, Electricity Connected, Other, Phone Available, Propane, Sewer Available, Sewer Connected, Water Available, Water Connected
Waterfront Description Lake Privileges,See Remarks
View Neighborhood
Roof Type Composition,Shingle
Accessibility Central Living Area, Common Area
Porch None
Total Parking Spaces 2
Private Pool No
Building
Lot Description Cleared, Cul-De-Sac, Front Yard, Gentle Sloping, Near Golf Course
Faces South
Foundation Concrete Perimeter, Pillar/Post/Pier
Sewer Septic Tank
Water Public
Level or Stories One
Structure Type ICAT Recessed Lighting,Board & Batten Siding
New Construction No
Schools
Elementary Schools Spicewood (Marble Falls Isd)
Middle Schools Marble Falls
High Schools Marble Falls
Others
HOA Fee Include Common Area Maintenance,Security
Restrictions Deed Restrictions
Ownership Fee-Simple
Acceptable Financing Cash, Conventional, FHA, Lender Approval, USDA Loan, VA Loan
Tax Rate 1.7059
Listing Terms Cash, Conventional, FHA, Lender Approval, USDA Loan, VA Loan
Special Listing Condition Standard
Read Less Info
Want to know what your home might be worth? Contact us for a FREE valuation!

Our team is ready to help you sell your home for the highest possible price ASAP
Bought with Keller Williams - Lake Travis

"My job is to find and attract mastery-based agents to the office, protect the culture, and make sure everyone is happy! "

