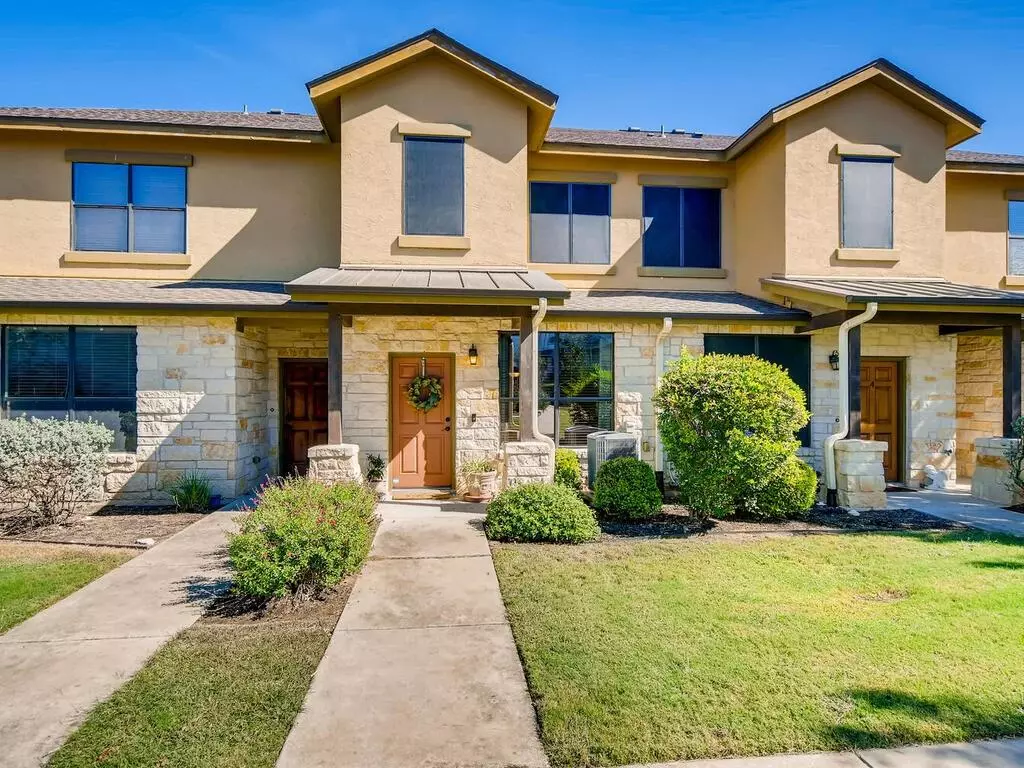$230,000
For more information regarding the value of a property, please contact us for a free consultation.
3 Beds
3 Baths
1,523 SqFt
SOLD DATE : 11/30/2020
Key Details
Property Type Condo
Sub Type Condominium
Listing Status Sold
Purchase Type For Sale
Square Footage 1,523 sqft
Price per Sqft $153
Subdivision Retreat At Town Centre Condo
MLS Listing ID 2417748
Sold Date 11/30/20
Style 1st Floor Entry
Bedrooms 3
Full Baths 2
Half Baths 1
HOA Fees $258/mo
Originating Board actris
Year Built 2007
Annual Tax Amount $4,573
Tax Year 2020
Lot Size 2,570 Sqft
Property Description
Welcome Home! Beautiful Craftsman Cottage designed 3BR/3BA home with high-end finishes throughout! Open FP w/wood laminate floors, tile, granite countertops, SS appliances, high ceilings and attached 2-car garage. 42 in cabinets w/built-in hutch/buffet server, crown molding, extra large pantry & solar screens=lower electric bills. Large Owner's Suite w/soaking tub/separate shower/walk-in closet with window=natural light. Private retreat w/easy commute to downtown Austin. Parks, walking trails,sports & outdoor entertainment and Dell closeby. Grocery, Restaurants & Schools within walking distance.Water, sewer & trash included in HOA. Dog Park, fitness center, pool & spa also included in HOA.
Location
State TX
County Williamson
Interior
Interior Features Breakfast Bar, Built-in Features, Ceiling Fan(s), Coffered Ceiling(s), Crown Molding, Electric Dryer Hookup, Interior Steps, Open Floorplan, Pantry, Recessed Lighting, Soaking Tub, Walk-In Closet(s), Washer Hookup, Granite Counters
Heating Central
Cooling Ceiling Fan(s), Central Air
Flooring Carpet, Laminate, Tile
Fireplace Y
Appliance Dishwasher, Disposal, Microwave, Free-Standing Electric Range, Stainless Steel Appliance(s), Electric Water Heater
Exterior
Exterior Feature Gutters Partial
Garage Spaces 2.0
Fence None
Pool None
Community Features Clubhouse, Cluster Mailbox, Common Grounds, Dog Park, Fitness Center, Gated, Pool, Sidewalks
Utilities Available Electricity Available, Phone Available, Sewer Available, Water Available
Waterfront Description None
View None
Roof Type Composition
Accessibility None
Porch None
Total Parking Spaces 2
Private Pool No
Building
Lot Description Close to Clubhouse, Sprinkler - Automatic
Faces Northwest
Foundation Slab
Sewer Public Sewer
Water Public
Level or Stories Two
Structure Type Brick,Masonry – All Sides,Stucco
New Construction No
Schools
Elementary Schools Callison
Middle Schools Cd Fulkes
High Schools Cedar Ridge
School District Round Rock Isd
Others
HOA Fee Include Common Area Maintenance,Insurance,Maintenance Structure,Sewer,Trash,Water
Restrictions Deed Restrictions
Ownership Common
Acceptable Financing Cash, Conventional, FHA, VA Loan
Tax Rate 2.25742
Listing Terms Cash, Conventional, FHA, VA Loan
Special Listing Condition Standard
Read Less Info
Want to know what your home might be worth? Contact us for a FREE valuation!

Our team is ready to help you sell your home for the highest possible price ASAP
Bought with Austin Executive Homes

"My job is to find and attract mastery-based agents to the office, protect the culture, and make sure everyone is happy! "

