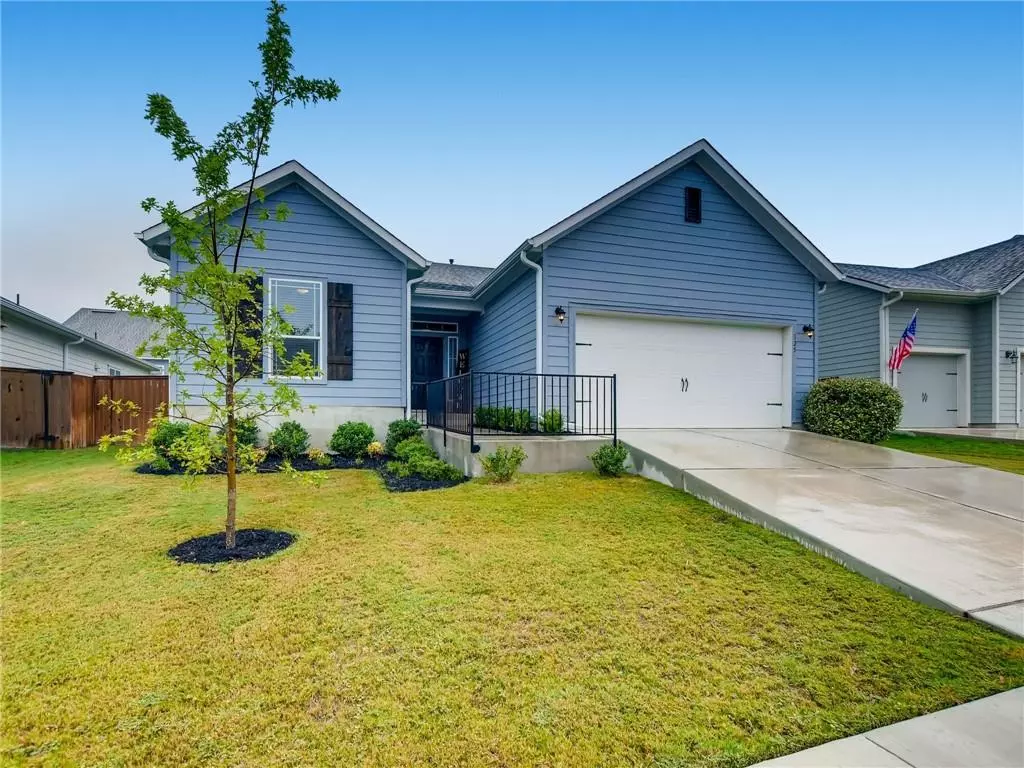$295,000
For more information regarding the value of a property, please contact us for a free consultation.
4 Beds
2 Baths
1,759 SqFt
SOLD DATE : 10/27/2020
Key Details
Property Type Single Family Home
Sub Type Single Family Residence
Listing Status Sold
Purchase Type For Sale
Square Footage 1,759 sqft
Price per Sqft $167
Subdivision Orchard Ridge
MLS Listing ID 5193649
Sold Date 10/27/20
Bedrooms 4
Full Baths 2
HOA Fees $65/mo
Originating Board actris
Year Built 2017
Tax Year 2020
Lot Size 7,927 Sqft
Property Description
Amazingly updated Farmhouse the highly desired Orchard Ridge community! 15k in added upgrades! Leander ISD schools! 4 bedroom 2 baths! Open concept w/newly installed wood tile and shiplap wall! Granite countertops, stainless steel appliances, and tons of cabinets! Extended covered back patio great for entertaining and large backyard with maturing trees for privacy! Large master bedroom, with double vanity sinks, separate tub/shower and walk-in closet w/Elfa closet system! Great sized secondary bedrooms with upgraded lighting/ceiling fans. Added hanging shelves in garage and extra decking in attic make for an abundance of storage options! Coming soon HEB at the corner of 29 and Ronald Regan and a quick 10 min drive to the heart of Leander! Only 12 minutes to the metro train in Leander, and 30 mile drive from downtown! Community features, pool, gardens, walking/biking trails/ponds and coming soon dog park!
Location
State TX
County Williamson
Rooms
Main Level Bedrooms 4
Interior
Interior Features Breakfast Bar, Ceiling Fan(s), High Ceilings, Double Vanity, Eat-in Kitchen, Kitchen Island, Murphy Bed, Open Floorplan, Pantry, Walk-In Closet(s)
Heating Central
Cooling Central Air
Flooring Concrete, Tile
Furnishings Unfurnished
Fireplace Y
Appliance Built-In Gas Oven, Dishwasher, Disposal, Stainless Steel Appliance(s), Vented Exhaust Fan
Exterior
Exterior Feature None
Garage Spaces 2.0
Fence Back Yard, Fenced, Full
Pool None
Community Features BBQ Pit/Grill, Clubhouse, Cluster Mailbox, Common Grounds, Curbs, Fishing, Fitness Center, Park, Picnic Area, Playground, Pool, Sidewalks
Utilities Available Electricity Available
Waterfront Description None
View Y/N No
View Neighborhood
Roof Type Composition, Shingle
Accessibility None
Porch Covered, Rear Porch
Total Parking Spaces 4
Private Pool No
Building
Lot Description Close to Clubhouse, Curbs, Front Yard, Landscaped, Private, Sprinkler - Automatic, Trees-Moderate, Trees-Small (Under 20 Ft)
Faces Southeast
Foundation Slab
Sewer Public Sewer
Water MUD, Public
Level or Stories One
Structure Type HardiPlank Type
New Construction No
Schools
Elementary Schools Larkspur
Middle Schools Danielson
High Schools Glenn
Others
Pets Allowed No
HOA Fee Include Common Area Maintenance
Restrictions None
Ownership Fee-Simple
Acceptable Financing Cash, Conventional, FHA, USDA Loan, VA Loan
Tax Rate 3.04937
Listing Terms Cash, Conventional, FHA, USDA Loan, VA Loan
Special Listing Condition Standard
Pets Allowed No
Read Less Info
Want to know what your home might be worth? Contact us for a FREE valuation!

Our team is ready to help you sell your home for the highest possible price ASAP
Bought with Anthony Ferrando

"My job is to find and attract mastery-based agents to the office, protect the culture, and make sure everyone is happy! "

