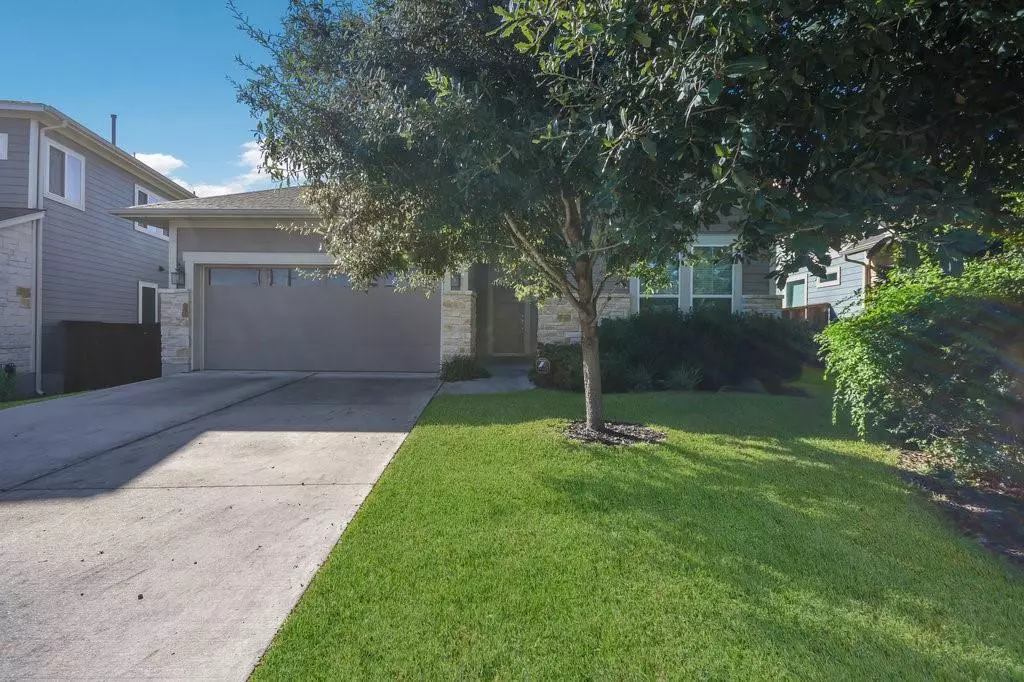$380,000
For more information regarding the value of a property, please contact us for a free consultation.
3 Beds
2 Baths
1,713 SqFt
SOLD DATE : 12/15/2020
Key Details
Property Type Single Family Home
Sub Type Single Family Residence
Listing Status Sold
Purchase Type For Sale
Square Footage 1,713 sqft
Price per Sqft $224
Subdivision The Springs At Walnut Creek
MLS Listing ID 7743520
Sold Date 12/15/20
Bedrooms 3
Full Baths 2
HOA Fees $90/mo
Originating Board actris
Year Built 2014
Tax Year 2020
Lot Size 6,011 Sqft
Lot Dimensions 50x120
Property Description
Multiple offers. pocket neighborhood tucked away behind a mass of trees. Great single story floor plan, with open concept, huge island kitchen with solid surface countertops, some open shelving.Craftsman bungalow feel. Entertainers delight inside or out on the covered patio with surround sound on patio, living & kitchen. Large open entry, mud space from garage to laundry room. Spacious MIL plan with double vanity, garden tub and sep shower & walk in closet with ON Q panel. Secondary bedrooms and bath on the other side of the house. David Weekley built home backing to green space.
Location
State TX
County Travis
Rooms
Main Level Bedrooms 3
Interior
Interior Features Breakfast Bar, High Ceilings, Entrance Foyer, Pantry, Primary Bedroom on Main, Recessed Lighting, Walk-In Closet(s)
Heating Central, Natural Gas
Cooling Ceiling Fan(s), Central Air, Electric
Flooring Carpet, Tile, Wood
Fireplaces Type None
Fireplace Y
Appliance Dishwasher, Disposal, ENERGY STAR Qualified Appliances, Gas Range, Microwave, Free-Standing Range, RNGHD, Self Cleaning Oven, Stainless Steel Appliance(s)
Exterior
Exterior Feature Exterior Steps, Gutters Full, Pest Tubes in Walls
Garage Spaces 2.0
Fence Back Yard, Privacy, Wood
Pool None
Community Features Common Grounds, Sidewalks
Utilities Available Cable Available, Electricity Connected, Natural Gas Connected, Sewer Connected, Water Connected, See Remarks
Waterfront Description None
View Park/Greenbelt
Roof Type Composition
Accessibility None
Porch Covered, Patio
Total Parking Spaces 2
Private Pool No
Building
Lot Description Interior Lot, Trees-Small (Under 20 Ft)
Faces East
Foundation Slab
Sewer Public Sewer
Water Public
Level or Stories One
Structure Type Brick Veneer,HardiPlank Type,Stone Veneer
New Construction No
Schools
Elementary Schools Copperfield
Middle Schools Westview
High Schools John B Connally
Others
HOA Fee Include Common Area Maintenance
Restrictions City Restrictions,Deed Restrictions,Zoning
Ownership Fee-Simple
Acceptable Financing Cash, Conventional, FHA, Texas Vet, VA Loan
Tax Rate 2.4729
Listing Terms Cash, Conventional, FHA, Texas Vet, VA Loan
Special Listing Condition Standard
Read Less Info
Want to know what your home might be worth? Contact us for a FREE valuation!

Our team is ready to help you sell your home for the highest possible price ASAP
Bought with Dash Realty

"My job is to find and attract mastery-based agents to the office, protect the culture, and make sure everyone is happy! "

