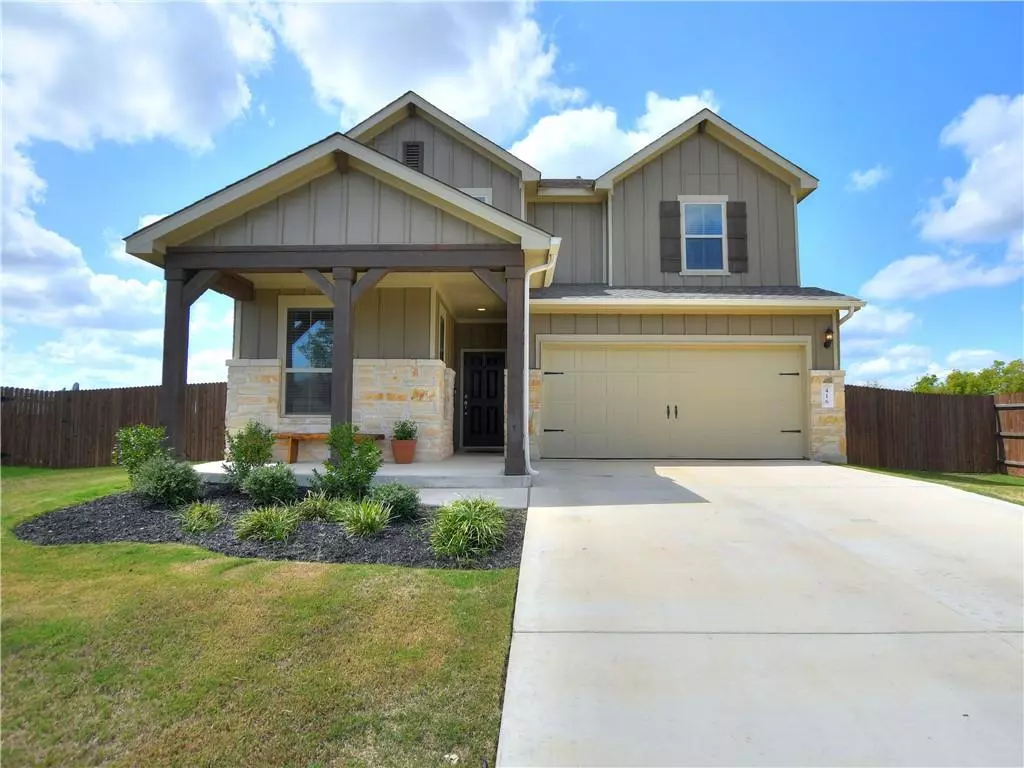$340,000
For more information regarding the value of a property, please contact us for a free consultation.
4 Beds
3 Baths
2,498 SqFt
SOLD DATE : 10/15/2020
Key Details
Property Type Single Family Home
Sub Type Single Family Residence
Listing Status Sold
Purchase Type For Sale
Square Footage 2,498 sqft
Price per Sqft $134
Subdivision Santa Rita Ranch South Sec 13
MLS Listing ID 8950023
Sold Date 10/15/20
Bedrooms 4
Full Baths 3
HOA Fees $55/mo
Originating Board actris
Year Built 2018
Annual Tax Amount $8,287
Tax Year 2020
Lot Size 8,581 Sqft
Property Description
This beautiful stone 2-story is nestled on a large lot backing to a peaceful green belt in Santa Rita Ranch’s highly sought South Village. Charming board & batten detail and a breezy front porch outlined with cedar beams welcomes you home. This pristine Pulte home is better than new with many builder upgrades, the Lochridge plan offers the perfect floorplan for everyday living & special entertaining. Upgraded neutral tile stretches throughout the desirable open design’s main living areas & large windows bathe the space in natural light. Enjoy a well-appointed chef’s kitchen with ample storage cabinetry, large island with b.bar seating, expansive granite counters, SS appliances & single basin sink. A built-in office nook is conveniently tucked just off the kitchen. The downstairs guest room with full bath is ideal for an office or in-law suite. Upstairs is a Game/Flex room, with many possible uses. The Owner’s suite is luxurious in size with WIC & spa-like bath boasting a double vanity & incredible walk-in shower! Just outside relaxation awaits, enjoy spending time on the extended covered patio that overlooks the HUGE yard that this .19-Acre lot offers, nicely landscaped with a playscape area & a fenced side yard with raised garden beds. No rear neighbors for added privacy. Resort style amenities & new Santa Rita Elementary!
Location
State TX
County Williamson
Rooms
Main Level Bedrooms 1
Interior
Interior Features Built-in Features, In-Law Floorplan, Interior Steps, Kitchen Island, Open Floorplan, Pantry, Recessed Lighting, Walk-In Closet(s)
Heating Central
Cooling Central Air
Flooring Carpet, Tile
Fireplaces Number 1
Fireplaces Type Family Room, Gas Starter
Fireplace Y
Appliance Dishwasher, Disposal, Gas Cooktop, Microwave, Stainless Steel Appliance(s), Vented Exhaust Fan, Water Heater
Exterior
Exterior Feature Dog Run, Garden, Private Yard
Garage Spaces 2.0
Fence Back Yard, Privacy, Wire, Wood
Pool None
Community Features Cluster Mailbox, Dog Park, Fitness Center, Playground, Pool, Sport Court(s)/Facility, Walk/Bike/Hike/Jog Trail(s
Utilities Available Electricity Available, Natural Gas Available
Waterfront Description None
View None
Roof Type Composition
Accessibility None
Porch Covered, Front Porch, Patio, Rear Porch
Total Parking Spaces 4
Private Pool No
Building
Lot Description Curbs, Interior Lot, Level, Sprinkler - Automatic
Faces Northeast
Foundation Slab
Sewer MUD
Water MUD
Level or Stories Two
Structure Type HardiPlank Type,Board & Batten Siding,Stone Veneer
New Construction No
Schools
Elementary Schools Santa Rita
Middle Schools Liberty Hill Intermediate
High Schools Liberty Hill
Others
HOA Fee Include Common Area Maintenance
Restrictions Deed Restrictions
Ownership Fee-Simple
Acceptable Financing Cash, Conventional, FHA, VA Loan
Tax Rate 2.87697
Listing Terms Cash, Conventional, FHA, VA Loan
Special Listing Condition Standard
Read Less Info
Want to know what your home might be worth? Contact us for a FREE valuation!

Our team is ready to help you sell your home for the highest possible price ASAP
Bought with Realty Austin

"My job is to find and attract mastery-based agents to the office, protect the culture, and make sure everyone is happy! "

