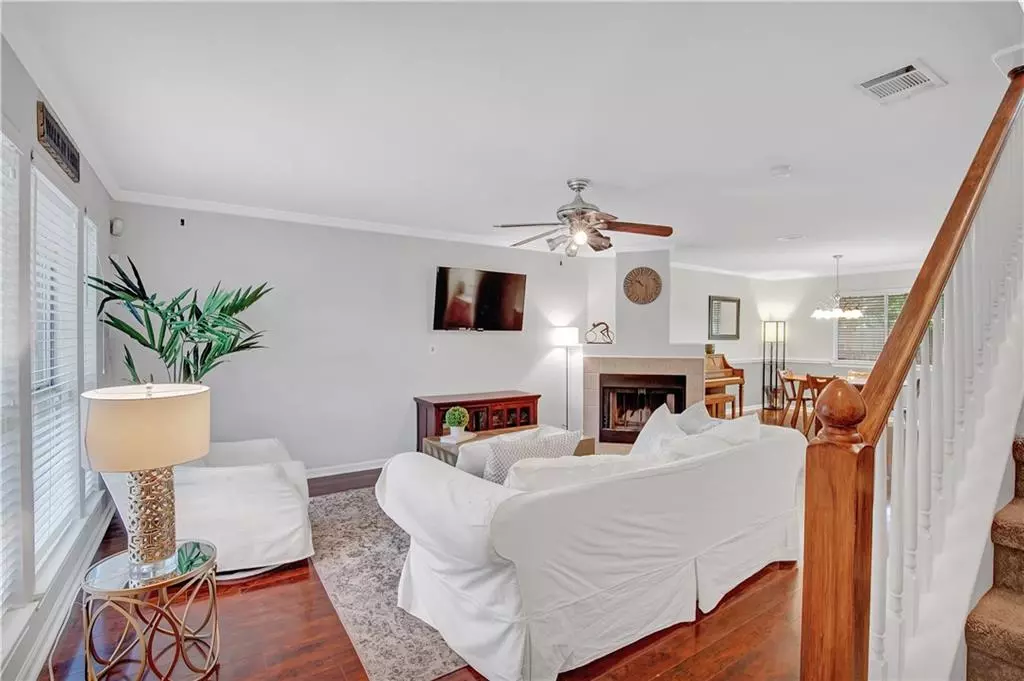$400,000
For more information regarding the value of a property, please contact us for a free consultation.
3 Beds
3 Baths
2,220 SqFt
SOLD DATE : 07/01/2020
Key Details
Property Type Single Family Home
Sub Type Single Family Residence
Listing Status Sold
Purchase Type For Sale
Square Footage 2,220 sqft
Price per Sqft $175
Subdivision Maple Run Sec 09
MLS Listing ID 1740313
Sold Date 07/01/20
Bedrooms 3
Full Baths 2
Half Baths 1
Originating Board actris
Year Built 1994
Annual Tax Amount $6,344
Tax Year 2019
Lot Size 5,445 Sqft
Property Description
You will love the stunning curb appeal of this two story brick home in the highly sought after neighborhood of Maple Run. Lush lawn and mature trees greet you out front. Inside the home features a great floor plan with a spacious living room, wood burning fireplace, rich wood flooring and crown moulding. The Spacious kitchen features a eat in breakfast area , tons of storage and French doors opening to backyard. Out back is a SIZABLE backyard with a beautiful covered deck area perfect for entertaining Sprinkler Sys:Yes
Location
State TX
County Travis
Interior
Interior Features Crown Molding, Multiple Dining Areas, Multiple Living Areas, Pantry, Track Lighting, Wired for Sound
Heating Central
Cooling Central Air
Flooring Carpet, Laminate, Tile
Fireplaces Number 1
Fireplaces Type Family Room
Furnishings Unfurnished
Fireplace Y
Appliance Dishwasher, Disposal, Microwave, Oven
Exterior
Exterior Feature Private Yard
Garage Spaces 2.0
Fence Fenced, Privacy, Wood
Pool None
Community Features Google Fiber, U-Verse, Walk/Bike/Hike/Jog Trail(s, See Remarks
Utilities Available Electricity Available, Natural Gas Available
Waterfront Description None
View Y/N No
View None
Roof Type Composition
Accessibility None
Porch Porch
Private Pool No
Building
Lot Description Sprinkler - Multiple Yards, Sprinkler - Partial, Trees-Large (Over 40 Ft), Trees-Medium (20 Ft - 40 Ft), Trees-Small (Under 20 Ft), See Remarks
Faces North
Foundation Slab
Sewer Public Sewer
Water Public
Level or Stories Two
Structure Type Masonry – Partial,HardiPlank Type
Schools
Elementary Schools Boone
Middle Schools Covington
High Schools Crockett
Others
Pets Allowed No
Restrictions None
Ownership Fee-Simple
Acceptable Financing Cash, Conventional
Tax Rate 2.1449
Listing Terms Cash, Conventional
Special Listing Condition Standard
Pets Allowed No
Read Less Info
Want to know what your home might be worth? Contact us for a FREE valuation!

Our team is ready to help you sell your home for the highest possible price ASAP
Bought with Keller Williams Realty

"My job is to find and attract mastery-based agents to the office, protect the culture, and make sure everyone is happy! "

