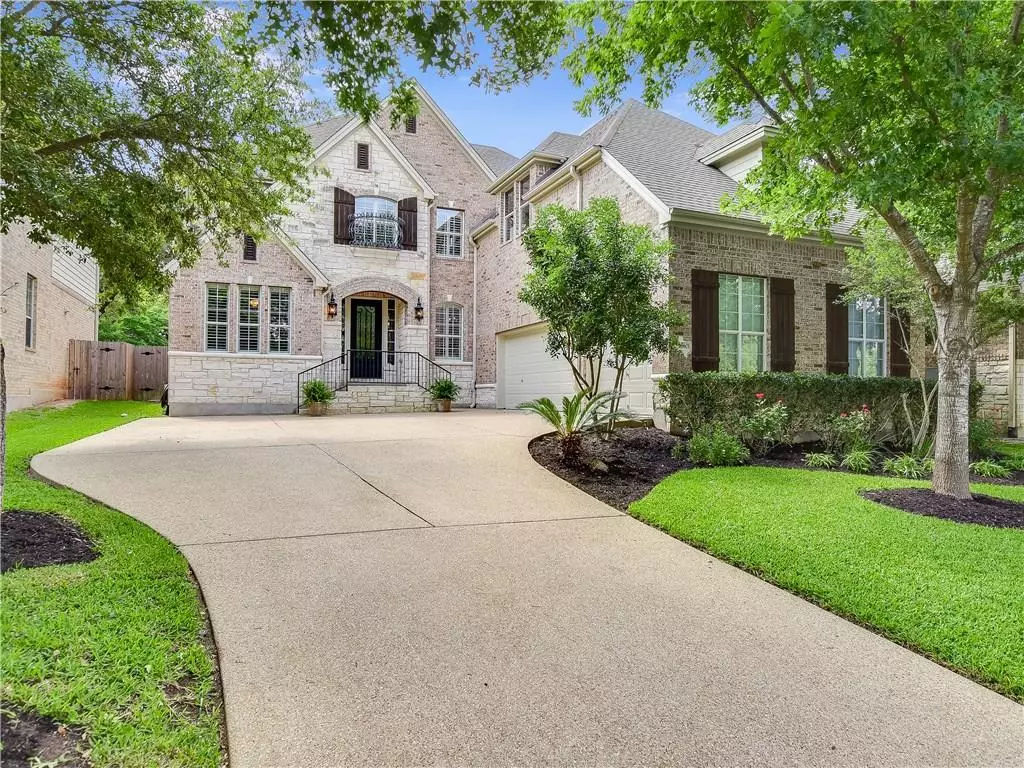$638,000
For more information regarding the value of a property, please contact us for a free consultation.
4 Beds
4 Baths
3,558 SqFt
SOLD DATE : 06/30/2020
Key Details
Property Type Single Family Home
Sub Type Single Family Residence
Listing Status Sold
Purchase Type For Sale
Square Footage 3,558 sqft
Price per Sqft $177
Subdivision Avery Brookside Ph 02
MLS Listing ID 1435685
Sold Date 06/30/20
Style 1st Floor Entry
Bedrooms 4
Full Baths 3
Half Baths 1
HOA Fees $51/qua
Originating Board actris
Year Built 2005
Annual Tax Amount $13,916
Tax Year 2020
Lot Size 10,018 Sqft
Property Description
Truly special home in sought after Brookside enclave of Avery. Elegant estate quality. Drees Bridgeton V plan. Huge & very hard to find private tree-shaded lot in Avery, perfect for unwinding or entertaining. Won’t find another home like this in Avery at this value. Light-filled interior w/a rich welcoming & warm experience. Custom quality w/walls of windows, unique design lines, tray ceilings & more. Lovely master down overlooking yard. Wonderful layout fitting many life stages. SEE attached instructionsRestrictions: Yes Sprinkler Sys:Yes
Location
State TX
County Williamson
Rooms
Main Level Bedrooms 1
Interior
Interior Features High Ceilings, Vaulted Ceiling(s), Crown Molding, Entrance Foyer, In-Law Floorplan, Interior Steps, Multiple Dining Areas, Multiple Living Areas, Pantry, Primary Bedroom on Main, Recessed Lighting, Walk-In Closet(s)
Heating Central, Natural Gas
Cooling Central Air
Flooring Carpet, Tile, Wood
Fireplaces Number 1
Fireplaces Type Family Room, Gas Log
Furnishings Unfurnished
Fireplace Y
Appliance Built-In Oven(s), Dishwasher, Disposal, Microwave, Free-Standing Range, Water Heater
Exterior
Exterior Feature Gutters Partial, Private Yard
Garage Spaces 3.0
Fence Fenced, Privacy, Wood
Pool None
Community Features Clubhouse, Curbs, Golf, Playground, Pool, Sidewalks, Tennis Court(s), Walk/Bike/Hike/Jog Trail(s
Utilities Available Electricity Available, Natural Gas Available
Waterfront Description None
View Y/N No
View None
Roof Type Composition
Accessibility None
Porch Covered, Patio
Private Pool No
Building
Lot Description Level, Sprinkler - Automatic, Sprinkler - Multiple Yards, Many Trees, Trees-Medium (20 Ft - 40 Ft)
Foundation Slab
Sewer Public Sewer
Water Public
Level or Stories Two
Structure Type Brick Veneer,Stone Veneer
Schools
Elementary Schools Rutledge
Middle Schools Stiles
High Schools Cedar Park
Others
Pets Allowed No
HOA Fee Include Common Area Maintenance
Restrictions Deed Restrictions
Ownership Fee-Simple
Acceptable Financing Cash, Conventional
Tax Rate 2.540819
Listing Terms Cash, Conventional
Special Listing Condition Standard
Pets Allowed No
Read Less Info
Want to know what your home might be worth? Contact us for a FREE valuation!

Our team is ready to help you sell your home for the highest possible price ASAP
Bought with eXp Realty LLC

"My job is to find and attract mastery-based agents to the office, protect the culture, and make sure everyone is happy! "

