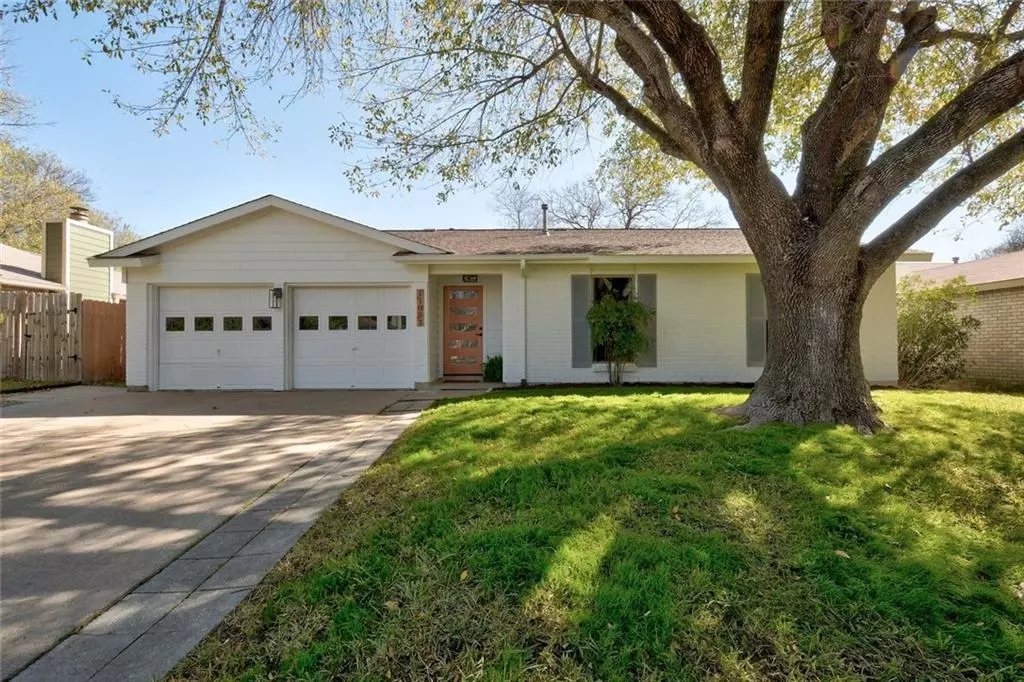$435,000
For more information regarding the value of a property, please contact us for a free consultation.
3 Beds
2 Baths
1,505 SqFt
SOLD DATE : 01/09/2020
Key Details
Property Type Single Family Home
Sub Type Single Family Residence
Listing Status Sold
Purchase Type For Sale
Square Footage 1,505 sqft
Price per Sqft $287
Subdivision Quail Hollow Sec 01
MLS Listing ID 8461111
Sold Date 01/09/20
Style 1st Floor Entry
Bedrooms 3
Full Baths 2
Originating Board actris
Year Built 1979
Annual Tax Amount $6,778
Tax Year 2019
Lot Size 6,534 Sqft
Property Description
Elevated style intersects with stellar location in this move in ready home. On a quiet street, yet in the middle of Ausitn's Domain district. Two minute Uber ride to some of Austin's best breweries. Downtown instead? Light rail located two stop lights away. Under construction and soon to be completed, Austin's very own MLS soccer team, less than two miles away. Long list of upgrades
***Professional landscaping*finished garage*No HOA*Private, covered patio*Pflugerville Schools*New A/C 5/19***Restrictions: Yes
Location
State TX
County Travis
Rooms
Main Level Bedrooms 3
Interior
Interior Features No Interior Steps, Primary Bedroom on Main, See Remarks
Heating Central
Cooling Central Air
Flooring Laminate, Tile
Fireplaces Number 1
Fireplaces Type Family Room
Furnishings Unfurnished
Fireplace Y
Appliance Dishwasher, Disposal, Microwave, Free-Standing Range
Exterior
Exterior Feature No Exterior Steps
Garage Spaces 2.0
Fence Fenced, Wood
Pool None
Community Features None
Utilities Available Electricity Available
Waterfront Description None
View Y/N No
View None
Roof Type Composition
Accessibility None
Porch None
Total Parking Spaces 2
Private Pool No
Building
Lot Description Level, Trees-Large (Over 40 Ft)
Foundation Slab
Sewer Public Sewer
Water Public
Level or Stories One
Structure Type HardiPlank Type
Schools
Elementary Schools River Oaks
Middle Schools Westview
High Schools John B Connally
Others
Pets Allowed No
Restrictions Deed Restrictions
Ownership Fee-Simple
Acceptable Financing Cash, Conventional, FHA
Tax Rate 2.52452
Listing Terms Cash, Conventional, FHA
Special Listing Condition Standard
Pets Allowed No
Read Less Info
Want to know what your home might be worth? Contact us for a FREE valuation!

Our team is ready to help you sell your home for the highest possible price ASAP
Bought with Casa Blanca Realty

"My job is to find and attract mastery-based agents to the office, protect the culture, and make sure everyone is happy! "

