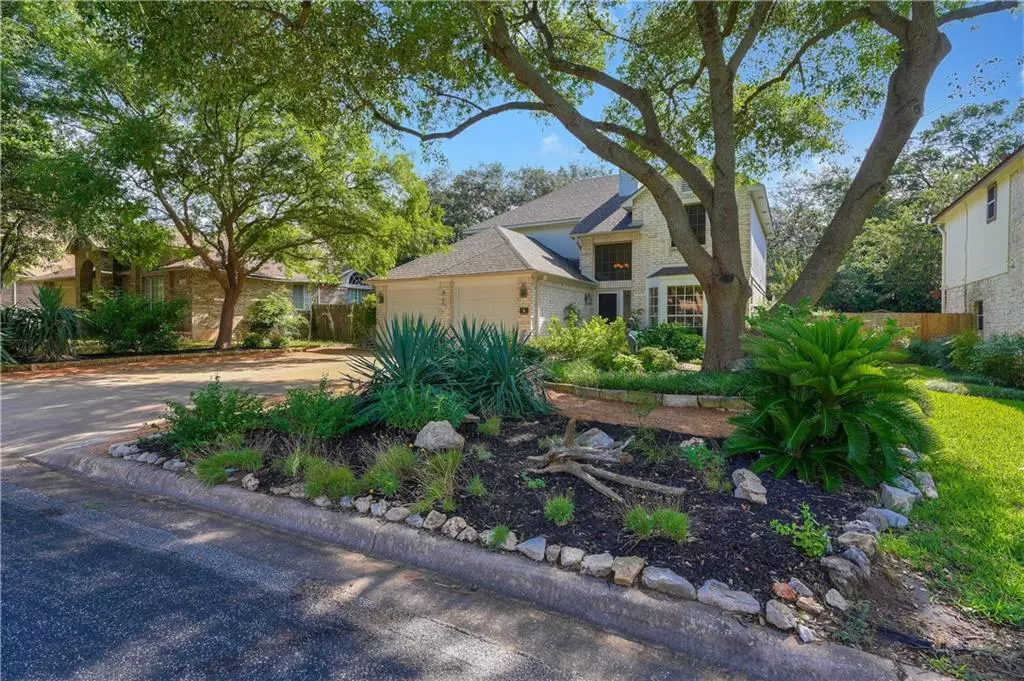$355,000
For more information regarding the value of a property, please contact us for a free consultation.
3 Beds
3 Baths
1,853 SqFt
SOLD DATE : 08/13/2019
Key Details
Property Type Single Family Home
Sub Type Single Family Residence
Listing Status Sold
Purchase Type For Sale
Square Footage 1,853 sqft
Price per Sqft $194
Subdivision Hunters Chase Sec 05 Amd
MLS Listing ID 8553066
Sold Date 08/13/19
Bedrooms 3
Full Baths 2
Half Baths 1
HOA Fees $25/qua
Originating Board actris
Year Built 1992
Tax Year 2019
Lot Size 5,096 Sqft
Property Description
This 1992, Wilshire built home has soaring ceilings, an updated kitchen, granite counters, master down & an upstairs loft. The front yard is beautifully xeriscaped & is easy to maintain. The backyard is an entertainers delight, with a pergola over the deck, & an uncovered patio. Located jut a few blocks from the elementary school, the community pool, playground & tennis courts, it also has with access to toll roads, shopping, medical services, Freescale, & the Apple campuses, this location is ideal!Restrictions: Yes Sprinkler Sys:Yes
Location
State TX
County Williamson
Rooms
Main Level Bedrooms 1
Interior
Interior Features High Ceilings, Interior Steps, Multiple Dining Areas, Multiple Living Areas, Primary Bedroom on Main, Walk-In Closet(s)
Heating Central, Natural Gas
Cooling Central Air
Flooring No Carpet, Tile, Wood
Fireplaces Number 1
Fireplaces Type Family Room
Furnishings Unfurnished
Fireplace Y
Appliance Built-In Oven(s), Gas Cooktop, Dishwasher, Disposal, Microwave, Oven, Water Heater, Wine Refrigerator
Exterior
Exterior Feature Gutters Partial, No Exterior Steps, Private Yard
Garage Spaces 2.0
Fence Fenced, Privacy, Wood
Pool None
Community Features Cluster Mailbox, Curbs, Park, Picnic Area, Playground, Pool, Shopping Center, Tennis Court(s), Trash Pickup - Door to Door, Walk/Bike/Hike/Jog Trail(s
Utilities Available Electricity Available, Natural Gas Available
Waterfront Description None
View Y/N No
View None
Roof Type Composition
Accessibility None
Porch Deck, Patio
Private Pool No
Building
Lot Description Curbs, Level, Sprinkler - Multiple Yards, Trees-Large (Over 40 Ft), Trees-Sparse
Faces Southwest
Foundation Slab
Sewer Public Sewer
Water Public
Level or Stories Two
Structure Type Masonry – Partial
Schools
Elementary Schools Pond Springs
Middle Schools Deerpark
High Schools Mcneil
Others
Pets Allowed No
HOA Fee Include Common Area Maintenance
Restrictions Deed Restrictions
Ownership Fee-Simple
Acceptable Financing Cash, Conventional
Tax Rate 2.32893
Listing Terms Cash, Conventional
Special Listing Condition Standard
Pets Allowed No
Read Less Info
Want to know what your home might be worth? Contact us for a FREE valuation!

Our team is ready to help you sell your home for the highest possible price ASAP
Bought with Non Member

"My job is to find and attract mastery-based agents to the office, protect the culture, and make sure everyone is happy! "

