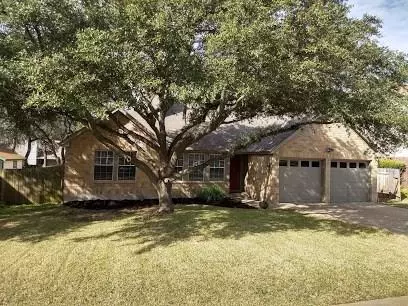$285,000
For more information regarding the value of a property, please contact us for a free consultation.
3 Beds
2 Baths
1,113 SqFt
SOLD DATE : 02/22/2019
Key Details
Property Type Single Family Home
Sub Type Single Family Residence
Listing Status Sold
Purchase Type For Sale
Square Footage 1,113 sqft
Price per Sqft $275
Subdivision Milwood Sec 26A
MLS Listing ID 1728520
Sold Date 02/22/19
Style 1st Floor Entry
Bedrooms 3
Full Baths 2
Originating Board actris
Year Built 1989
Tax Year 2018
Lot Size 7,623 Sqft
Lot Dimensions see survey
Property Description
Adorable, remodeled single story Milburn home situated on a pretty landscaped lot with mature oak trees. The Mother-in-Law floorplan is totally refreshed - replaced kitchen cabinetry with granite counters, tumbled travertine backsplash, recent stainless steel appliances. Updated owner's bath is tiled, with His/Her vanities, tiled flooring & expanded walk-in closet space. Tree-shaded backyard boasts a sprinkler system & open patio with deck extension. Sought-after Round Rock schools & located near Apple.Restrictions: Yes Sprinkler Sys:Yes
Location
State TX
County Williamson
Rooms
Main Level Bedrooms 3
Interior
Interior Features Coffered Ceiling(s), Primary Bedroom on Main, Walk-In Closet(s)
Heating Central, Natural Gas
Cooling Central Air
Flooring Carpet, Laminate, Tile, Vinyl
Fireplaces Number 1
Fireplaces Type Living Room, Wood Burning
Furnishings Unfurnished
Fireplace Y
Appliance Dishwasher, Disposal, Exhaust Fan, Microwave, Free-Standing Range, Self Cleaning Oven
Exterior
Exterior Feature Playground
Garage Spaces 2.0
Fence Fenced, Privacy, Wood
Pool None
Community Features None
Utilities Available Electricity Available, Natural Gas Available
Waterfront Description None
View Y/N No
View None
Roof Type Composition
Accessibility None
Porch Deck, Patio
Private Pool No
Building
Lot Description Interior Lot, Level, Sprinkler - Multiple Yards, Trees-Large (Over 40 Ft)
Faces Southeast
Foundation Slab
Sewer MUD
Water MUD
Level or Stories One
Structure Type Masonry – All Sides,Brick Veneer
Schools
Elementary Schools Jollyville
Middle Schools Deerpark
High Schools Mcneil
Others
Pets Allowed No
Restrictions City Restrictions,Deed Restrictions
Ownership Fee-Simple
Acceptable Financing Cash, Conventional
Tax Rate 2.31162
Listing Terms Cash, Conventional
Special Listing Condition Standard
Pets Allowed No
Read Less Info
Want to know what your home might be worth? Contact us for a FREE valuation!

Our team is ready to help you sell your home for the highest possible price ASAP
Bought with Austainable Properties

"My job is to find and attract mastery-based agents to the office, protect the culture, and make sure everyone is happy! "

