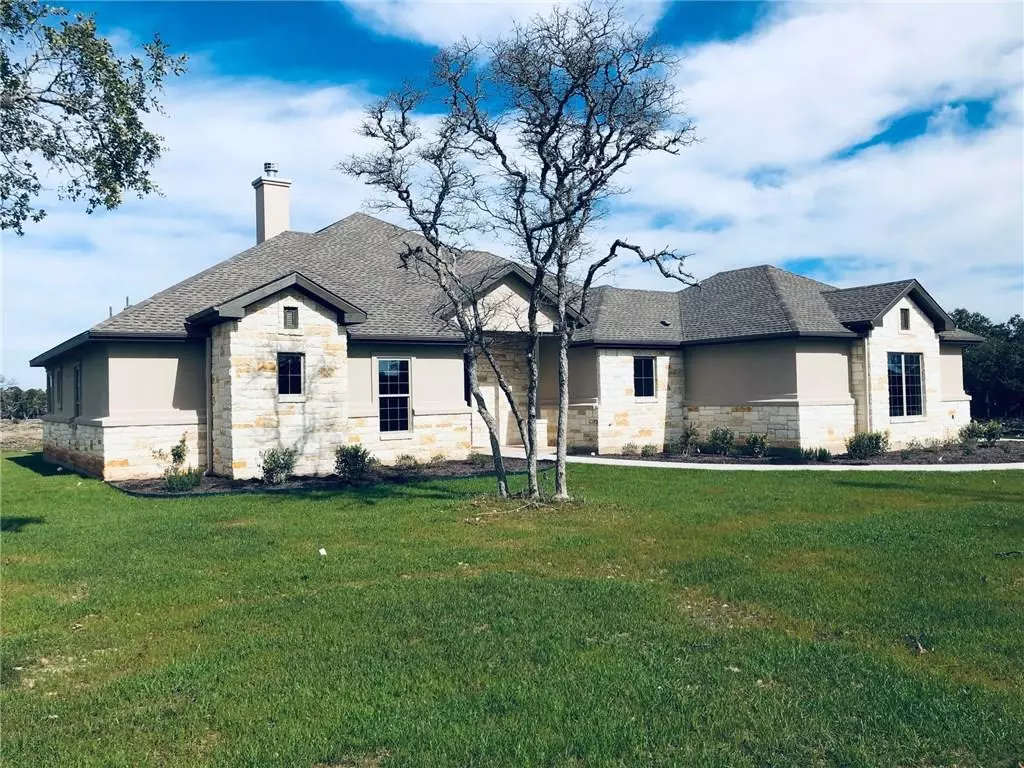$625,000
For more information regarding the value of a property, please contact us for a free consultation.
3 Beds
3 Baths
2,520 SqFt
SOLD DATE : 07/19/2019
Key Details
Property Type Single Family Home
Sub Type Single Family Residence
Listing Status Sold
Purchase Type For Sale
Square Footage 2,520 sqft
Price per Sqft $238
Subdivision 7 Creeks Ranch
MLS Listing ID 1377850
Sold Date 07/19/19
Bedrooms 3
Full Baths 3
HOA Fees $16/ann
Originating Board actris
Year Built 2018
Annual Tax Amount $15
Tax Year 2017
Lot Size 10.000 Acres
Property Description
Built with quality materials & contemporary floor plan. Family room is open with 12' ceilings, wood floors & plenty of natural light. The well-appointed kitchen has all the style you would expect in home of this caliber: granite counter-tops, soft indirect lighting & gorgeous custom cabinets. Energy Efficient: spray foam insulation, insulated garage doors, WiFi programmable thermostat, insulated garage doors & heat pump. All of this on 10 acres of gorgeous Hill Country land that you can call your own.Restrictions: Yes
Location
State TX
County Burnet
Rooms
Main Level Bedrooms 3
Interior
Interior Features Breakfast Bar, Beamed Ceilings, High Ceilings, Entrance Foyer, No Interior Steps, Pantry, Primary Bedroom on Main, Recessed Lighting, Walk-In Closet(s)
Heating Central, Electric
Cooling Central Air
Flooring Tile, Wood
Fireplaces Number 1
Fireplaces Type Family Room
Furnishings Unfurnished
Fireplace Y
Appliance Electric Cooktop, Dishwasher, Microwave, Oven
Exterior
Exterior Feature Exterior Steps, Private Yard
Garage Spaces 3.0
Fence None
Pool None
Community Features BBQ Pit/Grill, Controlled Access, Park, Picnic Area
Utilities Available Electricity Available, See Remarks
Waterfront No
Waterfront Description None
View Y/N Yes
View Hill Country
Roof Type Composition
Accessibility None
Porch Covered, Patio, Porch
Parking Type Attached, Door-Multi, Garage Faces Side
Private Pool No
Building
Lot Description Curbs, Level, Trees-Heavy, Many Trees, Trees-Medium (20 Ft - 40 Ft)
Foundation Slab
Sewer Septic Tank
Water Well
Level or Stories One
Structure Type Frame, Stone, Stucco
Schools
Elementary Schools Shady Grove
Middle Schools Burnet (Burnet Isd)
High Schools Burnet
Others
Pets Allowed No
HOA Fee Include Common Area Maintenance, See Remarks
Restrictions See Remarks
Ownership Fee-Simple
Acceptable Financing Cash, Conventional
Tax Rate 1.7831
Listing Terms Cash, Conventional
Special Listing Condition Standard
Pets Description No
Read Less Info
Want to know what your home might be worth? Contact us for a FREE valuation!

Our team is ready to help you sell your home for the highest possible price ASAP
Bought with Zina Rodenbeck

"My job is to find and attract mastery-based agents to the office, protect the culture, and make sure everyone is happy! "

