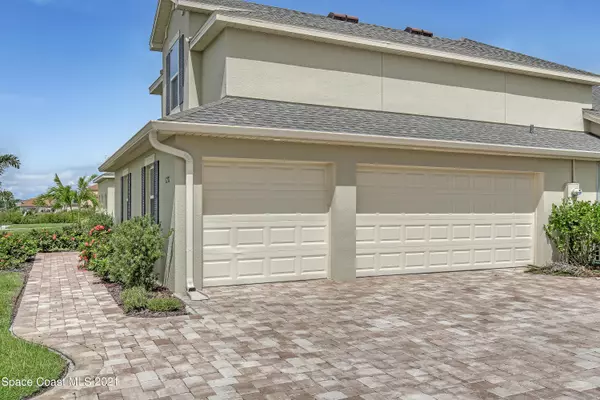$695,000
$725,000
4.1%For more information regarding the value of a property, please contact us for a free consultation.
5 Beds
4 Baths
2,976 SqFt
SOLD DATE : 12/28/2021
Key Details
Sold Price $695,000
Property Type Single Family Home
Sub Type Single Family Residence
Listing Status Sold
Purchase Type For Sale
Square Footage 2,976 sqft
Price per Sqft $233
Subdivision Preserve Pointe
MLS Listing ID 916383
Sold Date 12/28/21
Bedrooms 5
Full Baths 4
HOA Fees $66/qua
HOA Y/N Yes
Total Fin. Sqft 2976
Originating Board Space Coast MLS (Space Coast Association of REALTORS®)
Year Built 2019
Annual Tax Amount $5,821
Tax Year 2020
Lot Size 0.530 Acres
Acres 0.53
Lot Dimensions 104 Fr 100 R 246 S side 218 N side
Property Description
Unique opportunity for a custom nearly new 5 bedroom 4 bath home in a private reserve setting over half acre minutes from the Space Center and Pine Island Reserve which has river access to the intercostal. Open floor plan in a large great room overlooking pool and nature area. Kitchen has large island, granite tops, custom cabinets, stainless appliances and walk in pantry. First floor master bedroom with his and her closets opens to screened pool area and master bath with walk in shower and soaking tub. Large bedroom/ bath upstairs, could be 2nd master with walk in closet. 4 bedrooms on first level. Oversize 3 car garage Watch the space launches from your back yard!
Location
State FL
County Brevard
Area 250 - N Merritt Island
Direction North Courtenay Parkway to west on Pine Island Road. 2 miles to Preserve Pointe Drive on your left through gate to residence on your left 7277
Interior
Interior Features Built-in Features, Ceiling Fan(s), His and Hers Closets, Kitchen Island, Open Floorplan, Pantry, Primary Bathroom - Tub with Shower, Primary Bathroom -Tub with Separate Shower, Primary Downstairs, Split Bedrooms, Vaulted Ceiling(s), Walk-In Closet(s)
Heating Central, Electric
Cooling Central Air, Electric
Flooring Carpet, Tile
Furnishings Unfurnished
Appliance Dishwasher, Disposal, Electric Range, Electric Water Heater, Ice Maker, Microwave, Refrigerator
Laundry Electric Dryer Hookup, Gas Dryer Hookup, Washer Hookup
Exterior
Exterior Feature Storm Shutters
Parking Features Attached, Garage Door Opener
Garage Spaces 3.0
Fence Fenced, Vinyl, Wrought Iron
Pool Electric Heat, In Ground, Private, Salt Water, Screen Enclosure, Other
Utilities Available Cable Available, Electricity Connected, Water Available
Amenities Available Maintenance Grounds, Management - Full Time, Management - Off Site, Park
View Pool, Protected Preserve
Roof Type Shingle
Street Surface Asphalt
Accessibility Accessible Entrance
Porch Patio, Porch, Screened
Garage Yes
Building
Lot Description Cul-De-Sac, Dead End Street, Sprinklers In Front, Sprinklers In Rear
Faces West
Sewer Septic Tank
Water Public, Well
Level or Stories Two
New Construction No
Schools
Elementary Schools Carroll
High Schools Merritt Island
Others
Pets Allowed Yes
HOA Name Dan Kelly
Senior Community No
Tax ID 23-36-15-01-0000a.0-0013.00
Security Features Key Card Entry,Security Gate,Smoke Detector(s)
Acceptable Financing Cash, Conventional, FHA, VA Loan
Listing Terms Cash, Conventional, FHA, VA Loan
Special Listing Condition Standard
Read Less Info
Want to know what your home might be worth? Contact us for a FREE valuation!

Our team is ready to help you sell your home for the highest possible price ASAP

Bought with Florida Lifestyle Realty LLC

"My job is to find and attract mastery-based agents to the office, protect the culture, and make sure everyone is happy! "






