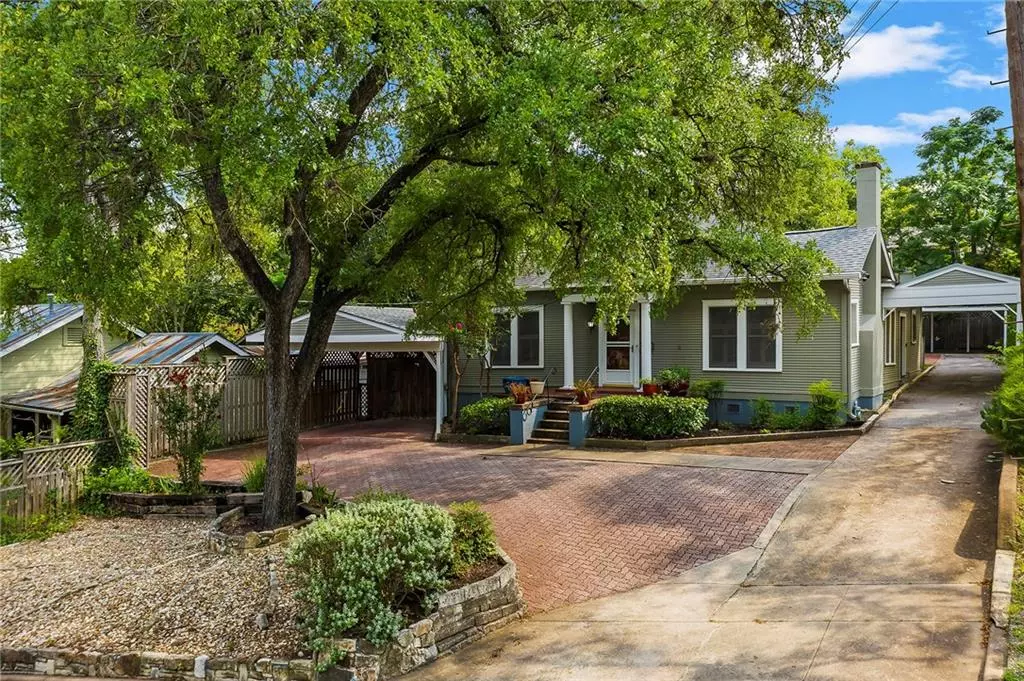$949,000
For more information regarding the value of a property, please contact us for a free consultation.
4 Beds
5 Baths
2,195 SqFt
SOLD DATE : 12/17/2021
Key Details
Property Type Single Family Home
Sub Type Single Family Residence
Listing Status Sold
Purchase Type For Sale
Square Footage 2,195 sqft
Price per Sqft $373
Subdivision Speedway Heights
MLS Listing ID 5024186
Sold Date 12/17/21
Style 1st Floor Entry
Bedrooms 4
Full Baths 5
Originating Board actris
Year Built 1930
Annual Tax Amount $5,669
Tax Year 2021
Lot Size 8,145 Sqft
Property Description
GREAT for investors or owner-occupants with additional rentals in the highly sought-after N. University neighborhood and walking distance to the UT campus. UT shuttle and Capitol Metro lines are just a 1/2 a block away. Perfect for Student or Faculty housing. This charming 1930's craftsman home offers a 2 bedroom 2 bathroom home with original wood flooring, his/her bathrooms, & a galley kitchen. Updated bathroom with bidet and walk in shower. New HVAC system, freshly painted exterior, large screened in porch, as well as 2 single carports. The 1 bedroom 1 bathroom apartment offers an open kitchen/living floorplan w/cedar closet, plantation shutters, & attached private patio. The 1 bedroom studio offers his/her bathrooms w/wheelchair accessibility, his/her closets, finger blocked parquet wood flooring, & a private 2 car carport. It is zoned MF4 for additional units. Close to St. David's Medical Ctr, Theological Seminary, neighborhood shops & services. Custom xeriscaped yard with dog run.
Location
State TX
County Travis
Rooms
Main Level Bedrooms 4
Interior
Interior Features Two Primary Baths, Bidet, Bookcases, Built-in Features, Cedar Closet(s), Ceiling Fan(s), Laminate Counters, Electric Dryer Hookup, Multiple Dining Areas, Multiple Living Areas, Pantry, Primary Bedroom on Main, Smart Thermostat, Soaking Tub, Two Primary Closets, Walk-In Closet(s), Washer Hookup
Heating Central, Fireplace(s), Varies by Unit
Cooling Ceiling Fan(s), Central Air, Multi Units, Varies by Unit, Wall/Window Unit(s)
Flooring Carpet, Laminate, Parquet, Tile, Wood
Fireplaces Number 1
Fireplaces Type Living Room
Fireplace Y
Appliance Convection Oven, Cooktop, Dishwasher, Electric Cooktop, Free-Standing Freezer, Free-Standing Refrigerator, Washer/Dryer Stacked
Exterior
Exterior Feature Uncovered Courtyard, Dog Run, Gutters Partial, Lighting
Fence Partial, Privacy, Wood
Pool None
Community Features None
Utilities Available Cable Available, Electricity Connected, High Speed Internet, Phone Available, Sewer Connected, Water Connected
Waterfront Description None
View None
Roof Type Composition
Accessibility Accessible Approach with Ramp, Accessible Bedroom, Central Living Area, Customized Wheelchair Accessible, Accessible Doors, Accessible Full Bath, FullyAccessible, Grip-Accessible Features, Accessible Hallway(s), Hand Rails, Accessible Kitchen
Porch Deck, Front Porch, Patio, Porch, Screened, Side Porch
Total Parking Spaces 6
Private Pool No
Building
Lot Description City Lot, Gentle Sloping, Landscaped, Public Maintained Road, Xeriscape
Faces North
Foundation Pillar/Post/Pier
Sewer Public Sewer
Water Public
Level or Stories One
Structure Type Wood Siding
New Construction No
Schools
Elementary Schools Lee
Middle Schools Kealing
High Schools Mccallum
School District Austin Isd
Others
Restrictions City Restrictions,Zoning
Ownership See Remarks
Acceptable Financing Cash, Conventional
Tax Rate 2.22667
Listing Terms Cash, Conventional
Special Listing Condition Estate
Read Less Info
Want to know what your home might be worth? Contact us for a FREE valuation!

Our team is ready to help you sell your home for the highest possible price ASAP
Bought with Resavvy LLC

"My job is to find and attract mastery-based agents to the office, protect the culture, and make sure everyone is happy! "

