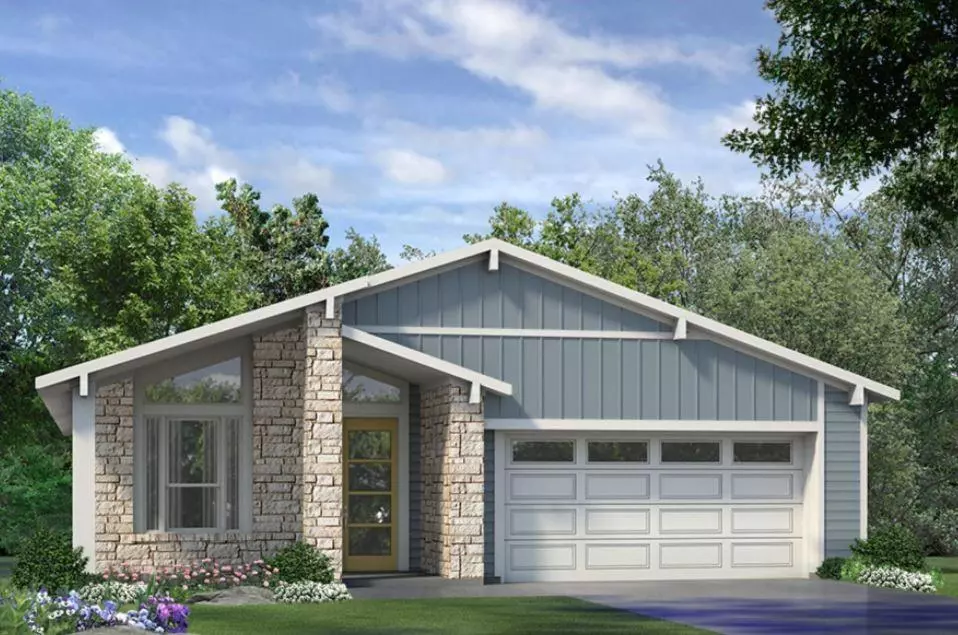$624,674
For more information regarding the value of a property, please contact us for a free consultation.
3 Beds
3 Baths
2,115 SqFt
SOLD DATE : 12/21/2021
Key Details
Property Type Single Family Home
Sub Type Single Family Residence
Listing Status Sold
Purchase Type For Sale
Square Footage 2,115 sqft
Price per Sqft $295
Subdivision Easton Park
MLS Listing ID 7096060
Sold Date 12/21/21
Bedrooms 3
Full Baths 2
Half Baths 1
HOA Fees $52/mo
Originating Board actris
Year Built 2021
Tax Year 2021
Lot Size 7,187 Sqft
Lot Dimensions 60x120
Property Description
Brand new home will be ready in Winter 2021! This new construction home is built with state-of-the-art solar technology, including a Tesla Solar Roof, Powerwall, and Electric Car Charging Station. Be one of the first in Easton Park to own a home with this innovative technology that will help to power your home, reduce demands on the local energy grid, and provide back-up power in the event of an outage! This beautiful home boasts an open concept plan with a great kitchen, dining area, family room and large covered patio. It is a one story floor plan with a big master bedroom and master bathroom that showcases dual vanities and an oversized walk-in closet. Enjoy the many parks, trails, fabulous resort-style pool and state-of-the-art fitness center. Conveniently located near the airport, Tesla factory and just 12 miles from downtown.
Location
State TX
County Travis
Rooms
Main Level Bedrooms 3
Interior
Interior Features Ceiling Fan(s), Quartz Counters, Double Vanity, Kitchen Island, No Interior Steps, Open Floorplan, Pantry, Recessed Lighting, Walk-In Closet(s)
Heating Central
Cooling Central Air
Flooring Carpet, Tile
Fireplace Y
Appliance Dishwasher, Disposal, Microwave, Double Oven, Free-Standing Gas Range, Stainless Steel Appliance(s)
Exterior
Exterior Feature Gutters Partial
Garage Spaces 2.0
Fence Wood
Pool None
Community Features Clubhouse, Common Grounds, Conference/Meeting Room, Courtyard, High Speed Internet, Park, Picnic Area, Playground, Pool
Utilities Available Cable Available, Electricity Available, Natural Gas Available, Sewer Connected, Underground Utilities, Water Available
Waterfront Description None
View None
Roof Type Shingle, See Remarks
Accessibility See Remarks
Porch Covered, Patio, See Remarks
Total Parking Spaces 2
Private Pool No
Building
Lot Description Corner Lot, Sprinkler - Automatic, See Remarks
Faces Northwest
Foundation Slab
Sewer Public Sewer
Water Public
Level or Stories One
Structure Type HardiPlank Type, Masonry – Partial, Stone
New Construction No
Schools
Elementary Schools Newton Collins
Middle Schools Ojeda
High Schools Del Valle
Others
HOA Fee Include Common Area Maintenance, Parking
Restrictions None
Ownership Common
Acceptable Financing Cash, Conventional, FHA, VA Loan
Tax Rate 2.9974
Listing Terms Cash, Conventional, FHA, VA Loan
Special Listing Condition Standard
Read Less Info
Want to know what your home might be worth? Contact us for a FREE valuation!

Our team is ready to help you sell your home for the highest possible price ASAP
Bought with Spyglass Realty

"My job is to find and attract mastery-based agents to the office, protect the culture, and make sure everyone is happy! "

