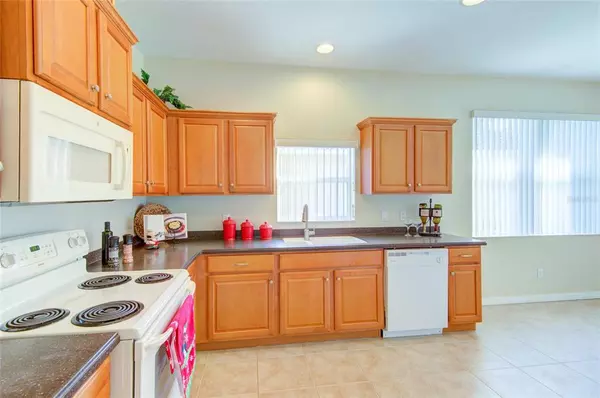$466,000
$440,000
5.9%For more information regarding the value of a property, please contact us for a free consultation.
4 Beds
2 Baths
2,207 SqFt
SOLD DATE : 12/27/2021
Key Details
Sold Price $466,000
Property Type Single Family Home
Sub Type Single Family Residence
Listing Status Sold
Purchase Type For Sale
Square Footage 2,207 sqft
Price per Sqft $211
Subdivision Stoneybrook At Venice
MLS Listing ID A4519452
Sold Date 12/27/21
Bedrooms 4
Full Baths 2
Construction Status Inspections
HOA Fees $159/qua
HOA Y/N Yes
Year Built 2005
Annual Tax Amount $4,135
Lot Size 6,969 Sqft
Acres 0.16
Property Description
**MULTIPLE OFFERS. CONTRACT SUBMISSION DEADLINE IS 12 NOON, WEDNESDAY THE 8TH. Stunning sunsets in Stoneybrook at Venice! Don't miss this rare opportunity in this highly desirable gated community in Venice! This spacious 2200+ sq.ft. 4 bedroom ranch sits on a picturesque LAKEFRONT lot in a serene setting. Light & bright, it features an open floor plan with double step tray ceilings in the family room and living room. The master suite offers a walk-in closet, separate tub and shower plus dual vanities. The kitchen has abundant cabinets and counter space in addition to a convenient dining area. This home offers over 2200 sq ft that is just waiting for your personal touch to make it your dream home. Don't miss the many amenities of Stoneybrook... resort style pool and spa, state-of-the-art fitness center, tennis courts, basketball court, in line skating, pickle ball, volleyball courts, sports field, playground and outdoor grill area. This popular gated community has low HOA fees and is in a Grade A school district so close to beaches, shopping, dining, medical facilities and easy access to the interstate. Plus it's a short 10 minute drive to the new Wellen Park and the Braves Training. Something for everyone!!
Location
State FL
County Sarasota
Community Stoneybrook At Venice
Zoning RSF1
Rooms
Other Rooms Family Room, Inside Utility
Interior
Interior Features Ceiling Fans(s), Coffered Ceiling(s), High Ceilings, Living Room/Dining Room Combo, Master Bedroom Main Floor, Solid Surface Counters, Solid Wood Cabinets, Walk-In Closet(s)
Heating Heat Pump
Cooling Central Air
Flooring Carpet, Ceramic Tile
Fireplace false
Appliance Dishwasher, Disposal, Dryer, Electric Water Heater, Microwave, Range, Refrigerator
Laundry Inside
Exterior
Exterior Feature Hurricane Shutters, Irrigation System, Sliding Doors
Garage Driveway, Garage Door Opener
Garage Spaces 2.0
Community Features Association Recreation - Owned, Deed Restrictions, Fitness Center, Gated, Irrigation-Reclaimed Water, Playground, Pool, Sidewalks, Tennis Courts
Utilities Available BB/HS Internet Available, Cable Connected, Electricity Connected, Public, Sprinkler Recycled, Water Connected
Amenities Available Basketball Court, Clubhouse, Fence Restrictions, Fitness Center, Gated, Pickleball Court(s), Playground, Pool, Recreation Facilities, Tennis Court(s)
Waterfront true
Waterfront Description Lake
View Y/N 1
Water Access 1
Water Access Desc Lake
View Water
Roof Type Tile
Parking Type Driveway, Garage Door Opener
Attached Garage true
Garage true
Private Pool No
Building
Lot Description Sidewalk, Paved
Story 1
Entry Level One
Foundation Slab
Lot Size Range 0 to less than 1/4
Sewer Public Sewer
Water Public
Architectural Style Florida
Structure Type Block,Stucco
New Construction false
Construction Status Inspections
Others
Pets Allowed Yes
HOA Fee Include Cable TV,Pool,Fidelity Bond,Pool,Recreational Facilities,Security
Senior Community No
Ownership Fee Simple
Monthly Total Fees $159
Acceptable Financing Cash, Conventional
Membership Fee Required Required
Listing Terms Cash, Conventional
Special Listing Condition None
Read Less Info
Want to know what your home might be worth? Contact us for a FREE valuation!

Our team is ready to help you sell your home for the highest possible price ASAP

© 2024 My Florida Regional MLS DBA Stellar MLS. All Rights Reserved.
Bought with PREMIER SOTHEBYS INTL REALTY

"My job is to find and attract mastery-based agents to the office, protect the culture, and make sure everyone is happy! "






