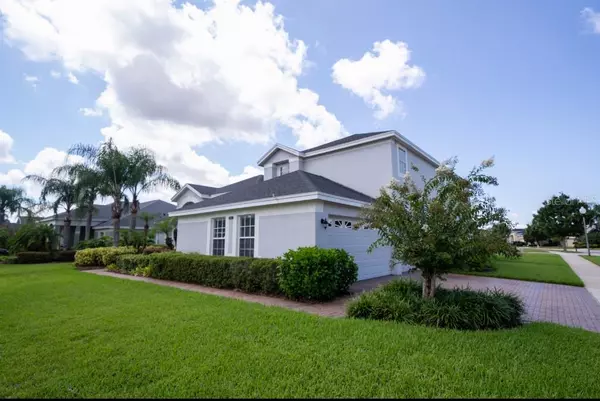$660,000
$674,900
2.2%For more information regarding the value of a property, please contact us for a free consultation.
4 Beds
4 Baths
3,864 SqFt
SOLD DATE : 12/22/2021
Key Details
Sold Price $660,000
Property Type Single Family Home
Sub Type Single Family Residence
Listing Status Sold
Purchase Type For Sale
Square Footage 3,864 sqft
Price per Sqft $170
Subdivision Foxcrest A-N & P
MLS Listing ID T3328509
Sold Date 12/22/21
Bedrooms 4
Full Baths 4
Construction Status Inspections
HOA Fees $116/qua
HOA Y/N Yes
Year Built 2006
Annual Tax Amount $6,680
Lot Size 0.280 Acres
Acres 0.28
Property Description
Welcome to your dream home! This spacious and open San Remo floor plan allows for an abundance of natural light throughout the house. It sits on an extra large corner lot in the very desirable Foxcrest at Stonecrest Subdivision in Winter Garden. You’ll fall in love with the high, tray ceilings, detailed crown molding and beautiful archways visible in the main living areas. Entertaining is a breeze with your expansive kitchen/dinette area open to the adjoining family room. This split floor plan has two bedrooms and two full bathrooms on one side and master suite on the opposite side. The master bedroom provides ample space for an owner’s retreat. The master bathroom has a luxurious soaking tub, walk in shower and two walk in closets! Completing the first floor is a separate laundry room and private office/study which can be closed off by solid wood French doors. The second level includes an open, roomy loft area, bedroom, full bathroom and pre-wired media room, ready for your movie equipment. The oversized side entry garage features pull down stairs for attic storage access. A new roof consisting of architectural shingles was installed in 2020. The exterior of the home was painted in 2019. A new second floor air conditioning unit was installed in August, 2021. Foxcrest community amenities include a fabulous resort style swimming pool, clubhouse, children’s playground, walking trail and two tennis courts for your enjoyment. Walking distance to nearby Winter Garden Village which offers a wide variety of shopping, dining and entertainment options as well as a new Advent Health Hospital. Entrance to SR 429 and Florida turnpike is minutes away and it’s a short 15 minute drive to Disney World! Call to schedule your private showing of this stunning home TODAY!
Location
State FL
County Orange
Community Foxcrest A-N & P
Zoning PUD
Rooms
Other Rooms Attic, Bonus Room, Breakfast Room Separate, Den/Library/Office, Family Room, Formal Dining Room Separate, Formal Living Room Separate, Great Room, Inside Utility, Loft, Media Room, Storage Rooms
Interior
Interior Features Built-in Features, Ceiling Fans(s), Crown Molding, Eat-in Kitchen, High Ceilings, Kitchen/Family Room Combo, Master Bedroom Main Floor, Open Floorplan, Solid Surface Counters, Solid Wood Cabinets, Split Bedroom, Thermostat, Tray Ceiling(s), Walk-In Closet(s)
Heating Electric, Heat Pump
Cooling Central Air
Flooring Carpet, Ceramic Tile
Furnishings Unfurnished
Fireplace false
Appliance Built-In Oven, Convection Oven, Cooktop, Dishwasher, Disposal, Electric Water Heater, Microwave, Refrigerator
Laundry Inside, Laundry Room
Exterior
Exterior Feature Irrigation System, Sidewalk, Sliding Doors, Sprinkler Metered
Garage Driveway, Garage Door Opener, Garage Faces Side, On Street, Oversized
Garage Spaces 3.0
Community Features Irrigation-Reclaimed Water, Playground, Pool, Sidewalks, Tennis Courts
Utilities Available BB/HS Internet Available, Cable Available, Electricity Connected, Fire Hydrant, Public, Sewer Connected, Sprinkler Recycled, Street Lights, Underground Utilities, Water Connected
Amenities Available Clubhouse, Playground, Pool, Tennis Court(s)
Waterfront false
Roof Type Shingle
Parking Type Driveway, Garage Door Opener, Garage Faces Side, On Street, Oversized
Attached Garage true
Garage true
Private Pool No
Building
Lot Description Corner Lot, Cul-De-Sac, City Limits, Level, Oversized Lot, Sidewalk, Street Dead-End, Paved
Story 2
Entry Level Two
Foundation Slab
Lot Size Range 1/4 to less than 1/2
Sewer Public Sewer
Water Public
Structure Type Block,Stucco
New Construction false
Construction Status Inspections
Others
Pets Allowed Yes
HOA Fee Include Pool,Recreational Facilities
Senior Community No
Pet Size Extra Large (101+ Lbs.)
Ownership Fee Simple
Monthly Total Fees $116
Acceptable Financing Cash, Conventional, FHA, VA Loan
Membership Fee Required Required
Listing Terms Cash, Conventional, FHA, VA Loan
Num of Pet 5
Special Listing Condition None
Read Less Info
Want to know what your home might be worth? Contact us for a FREE valuation!

Our team is ready to help you sell your home for the highest possible price ASAP

© 2024 My Florida Regional MLS DBA Stellar MLS. All Rights Reserved.
Bought with LA ROSA REALTY ORLANDO LLC

"My job is to find and attract mastery-based agents to the office, protect the culture, and make sure everyone is happy! "






