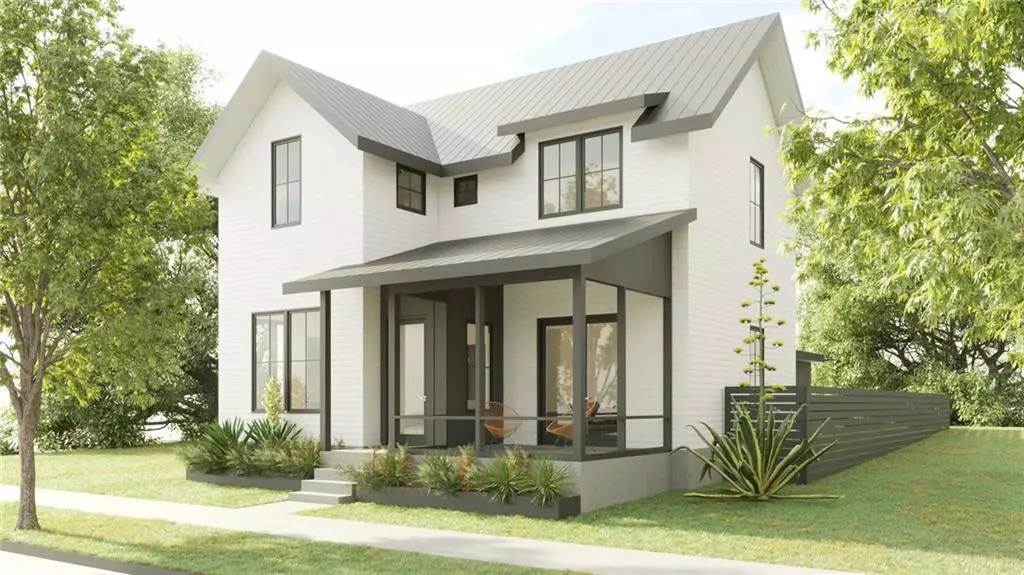$1,282,500
For more information regarding the value of a property, please contact us for a free consultation.
4 Beds
4 Baths
2,583 SqFt
SOLD DATE : 12/21/2021
Key Details
Property Type Single Family Home
Sub Type Single Family Residence
Listing Status Sold
Purchase Type For Sale
Square Footage 2,583 sqft
Price per Sqft $496
Subdivision Mueller
MLS Listing ID 2272430
Sold Date 12/21/21
Style 1st Floor Entry
Bedrooms 4
Full Baths 3
Half Baths 1
HOA Fees $56/mo
Originating Board actris
Year Built 2021
Tax Year 2021
Lot Size 3,920 Sqft
Property Description
The Muskin Company, one of Austin’s premier green home builders, has built custom homes in Austin since 1982 and in Mueller since 2007. This high-end, custom yard home features Muskin’s celebrated craftsmanship and is designed by award-winning architect Don Harris. 3402 Tom Miller is a classic, modern farmhouse style finished in hardiplank and board & batten siding. It is ideally situated across from the newly developed Southeast Greenway overlooking the pond and golf course. This home boasts a welcoming screened-in front porch, a first-floor owner’s suite, vaulted ceilings in the spacious upstairs living area, a fenced-in yard with a flexible carport space, and topped with an energy-efficient metal roof. Interiors designed by Christen Ales. Her studio brings over a decade of experience designing high-end residential interiors with her work being featured in a multitude of publications including Tribeza Magazine, Austin Home Magazine, Austin Way Magazine, and Houzz. More details here: https://online.flippingbook.com/view/458719497/
Location
State TX
County Travis
Rooms
Main Level Bedrooms 1
Interior
Interior Features Breakfast Bar, Ceiling Fan(s), High Ceilings, Vaulted Ceiling(s), Quartz Counters, Double Vanity, Interior Steps, Kitchen Island, Multiple Living Areas, Open Floorplan, Primary Bedroom on Main, Soaking Tub, Walk-In Closet(s)
Heating Central, Zoned
Cooling Ceiling Fan(s), Central Air, Zoned
Flooring Tile, Wood
Fireplace Y
Appliance Built-In Oven(s), Convection Oven, Dishwasher, Disposal, Gas Cooktop, Microwave, RNGHD, Stainless Steel Appliance(s), Tankless Water Heater, Vented Exhaust Fan
Exterior
Exterior Feature Gutters Full, Private Yard
Garage Spaces 2.0
Fence Wood
Pool None
Community Features Cluster Mailbox, Common Grounds, Dog Park, Golf, Park, Playground, Pool, Sidewalks, Street Lights, Underground Utilities, Walk/Bike/Hike/Jog Trail(s
Utilities Available Electricity Available, High Speed Internet, High Speed Internet, Natural Gas Available, Phone Available, Sewer Available, Underground Utilities, Water Available
Waterfront Description None
View Golf Course, Park/Greenbelt, Pond
Roof Type Metal
Accessibility Accessible Doors, Accessible Hallway(s), Visitable
Porch Covered, Front Porch, Patio, Screened
Total Parking Spaces 2
Private Pool No
Building
Lot Description Alley, Native Plants, Near Golf Course, Near Public Transit, Sprinkler - Automatic, Views
Faces South
Foundation Slab
Sewer Public Sewer
Water Public
Level or Stories Two
Structure Type HardiPlank Type
New Construction Yes
Schools
Elementary Schools Blanton
Middle Schools Lamar (Austin Isd)
High Schools Reagan
Others
HOA Fee Include Common Area Maintenance
Restrictions Covenant
Ownership Fee-Simple
Acceptable Financing Cash, Conventional, VA Loan
Tax Rate 2.22667
Listing Terms Cash, Conventional, VA Loan
Special Listing Condition Standard
Read Less Info
Want to know what your home might be worth? Contact us for a FREE valuation!

Our team is ready to help you sell your home for the highest possible price ASAP
Bought with Realty Austin

"My job is to find and attract mastery-based agents to the office, protect the culture, and make sure everyone is happy! "

