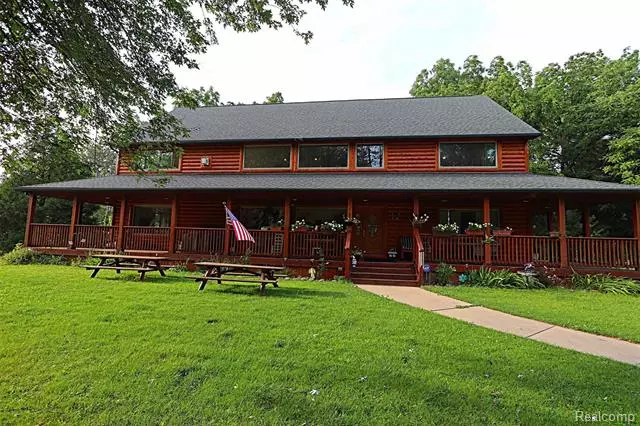$485,000
$599,999
19.2%For more information regarding the value of a property, please contact us for a free consultation.
3 Beds
2 Baths
3,072 SqFt
SOLD DATE : 12/21/2021
Key Details
Sold Price $485,000
Property Type Single Family Home
Sub Type Log Home
Listing Status Sold
Purchase Type For Sale
Square Footage 3,072 sqft
Price per Sqft $157
MLS Listing ID 2210077637
Sold Date 12/21/21
Style Log Home
Bedrooms 3
Full Baths 2
HOA Y/N no
Originating Board Realcomp II Ltd
Year Built 2008
Annual Tax Amount $3,002
Lot Size 2.590 Acres
Acres 2.59
Lot Dimensions 165X661
Property Description
Sit back and enjoy your little slice of nature from pretty much anywhere on your amazing wrap around porch. Park all your toys or run your business in the outbuilding with a full concrete floors and insulated wall. 3 Car garage to boot. The pictures simply do not do justice for this incredible open floor plan with three generous sized bedrooms and two lofts overlooking the great room. It is just one of those you have to see to get the true feel of this home. Seller is very accommodating. Property comes with as much as 7.5acres!!!
Location
State MI
County Monroe
Area Ash Twp
Direction Take Telegraph south past Ready look for sigh on the west side about 200 yards past Ready. Home is set about 200 yards back.
Rooms
Basement Unfinished, Walkout Access
Kitchen Dishwasher, Disposal, Free-Standing Gas Oven, Free-Standing Gas Range, Free-Standing Refrigerator, Microwave
Interior
Interior Features Cable Available, High Spd Internet Avail
Hot Water Natural Gas
Heating Forced Air
Cooling Ceiling Fan(s), Central Air
Fireplaces Type Natural
Fireplace yes
Appliance Dishwasher, Disposal, Free-Standing Gas Oven, Free-Standing Gas Range, Free-Standing Refrigerator, Microwave
Heat Source Natural Gas
Exterior
Exterior Feature Lighting
Parking Features Electricity, Door Opener, Workshop, Detached
Garage Description 3 Car, 6 or More
Waterfront Description Creek,River Front,Stream
Roof Type Asphalt
Porch Porch
Road Frontage Paved
Garage yes
Building
Lot Description Level, Wooded
Foundation Basement
Sewer Septic Tank (Existing)
Water Public (Municipal)
Architectural Style Log Home
Warranty No
Level or Stories 1 1/2 Story
Structure Type Log
Schools
School District Airport
Others
Pets Allowed Yes
Tax ID 580102303000
Ownership Short Sale - No,Private Owned
Acceptable Financing Cash, Conventional, FHA, VA
Listing Terms Cash, Conventional, FHA, VA
Financing Cash,Conventional,FHA,VA
Read Less Info
Want to know what your home might be worth? Contact us for a FREE valuation!

Our team is ready to help you sell your home for the highest possible price ASAP

©2024 Realcomp II Ltd. Shareholders
Bought with Wilbanks Real Estate

"My job is to find and attract mastery-based agents to the office, protect the culture, and make sure everyone is happy! "

