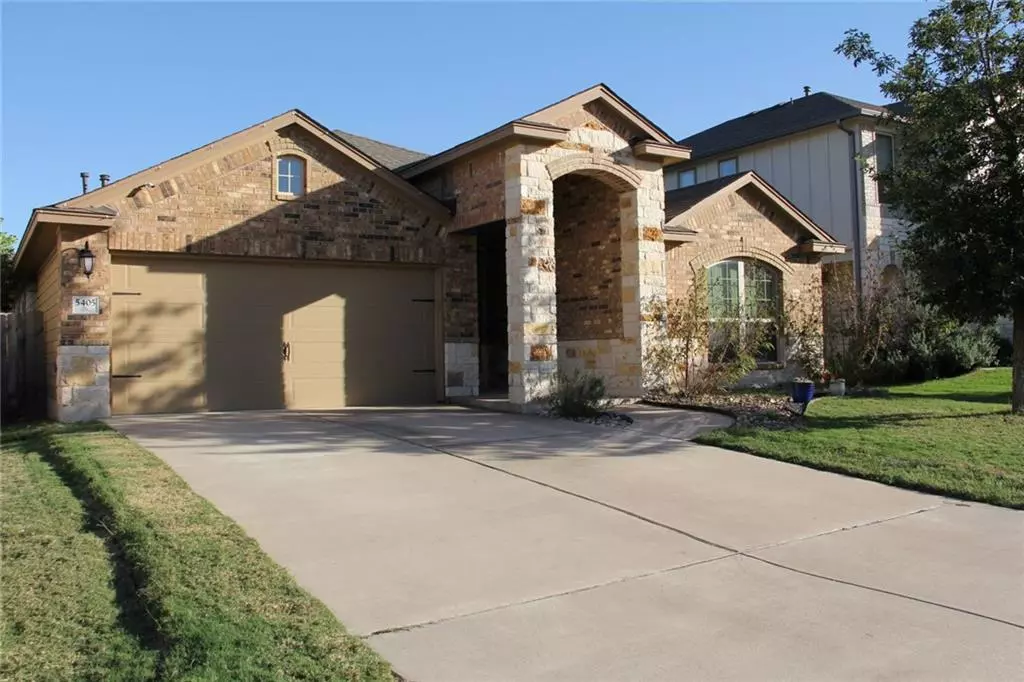$479,000
For more information regarding the value of a property, please contact us for a free consultation.
3 Beds
2 Baths
1,821 SqFt
SOLD DATE : 12/21/2021
Key Details
Property Type Single Family Home
Sub Type Single Family Residence
Listing Status Sold
Purchase Type For Sale
Square Footage 1,821 sqft
Price per Sqft $263
Subdivision Addison Sec 2 Sub
MLS Listing ID 5695878
Sold Date 12/21/21
Bedrooms 3
Full Baths 2
HOA Fees $46/mo
Originating Board actris
Year Built 2015
Annual Tax Amount $5,291
Tax Year 2021
Lot Size 5,488 Sqft
Property Description
Great location! A quick commute to Tesla, downtown Austin, and Montopolis-area businesses. This move in ready single floor home has an open floor plan, generous light, and ceramic tile throughout. You'll find a huge center island and copious cabinets in this home's MAGNIFICENT kitchen! Owned solar panel system, stamped concrete patio, and retractable awning installed in 2020. Addison Community offers 2 pools, walking paths, a fitness center, and clubhouse. Don't wait to call this home yours!
Location
State TX
County Travis
Rooms
Main Level Bedrooms 3
Interior
Interior Features High Ceilings, Granite Counters, Kitchen Island, No Interior Steps, Open Floorplan, Pantry, Recessed Lighting, Walk-In Closet(s), Washer Hookup, Wired for Sound
Heating Central
Cooling Central Air
Flooring Laminate, Tile
Fireplace Y
Appliance Convection Oven, Cooktop, Dishwasher, Disposal, Dryer, Exhaust Fan, Microwave, Refrigerator, Self Cleaning Oven, Washer, Water Heater, Water Purifier Owned, Water Softener Owned
Exterior
Exterior Feature Private Yard
Garage Spaces 2.0
Fence Wood
Pool None
Community Features Clubhouse, Cluster Mailbox, Dog Park, Fitness Center, Kitchen Facilities, Underground Utilities
Utilities Available Electricity Available, Underground Utilities
Waterfront Description None
View None
Roof Type Composition
Accessibility None
Porch Awning(s)
Total Parking Spaces 2
Private Pool No
Building
Lot Description Curbs, Level
Faces Northwest
Foundation Slab
Sewer Public Sewer
Water Public
Level or Stories One
Structure Type Frame,HardiPlank Type,Masonry – Partial
New Construction No
Schools
Elementary Schools Hillcrest
Middle Schools Ojeda
High Schools Del Valle
Others
HOA Fee Include Common Area Maintenance
Restrictions None
Ownership Common
Acceptable Financing Cash, Conventional, FHA, Lender Approval, Texas Vet, VA Loan
Tax Rate 2.04747
Listing Terms Cash, Conventional, FHA, Lender Approval, Texas Vet, VA Loan
Special Listing Condition Standard
Read Less Info
Want to know what your home might be worth? Contact us for a FREE valuation!

Our team is ready to help you sell your home for the highest possible price ASAP
Bought with Agency Texas Inc

"My job is to find and attract mastery-based agents to the office, protect the culture, and make sure everyone is happy! "

