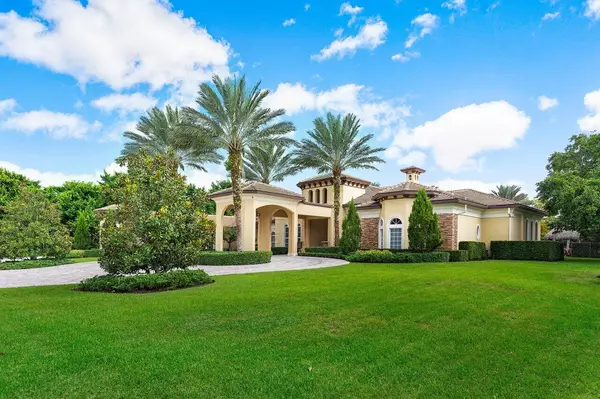Bought with The Corcoran Group
$2,825,000
$2,995,000
5.7%For more information regarding the value of a property, please contact us for a free consultation.
5 Beds
5.3 Baths
7,120 SqFt
SOLD DATE : 12/21/2021
Key Details
Sold Price $2,825,000
Property Type Single Family Home
Sub Type Single Family Detached
Listing Status Sold
Purchase Type For Sale
Square Footage 7,120 sqft
Price per Sqft $396
Subdivision Tierra Del Rey
MLS Listing ID RX-10754377
Sold Date 12/21/21
Bedrooms 5
Full Baths 5
Half Baths 3
Construction Status Resale
HOA Fees $353/mo
HOA Y/N Yes
Year Built 2003
Annual Tax Amount $37,617
Tax Year 2020
Lot Size 3.240 Acres
Property Description
Beautiful single story ranch style home in the exclusive equestrian community of Tierra Del Rey. With a 24 hour manned gate, this home is situated on 3.24 acres with 7,120 square feet of living space. This spacious home features 5 bedrooms, 5 full bathrooms and 3 half bathrooms with crown moldings and high ceilings throughout. Every bedroom has an en suite bathroom and built out walk in closets. The master bedroom is on it's own wing of the house and has his and her closets, an oversized bathroom with a large tub, 2 showers, 2 water closets, and 2 vanities, and a bonus room which is great for an office, home gym, or temporary nursery. Watch your favorite movies or sports games in the 8 person movie theatre with large comfy chairs and a wet bar. The large office is flooded with natural
Location
State FL
County Palm Beach
Area 4850
Zoning RE
Rooms
Other Rooms Cabana Bath, Den/Office, Family, Great, Laundry-Garage, Laundry-Inside, Laundry-Util/Closet, Media
Master Bath Bidet, Dual Sinks, Mstr Bdrm - Ground, Separate Shower, Whirlpool Spa
Interior
Interior Features Bar, Built-in Shelves, Closet Cabinets, Entry Lvl Lvng Area, Fireplace(s), Foyer, Kitchen Island, Pantry, Volume Ceiling, Walk-in Closet, Wet Bar
Heating Central
Cooling Ceiling Fan, Central
Flooring Marble, Wood Floor
Furnishings Unfurnished
Exterior
Exterior Feature Auto Sprinkler, Built-in Grill, Covered Patio, Custom Lighting, Fence, Screened Patio, Summer Kitchen
Parking Features 2+ Spaces, Drive - Circular, Driveway, Garage - Attached
Garage Spaces 4.0
Pool Inground, Spa
Community Features Gated Community
Utilities Available Cable, Electric, Public Water, Septic
Amenities Available Horses Permitted
Waterfront Description Lake
Exposure West
Private Pool Yes
Building
Lot Description 3 to < 4 Acres
Story 1.00
Foundation CBS
Construction Status Resale
Others
Pets Allowed Yes
HOA Fee Include Common Areas,Security
Senior Community No Hopa
Restrictions Buyer Approval,Interview Required
Security Features Burglar Alarm,Gate - Manned,Security Sys-Owned
Acceptable Financing Cash, Conventional
Horse Property No
Membership Fee Required No
Listing Terms Cash, Conventional
Financing Cash,Conventional
Pets Allowed Horses Allowed
Read Less Info
Want to know what your home might be worth? Contact us for a FREE valuation!

Our team is ready to help you sell your home for the highest possible price ASAP

"My job is to find and attract mastery-based agents to the office, protect the culture, and make sure everyone is happy! "






