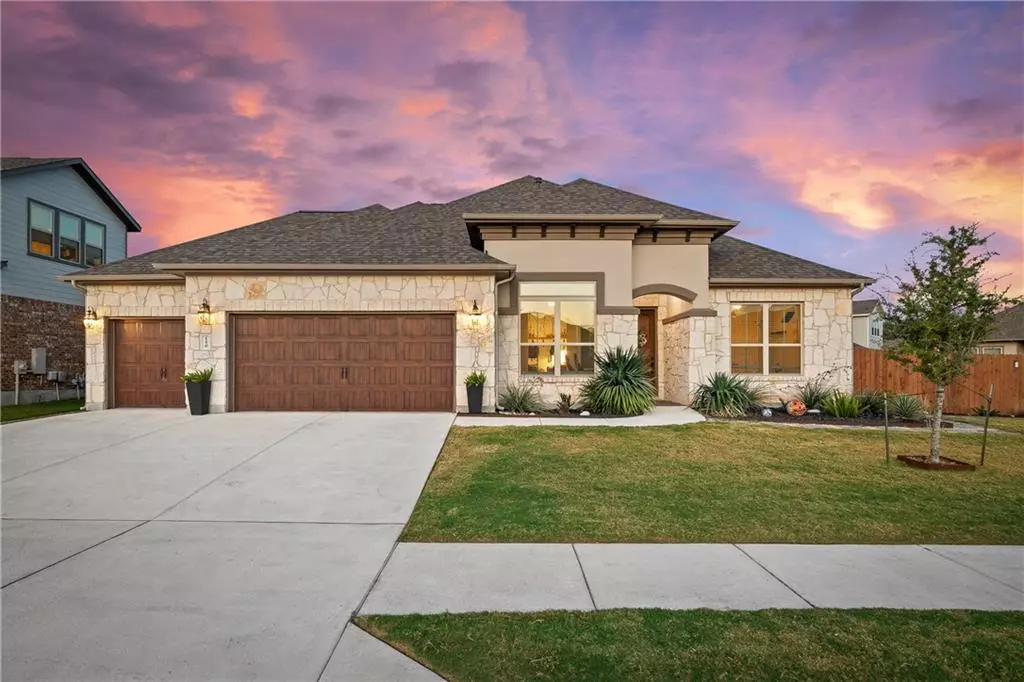$575,000
For more information regarding the value of a property, please contact us for a free consultation.
4 Beds
5 Baths
3,451 SqFt
SOLD DATE : 12/20/2021
Key Details
Property Type Single Family Home
Sub Type Single Family Residence
Listing Status Sold
Purchase Type For Sale
Square Footage 3,451 sqft
Price per Sqft $184
Subdivision Hutto Xing Ph 3 Sec 1
MLS Listing ID 1891526
Sold Date 12/20/21
Bedrooms 4
Full Baths 3
Half Baths 2
HOA Fees $20/qua
Originating Board actris
Year Built 2018
Annual Tax Amount $11,019
Tax Year 2021
Lot Size 0.312 Acres
Property Description
Immaculate family home presented on a large quarter-acre lot in Carmel Creek with many nearby conveniences! This beautiful home lives like a single story with four spacious bedrooms down and a large game room and half bathroom up with the potential to become a true fifth bedroom. The interior is open and bright with neutral walls and gorgeous hardwood flooring that adds an element of warmth and flows throughout the main living areas. The entry opens to an elegant formal dining room featuring a beamed tray ceiling and stunning chandelier. Beyond the formal dining room is a comfortable living area with custom built-ins alongside the floor-to-ceiling stone fireplace. The living room opens to a chef's kitchen equipped with a large center island, breakfast bar, walk-in pantry, pot/pans pull-out drawers, a pull-out trashcan, stainless-steel appliances including a gas range, and granite countertops that compliment the dark cabinetry and brushed nickel hardware. The spacious primary retreat offers great natural lighting, a fabulous walk-in closet that connects to the laundry room, and a spa-like en-suite with double granite-topped vanities, an oversized walk-in shower with a bench seat, and a deep soaking tub. The main floor also encompasses two secondary bedrooms with walk-in closets, a shared bathroom, and a guest/MIL suite with a private bathroom. The second-floor game room is a great space to entertain family and friends and includes a walk-in closet and half bathroom, with the potential to be transformed into a true fifth bedroom. You'll love hosting guests outdoors where you can lounge or dine from the comfort of the double-extended covered patio and enjoy one of the largest back yards in Carmel Creek. Conveniently located near Hutto High School, HEB, trails of Brushy Creek, and easy access to highways.
Location
State TX
County Williamson
Rooms
Main Level Bedrooms 4
Interior
Interior Features Breakfast Bar, Built-in Features, Ceiling Fan(s), Beamed Ceilings, High Ceilings, Tray Ceiling(s), Chandelier, Granite Counters, Double Vanity, Electric Dryer Hookup, Eat-in Kitchen, Entrance Foyer, French Doors, In-Law Floorplan, Interior Steps, Kitchen Island, Multiple Dining Areas, Multiple Living Areas, Open Floorplan, Pantry, Primary Bedroom on Main, Recessed Lighting, Soaking Tub, Walk-In Closet(s), Washer Hookup, Wired for Sound
Heating Central
Cooling Central Air, Electric
Flooring Carpet, Tile, Wood
Fireplaces Number 1
Fireplaces Type Gas Log, Living Room
Fireplace Y
Appliance Built-In Oven(s), Dishwasher, Disposal, ENERGY STAR Qualified Appliances, Exhaust Fan, Gas Cooktop, Microwave, Self Cleaning Oven, Stainless Steel Appliance(s), Tankless Water Heater, Water Heater
Exterior
Exterior Feature Private Yard
Garage Spaces 3.0
Fence Back Yard, Fenced, Privacy, Wood
Pool None
Community Features Cluster Mailbox, Park, Playground, Pool, Walk/Bike/Hike/Jog Trail(s
Utilities Available Cable Connected, Electricity Connected, High Speed Internet, Natural Gas Connected, Phone Connected, Sewer Connected, Water Connected
Waterfront Description None
View None
Roof Type Composition,Shingle
Accessibility None
Porch Covered, Front Porch, Patio
Total Parking Spaces 3
Private Pool No
Building
Lot Description Back Yard, Front Yard, Interior Lot, Landscaped, Level, Private
Faces West
Foundation Slab
Sewer Public Sewer
Water MUD
Level or Stories One and One Half
Structure Type Brick,Stone Veneer,Stucco
New Construction No
Schools
Elementary Schools Nadine Johnson
Middle Schools Farley
High Schools Hutto
Others
HOA Fee Include Common Area Maintenance
Restrictions Deed Restrictions
Ownership Fee-Simple
Acceptable Financing Cash, Conventional, VA Loan
Tax Rate 2.69366
Listing Terms Cash, Conventional, VA Loan
Special Listing Condition Standard
Read Less Info
Want to know what your home might be worth? Contact us for a FREE valuation!

Our team is ready to help you sell your home for the highest possible price ASAP
Bought with Realty Austin

"My job is to find and attract mastery-based agents to the office, protect the culture, and make sure everyone is happy! "

