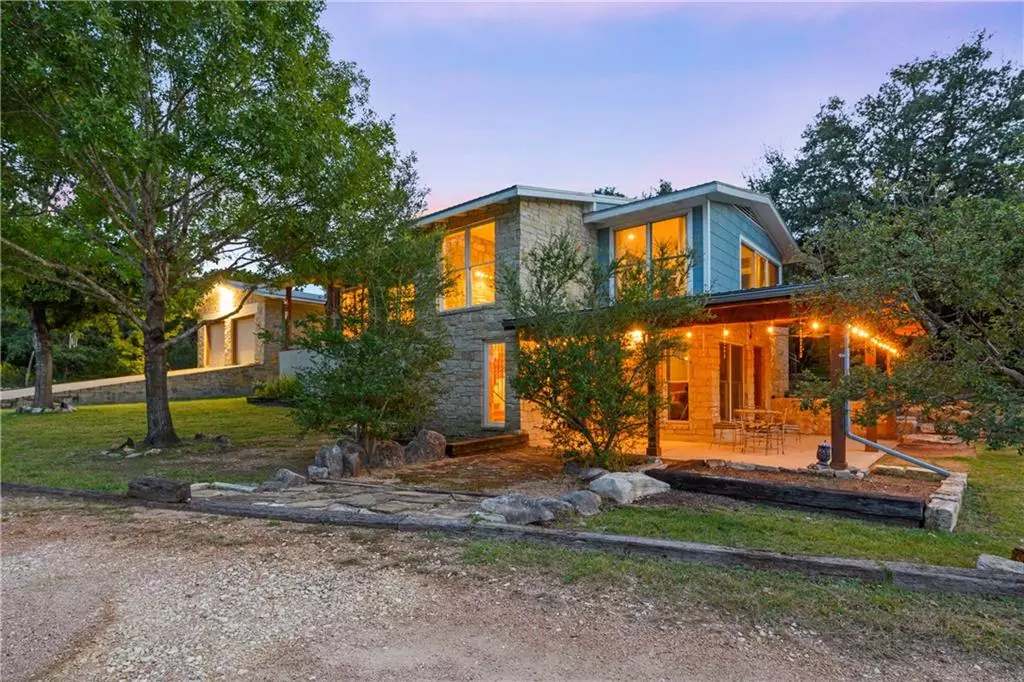$650,000
For more information regarding the value of a property, please contact us for a free consultation.
3 Beds
2 Baths
2,084 SqFt
SOLD DATE : 12/16/2021
Key Details
Property Type Single Family Home
Sub Type Single Family Residence
Listing Status Sold
Purchase Type For Sale
Square Footage 2,084 sqft
Price per Sqft $319
Subdivision Cardinal Hills Estates Unit 12
MLS Listing ID 3356734
Sold Date 12/16/21
Style 1st Floor Entry,2nd Floor Entry
Bedrooms 3
Full Baths 2
Originating Board actris
Year Built 2001
Annual Tax Amount $4,003
Tax Year 2021
Lot Size 1.114 Acres
Lot Dimensions 139x350x396x125
Property Description
NO HOA, NO RESTRICTIONS, nestled on OVER AN ACRE! Drive up to a little piece of true country beauty nestled in the desirable Lake Travis area. This home is the perfect place to call your own. This 3 bedroom and 2 bathroom home features a one-of-a-kind sunroom, beautiful wood floors, black and white checkered floors, stainless steel appliances, plenty of natural light throughout the home and much more! With a 1+ acre lot, fully fenced and 2 patio's, this house has room to roam! The sunsets are absolutely spectacular from the big windows in the living room. The house features gorgeous stone and wood accents throughout. Large separate 2 car garage with plenty of space for a large workman's area or converting into a studio. The house is nicely decorated on the inside foyer with beautiful limestone stone and hardwood stairs truly brings out the beauty of this home. Metal roof, new front windows, 2 new front doors being installed in mid NOV. Galley kitchen, with beautiful dark poured countertops, gas stove, double white sink. Step outside to the large upstairs covered patio with views of the Texas Hill County and nature that surrounds this home. Close to shopping, HEB, Baylor Scott White, LTISD, numerous restaurants and about 15 min away from the Galleria or 12 min from Steiner Ranch. Looking for some fun lake access? Lakeway offers many public marinas all with in a short driving time.
Location
State TX
County Travis
Rooms
Main Level Bedrooms 2
Interior
Interior Features Breakfast Bar, Cedar Closet(s), Ceiling Fan(s), Stone Counters, Double Vanity, Entrance Foyer, Interior Steps, Kitchen Island, Multiple Dining Areas, Multiple Living Areas, Natural Woodwork, Open Floorplan, Primary Bedroom on Main, Recessed Lighting, Storage, Walk-In Closet(s), Washer Hookup, Wired for Sound
Heating Central
Cooling Ceiling Fan(s), Central Air
Flooring Linoleum, No Carpet, Tile, Wood
Fireplace Y
Appliance Dryer, Gas Range, Gas Oven, Refrigerator, Stainless Steel Appliance(s), Washer
Exterior
Exterior Feature Exterior Steps, Gutters Full, Lighting, Private Entrance, Private Yard
Garage Spaces 2.0
Fence Full, Gate
Pool None
Community Features None
Utilities Available Cable Available, Electricity Connected, Propane, Underground Utilities, Water Connected
Waterfront No
Waterfront Description None
View Garden, Rural, Trees/Woods
Roof Type Metal
Accessibility None
Porch Covered, Front Porch, Patio
Parking Type Detached, Driveway, Electric Gate, Gravel, Private
Total Parking Spaces 10
Private Pool No
Building
Lot Description Back Yard, Front Yard, Landscaped, Private, Private Maintained Road, Trees-Heavy, Trees-Large (Over 40 Ft), Many Trees, Views
Faces East
Foundation Pillar/Post/Pier
Sewer Septic Tank
Water Public
Level or Stories Two
Structure Type Brick,Frame,Masonry – Partial,Wood Siding
New Construction No
Schools
Elementary Schools Lake Travis
Middle Schools Hudson Bend
High Schools Lake Travis
School District Lake Travis Isd
Others
Restrictions None
Ownership Fee-Simple
Acceptable Financing Cash, Conventional
Tax Rate 1.96847
Listing Terms Cash, Conventional
Special Listing Condition Standard
Read Less Info
Want to know what your home might be worth? Contact us for a FREE valuation!

Our team is ready to help you sell your home for the highest possible price ASAP
Bought with Coldwell Banker Realty

"My job is to find and attract mastery-based agents to the office, protect the culture, and make sure everyone is happy! "

