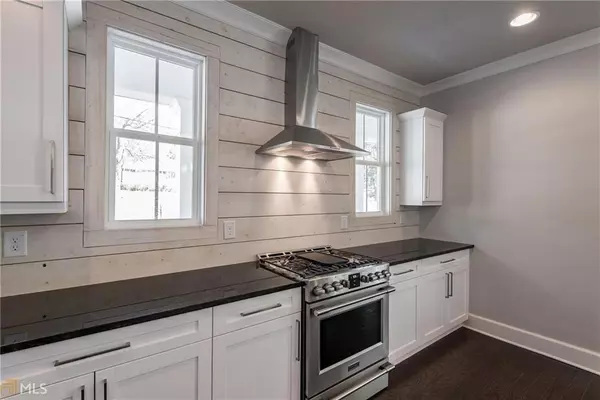$470,000
$499,900
6.0%For more information regarding the value of a property, please contact us for a free consultation.
4 Beds
3.5 Baths
2,500 SqFt
SOLD DATE : 12/17/2021
Key Details
Sold Price $470,000
Property Type Single Family Home
Sub Type Single Family Residence
Listing Status Sold
Purchase Type For Sale
Square Footage 2,500 sqft
Price per Sqft $188
Subdivision The Oaks At Columbia
MLS Listing ID 6940368
Sold Date 12/17/21
Style Craftsman
Bedrooms 4
Full Baths 3
Half Baths 1
Construction Status New Construction
HOA Fees $500
HOA Y/N Yes
Year Built 2021
Annual Tax Amount $1,404
Tax Year 2019
Lot Size 0.430 Acres
Acres 0.43
Property Description
Beautiful lot in The Oaks at Columbia up for grabs. From West Main home builder, also responsible for Augusta Farmhouses of Decatur. (Photos not of actual home) This almost half acre lot hosts the Glenwood Plan Elevation C (white), 3 bedrooms 2.5 baths on a finished basement that has another bedroom and full bath for a total of 4 bedrooms and 3.5 bathrooms approx 2500sqft. This home features a open concept floor plan with hardwood floors a large kitchen with an oversized island. Granite countertops and stainless-steel Frigidaire Gallery appliances. A large Master suite with trey ceilings and a luxurious on suite with a freestanding tub and separate shower. It's a beautiful secluded 5 lot community with a creek that runs the property. Location perfect to the city of Atlanta, Emory University and major highways. Welcome Home!
Location
State GA
County Dekalb
Area 52 - Dekalb-West
Lake Name None
Rooms
Bedroom Description Split Bedroom Plan
Other Rooms None
Basement Finished, Finished Bath
Dining Room Open Concept
Interior
Interior Features High Ceilings 9 ft Main
Heating Central
Cooling Central Air
Flooring Carpet, Ceramic Tile, Hardwood
Fireplaces Number 1
Fireplaces Type Living Room
Window Features Insulated Windows
Appliance Dishwasher, Disposal, Gas Range
Laundry Upper Level
Exterior
Exterior Feature Balcony
Parking Features Drive Under Main Level, Garage, Garage Faces Side
Garage Spaces 2.0
Fence Back Yard
Pool None
Community Features None
Utilities Available Electricity Available, Natural Gas Available, Sewer Available, Underground Utilities, Water Available
Waterfront Description Creek
View Rural
Roof Type Shingle
Street Surface Asphalt
Accessibility None
Handicap Access None
Porch Covered, Deck
Total Parking Spaces 2
Building
Lot Description Creek On Lot
Story Three Or More
Foundation Concrete Perimeter
Sewer Public Sewer
Water Public
Architectural Style Craftsman
Level or Stories Three Or More
New Construction No
Construction Status New Construction
Schools
Elementary Schools Peachcrest
Middle Schools Mary Mcleod Bethune
High Schools Towers
Others
Senior Community no
Restrictions false
Tax ID 15 186 11 035
Special Listing Condition None
Read Less Info
Want to know what your home might be worth? Contact us for a FREE valuation!

Our team is ready to help you sell your home for the highest possible price ASAP

Bought with EXP Realty, LLC.
"My job is to find and attract mastery-based agents to the office, protect the culture, and make sure everyone is happy! "






