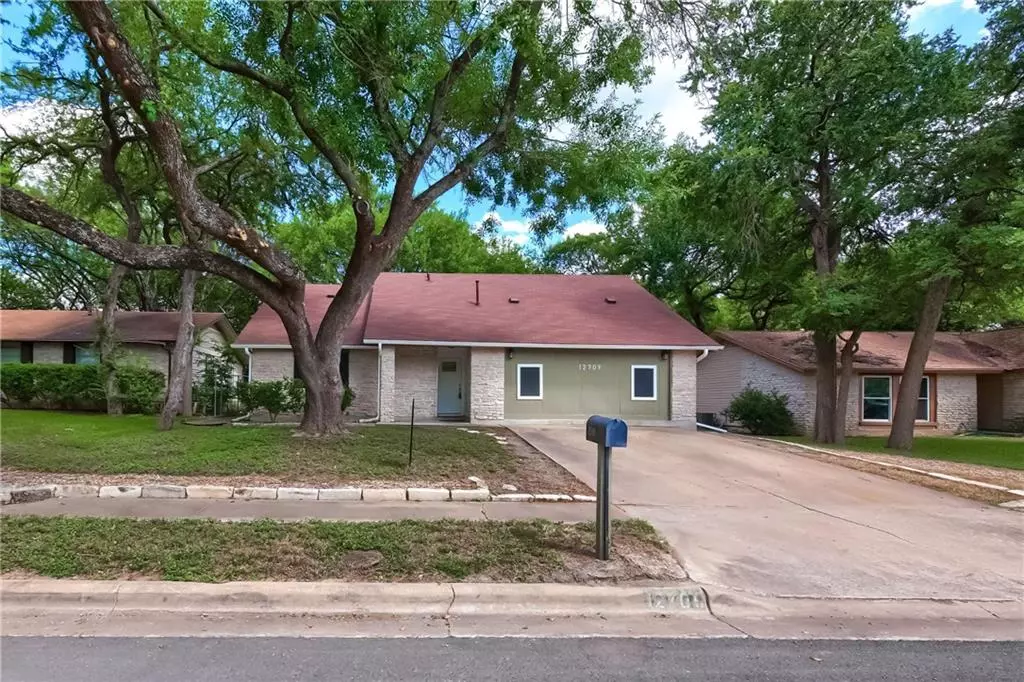$485,000
For more information regarding the value of a property, please contact us for a free consultation.
3 Beds
2 Baths
2,106 SqFt
SOLD DATE : 12/17/2021
Key Details
Property Type Single Family Home
Sub Type Single Family Residence
Listing Status Sold
Purchase Type For Sale
Square Footage 2,106 sqft
Price per Sqft $213
Subdivision Lamplight Village Sec 02
MLS Listing ID 6423475
Sold Date 12/17/21
Bedrooms 3
Full Baths 2
Originating Board actris
Year Built 1978
Annual Tax Amount $5,636
Tax Year 2021
Lot Size 7,840 Sqft
Property Description
Welcome home to 12709 Lamplight Village! Experience this spacious home with mature trees shading you from the hot Texas sun! The freshly painted entry door draws you into this grand living room with endless set up options! Plenty of long wall space allows for customizing your living room arrangements tailored to your needs. Enjoy the peaceful lighting throughout the home, courtesy of those trees, or adjust the recessed lighting to brighten the space for entertaining! Stainless steel appliances, granite counter tops, upgraded soft-close white cabinets and eye catching backslash freshen this galley kitchen into a modern cooking space to showcase. The converted garage extends the living and entertaining space, while ensuring privacy for a home office or potential game room. The second floor master suite with cathedral ceilings and private balcony creates an oasis of seclusion! Large second and third bedrooms have walk in closets and easy to set up layouts. Both full baths are tastefully updated to enhance any style of home decorating! The large shaded backyard creates the perfect atmosphere for however you enjoy your outside time! BBQs, baseball, gardening or simply relaxing in the hammock...all possible! The outside shed is perfect for all your storage needs without burdening your home or garage. This popular neighborhood is close to the Domain, Q2 Stadium, Dell, Samsung, shopping and restaurants!
Location
State TX
County Travis
Rooms
Main Level Bedrooms 2
Interior
Interior Features Breakfast Bar, Ceiling Fan(s), Beamed Ceilings, High Ceilings, Vaulted Ceiling(s), Granite Counters, Electric Dryer Hookup, Multiple Living Areas, Open Floorplan, Pantry, Recessed Lighting, Storage, Walk-In Closet(s), Washer Hookup
Heating Central, Natural Gas
Cooling Ceiling Fan(s), Central Air, Exhaust Fan
Flooring No Carpet, Tile, Wood
Fireplaces Type None
Fireplace Y
Appliance Dishwasher, Disposal, Exhaust Fan, Oven, Free-Standing Electric Oven, Free-Standing Electric Range, RNGHD, Stainless Steel Appliance(s), Water Heater
Exterior
Exterior Feature Balcony, Private Yard
Fence Back Yard, Fenced, Gate, Privacy, Wood
Pool None
Community Features Curbs, Park, Sidewalks, Street Lights
Utilities Available Electricity Available, Natural Gas Available, Sewer Available, Water Available
Waterfront Description None
View None
Roof Type Composition
Accessibility Accessible Full Bath, Hand Rails
Porch Deck, Front Porch, Patio
Total Parking Spaces 2
Private Pool No
Building
Lot Description Back Yard, Curbs, Front Yard, Private, Trees-Heavy, Trees-Large (Over 40 Ft), Trees-Medium (20 Ft - 40 Ft)
Faces West
Foundation Slab
Sewer Public Sewer
Water Public
Level or Stories Two
Structure Type Frame,Masonry – Partial,Wood Siding,Stone
New Construction No
Schools
Elementary Schools Parmer Lane
Middle Schools Westview
High Schools John B Connally
Others
Restrictions City Restrictions,Deed Restrictions
Ownership Fee-Simple
Acceptable Financing Cash, Conventional, FHA, VA Loan
Tax Rate 2.54627
Listing Terms Cash, Conventional, FHA, VA Loan
Special Listing Condition Standard
Read Less Info
Want to know what your home might be worth? Contact us for a FREE valuation!

Our team is ready to help you sell your home for the highest possible price ASAP
Bought with All City Real Estate Ltd. Co

"My job is to find and attract mastery-based agents to the office, protect the culture, and make sure everyone is happy! "

