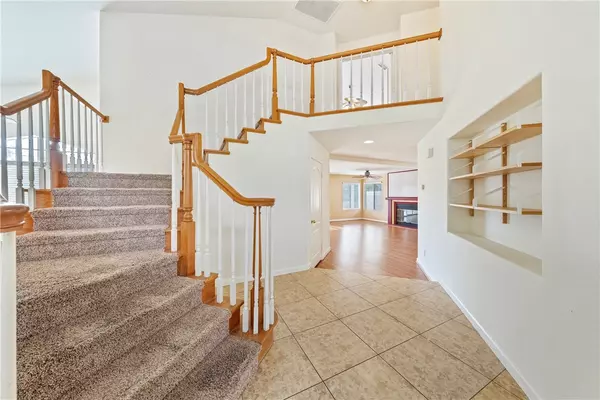$555,000
$534,000
3.9%For more information regarding the value of a property, please contact us for a free consultation.
4 Beds
3 Baths
2,488 SqFt
SOLD DATE : 12/17/2021
Key Details
Sold Price $555,000
Property Type Single Family Home
Sub Type Single Family Residence
Listing Status Sold
Purchase Type For Sale
Square Footage 2,488 sqft
Price per Sqft $223
MLS Listing ID IG21245578
Sold Date 12/17/21
Bedrooms 4
Full Baths 2
Half Baths 1
HOA Fees $60/mo
HOA Y/N Yes
Year Built 1990
Lot Size 9,583 Sqft
Acres 0.22
Property Description
Welcome home 22995 Wing Elm Circle. Upon entry, this home has character. You will walk into your home and find the formal living room and dining room to your left with lots of windows and sunlight. To your right is the family room, downstairs powder-room, laundry room with backyard access and the direct garage access. The heart of the home is the amazing kitchen, open to both the family room and the dining room. The kitchen has its own dining nook and lots and lots of cabinet space, an island for prep, snacking, entertaining or gathering. Just up the stairs you will find the master suite with an ensuite, walk in closet, large tub for unwinding, walk in shower and lots of windows with views of the hills. As well as three more bedrooms and the upstairs powder room. The backyard is quaint and has no one behind you but views. This home is ready to welcome it's new family for memories to be made!
Location
State CA
County Riverside
Area Srcar - Southwest Riverside County
Zoning R-1
Rooms
Ensuite Laundry Washer Hookup, Inside, Laundry Room
Interior
Interior Features Ceiling Fan(s), Granite Counters, High Ceilings, Open Floorplan, Pantry, Two Story Ceilings, All Bedrooms Up, Primary Suite, Walk-In Closet(s)
Laundry Location Washer Hookup,Inside,Laundry Room
Heating Central, Fireplace(s)
Cooling Central Air, Whole House Fan, Attic Fan
Flooring Carpet, Laminate, Tile
Fireplaces Type Family Room
Fireplace Yes
Appliance Built-In Range, Dishwasher, Gas Cooktop, Disposal, Gas Oven, Gas Range, Gas Water Heater, Microwave, Refrigerator, Water To Refrigerator
Laundry Washer Hookup, Inside, Laundry Room
Exterior
Garage Concrete, Door-Multi, Direct Access, Driveway Level, Driveway, Garage Faces Front, Garage, Garage Door Opener, Paved, On Street
Garage Spaces 3.0
Garage Description 3.0
Fence Block, Wood, Wrought Iron
Pool None
Community Features Curbs, Gutter(s), Street Lights, Suburban, Sidewalks, Park
Utilities Available Cable Available, Electricity Available, Natural Gas Available, Phone Available, Sewer Available, Water Available
Amenities Available Maintenance Grounds, Playground
View Y/N Yes
View City Lights, Hills, Mountain(s), Neighborhood
Roof Type Tile
Porch Concrete, Front Porch, Patio, Porch
Parking Type Concrete, Door-Multi, Direct Access, Driveway Level, Driveway, Garage Faces Front, Garage, Garage Door Opener, Paved, On Street
Attached Garage Yes
Total Parking Spaces 6
Private Pool No
Building
Lot Description Sloped Down, Front Yard, Lawn, Landscaped, Near Park, Sprinkler System, Street Level, Walkstreet, Yard
Faces East
Story 2
Entry Level Two
Foundation Slab
Sewer Public Sewer
Water Public
Architectural Style Traditional
Level or Stories Two
New Construction No
Schools
School District Lake Elsinore Unified
Others
HOA Name Keystone Pacific
Senior Community No
Tax ID 380181006
Security Features Carbon Monoxide Detector(s),Smoke Detector(s)
Acceptable Financing Cash, CashtoNewLoan, Conventional, Cal Vet Loan, Item1031Exchange, FHA, Fannie Mae, Freddie Mac, Government Loan, Submit, VALoan
Listing Terms Cash, CashtoNewLoan, Conventional, Cal Vet Loan, Item1031Exchange, FHA, Fannie Mae, Freddie Mac, Government Loan, Submit, VALoan
Financing VA
Special Listing Condition Standard
Read Less Info
Want to know what your home might be worth? Contact us for a FREE valuation!

Our team is ready to help you sell your home for the highest possible price ASAP

Bought with Robert Childers • eXp Realty of California, Inc

"My job is to find and attract mastery-based agents to the office, protect the culture, and make sure everyone is happy! "






