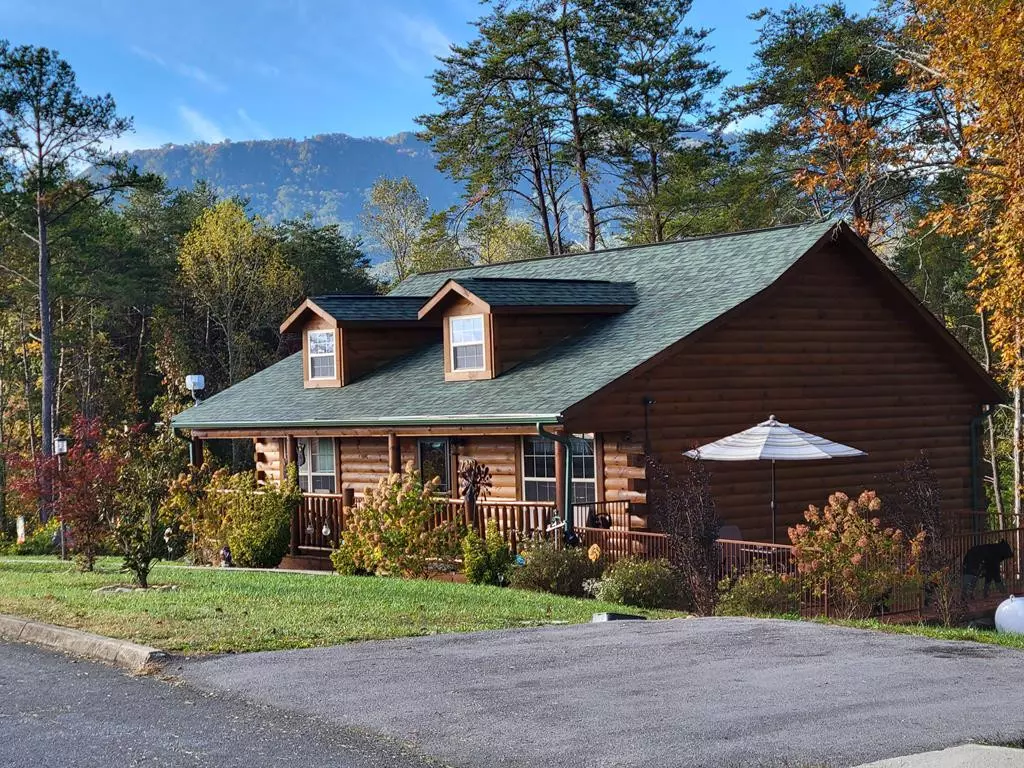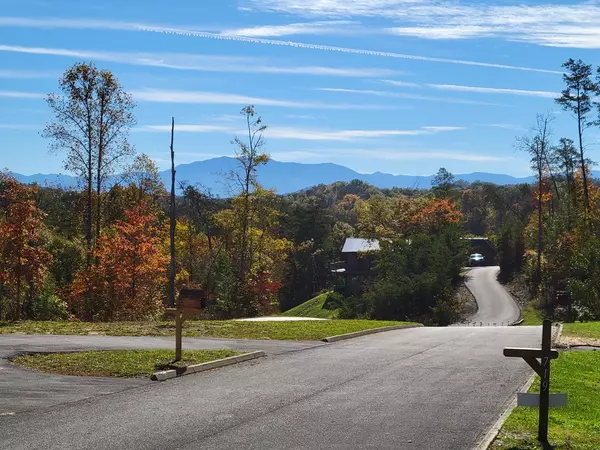$450,000
$399,900
12.5%For more information regarding the value of a property, please contact us for a free consultation.
2 Beds
2 Baths
1,008 SqFt
SOLD DATE : 12/17/2021
Key Details
Sold Price $450,000
Property Type Single Family Home
Sub Type Single Family Residence
Listing Status Sold
Purchase Type For Sale
Square Footage 1,008 sqft
Price per Sqft $446
Subdivision Sugar Loaf Ridge
MLS Listing ID 245821
Sold Date 12/17/21
Style Cabin
Bedrooms 2
Full Baths 2
HOA Y/N No
Abv Grd Liv Area 1,008
Originating Board Great Smoky Mountains Association of REALTORS®
Year Built 2018
Annual Tax Amount $695
Tax Year 2019
Lot Size 0.570 Acres
Acres 0.57
Property Description
Delightful Smoky Mountain Cabin with Mountain Views! This cabin is ideally located for access to dining, shopping and all the area attractions. What a great opportunity to own a vacation rental, second home or a permanent residence. Cabin was built in 2018 with 1008 square feet of spacious living space, a .57 acre lot and a two car garage in the 1008 square foot unfinished basement (exterior entrance). Features include two bedrooms both with in suite baths, free standing propane fireplace, tongue & grove interior, laminate flooring, airy great room, rear deck, covered front porch for enjoying the Mountain View, and a large 16 x 20 concrete stamped patio enclosed with a metal decorative fence. In addition the cabin is being sold completely furnished and ready to enjoy with one king and one queen size bed, full size washer & dryer, side by side refrigerator, 3 TV's, propane line run on exterior for possible use with gas grill. Blink camera system, Simply Safe alarm system, and a water filtration system. Don't miss this wonderful opportunity, call today and schedule a showing. This cabin has never been a vacation rental.
Location
State TN
County Sevier
Zoning R-1
Direction From Sevierville take Chapman Highway west to left on White School Road. Follow to right on Goose Gap Road. Continue to right on Sugar Loaf Road, take a right on Magic Kingdom Road to left on Rondayview Rd. Cabin is on the left.
Rooms
Basement Basement, Exterior Entry
Interior
Interior Features Ceiling Fan(s)
Heating Central
Cooling Central Air, Electric
Appliance Dishwasher, Dryer, Electric Range, Microwave, Range Hood, Refrigerator, Washer, Water Softener Owned
Laundry Electric Dryer Hookup, Washer Hookup
Exterior
Garage Basement, Driveway, Garage Door Opener, Paved
Garage Spaces 2.0
Waterfront No
View Y/N Yes
View Mountain(s)
Roof Type Composition
Street Surface Paved
Porch Covered, Deck, Patio, Porch
Parking Type Basement, Driveway, Garage Door Opener, Paved
Building
Sewer Other
Water Shared Well
Architectural Style Cabin
Structure Type Log Siding
Others
Acceptable Financing 1031 Exchange, Cash, Conventional, FHA, VA Loan
Listing Terms 1031 Exchange, Cash, Conventional, FHA, VA Loan
Read Less Info
Want to know what your home might be worth? Contact us for a FREE valuation!

Our team is ready to help you sell your home for the highest possible price ASAP

"My job is to find and attract mastery-based agents to the office, protect the culture, and make sure everyone is happy! "






