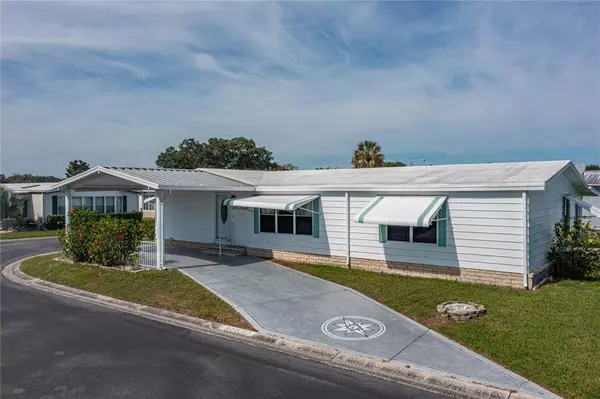$125,000
$121,000
3.3%For more information regarding the value of a property, please contact us for a free consultation.
3 Beds
2 Baths
1,404 SqFt
SOLD DATE : 12/16/2021
Key Details
Sold Price $125,000
Property Type Other Types
Sub Type Manufactured Home
Listing Status Sold
Purchase Type For Sale
Square Footage 1,404 sqft
Price per Sqft $89
Subdivision Timber Lake Estates
MLS Listing ID T3338080
Sold Date 12/16/21
Bedrooms 3
Full Baths 2
Construction Status Financing,Inspections
HOA Fees $165/mo
HOA Y/N Yes
Year Built 1987
Annual Tax Amount $930
Property Description
Three bedroom, 2 bath CORNER LOT home for sale in the gated community of Timber Lake Estates. Plenty of parking here with a large circular drive, extra driveway, and golf cart garage. Inside, the spacious open floor plan flows nicely from the 24x13 living room into the 12x13 dining room with laminate flooring. Creating an ideal entertaining space, the kitchen overlooks the main living areas and features breakfast bar seating and an abundance of cabinetry. The expansive owner's suite is split away from the other bedrooms, offering a walk-in closet, bay windows, and an ensuite bathroom with a walk-in shower. The second bedroom and guest bath are on the opposite side of the home. One of this home’s best features is the bonus room/3rd bedroom featuring an electric fireplace, French doors, and a walk-in closet. A great place to relax and unwind is the generously sized screened porch that overlooks the yard. All furniture is available to stay with the home. Timber Lake Estates is not age-restricted and offers a 24 hour manned security gate, 2 clubhouses, 2 pools, shuffleboard court, and playground. Also included in the monthly fee are water, sewer, and lawn care. The location is perfect, just minutes from State Road 56, providing quick access to restaurants, shopping centers, the outlet mall and I-75. Give us a call today for your private showing!
Location
State FL
County Pasco
Community Timber Lake Estates
Zoning RMH
Rooms
Other Rooms Inside Utility, Storage Rooms
Interior
Interior Features Ceiling Fans(s), Eat-in Kitchen, Living Room/Dining Room Combo, Master Bedroom Main Floor, Open Floorplan, Split Bedroom, Walk-In Closet(s)
Heating Central
Cooling Central Air
Flooring Carpet, Laminate, Other
Fireplaces Type Electric
Fireplace true
Appliance Dishwasher, Dryer, Microwave, Range, Refrigerator, Washer
Laundry Inside, Laundry Room
Exterior
Exterior Feature Storage
Parking Features Circular Driveway, Golf Cart Garage
Community Features Buyer Approval Required, Deed Restrictions, Fishing, Gated, Playground, Pool
Utilities Available BB/HS Internet Available, Electricity Connected, Private, Public, Sewer Connected, Water Connected
Amenities Available Clubhouse, Fence Restrictions, Gated, Playground, Pool
Roof Type Membrane
Porch Covered, Enclosed, Rear Porch, Screened
Garage false
Private Pool No
Building
Lot Description Corner Lot, Paved
Story 1
Entry Level One
Foundation Crawlspace
Lot Size Range Non-Applicable
Sewer Public Sewer
Water Private
Structure Type Other
New Construction false
Construction Status Financing,Inspections
Schools
Elementary Schools Chester W Taylor Elemen-Po
Middle Schools Raymond B Stewart Middle-Po
High Schools Zephryhills High School-Po
Others
Pets Allowed Breed Restrictions, Number Limit, Size Limit, Yes
HOA Fee Include Guard - 24 Hour,Pool,Maintenance Grounds,Recreational Facilities,Security,Sewer,Water
Senior Community No
Pet Size Small (16-35 Lbs.)
Ownership Fee Simple
Monthly Total Fees $165
Acceptable Financing Cash, Conventional
Membership Fee Required Required
Listing Terms Cash, Conventional
Num of Pet 2
Special Listing Condition None
Read Less Info
Want to know what your home might be worth? Contact us for a FREE valuation!

Our team is ready to help you sell your home for the highest possible price ASAP

© 2024 My Florida Regional MLS DBA Stellar MLS. All Rights Reserved.
Bought with CENTURY 21 BILL NYE REALTY

"My job is to find and attract mastery-based agents to the office, protect the culture, and make sure everyone is happy! "






