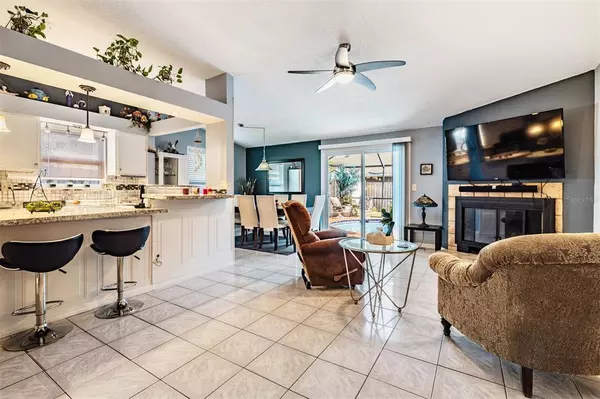$345,000
$349,900
1.4%For more information regarding the value of a property, please contact us for a free consultation.
3 Beds
2 Baths
1,168 SqFt
SOLD DATE : 10/28/2021
Key Details
Sold Price $345,000
Property Type Single Family Home
Sub Type Single Family Residence
Listing Status Sold
Purchase Type For Sale
Square Footage 1,168 sqft
Price per Sqft $295
Subdivision Hamlets At Whitcomb Place The
MLS Listing ID U8136110
Sold Date 10/28/21
Bedrooms 3
Full Baths 2
Construction Status Inspections
HOA Y/N No
Year Built 1985
Annual Tax Amount $2,064
Lot Size 8,712 Sqft
Acres 0.2
Lot Dimensions 71x127
Property Description
***MULTIPLE OFFERS SITUATION***Stop your car and come see this 3/2 open floor plan home with pool!!. This home has a living room and dining room combo with a funtional wood burning fireplace. Enjoy a fun pool party in this perfect screened pool while sharing a delicious dinner with family and friends. There is durable ceramic tile in most of the home for easy cleaning. Separated laundry room. Impact resistant windows. Huge front yard to park all your guests cars for special ocassions. The roof was done in 2016. NO HOA!! This home is just minutes from historic downtown Tarpon Springs and the gulf beaches. A few miles away from Fred Howard Park, Sunset Beach, Sunset Hills Elementary, Tarpon Springs Middle, and Tarpon Springs High School. Dont look further, this is your perfect home!
Location
State FL
County Pinellas
Community Hamlets At Whitcomb Place The
Rooms
Other Rooms Inside Utility
Interior
Interior Features Ceiling Fans(s), High Ceilings, Open Floorplan, Thermostat, Walk-In Closet(s), Window Treatments
Heating Central
Cooling Central Air
Flooring Carpet, Ceramic Tile, Concrete, Laminate
Fireplaces Type Wood Burning
Furnishings Unfurnished
Fireplace true
Appliance Dishwasher, Dryer, Microwave, Range, Refrigerator, Washer
Laundry Inside, Laundry Room
Exterior
Exterior Feature Other, Sidewalk
Garage Spaces 1.0
Pool In Ground, Other
Utilities Available Cable Available, Electricity Connected, Phone Available, Public, Sewer Connected, Water Connected
Waterfront false
View City
Roof Type Shingle
Attached Garage true
Garage true
Private Pool Yes
Building
Lot Description FloodZone, Sidewalk, Paved
Story 1
Entry Level One
Foundation Slab
Lot Size Range 0 to less than 1/4
Sewer Public Sewer
Water Public
Architectural Style Traditional
Structure Type Stucco
New Construction false
Construction Status Inspections
Others
Senior Community No
Ownership Fee Simple
Acceptable Financing Cash, Conventional, FHA, VA Loan
Listing Terms Cash, Conventional, FHA, VA Loan
Special Listing Condition None
Read Less Info
Want to know what your home might be worth? Contact us for a FREE valuation!

Our team is ready to help you sell your home for the highest possible price ASAP

© 2024 My Florida Regional MLS DBA Stellar MLS. All Rights Reserved.
Bought with PROPERTY LEADERS RE INC

"My job is to find and attract mastery-based agents to the office, protect the culture, and make sure everyone is happy! "






