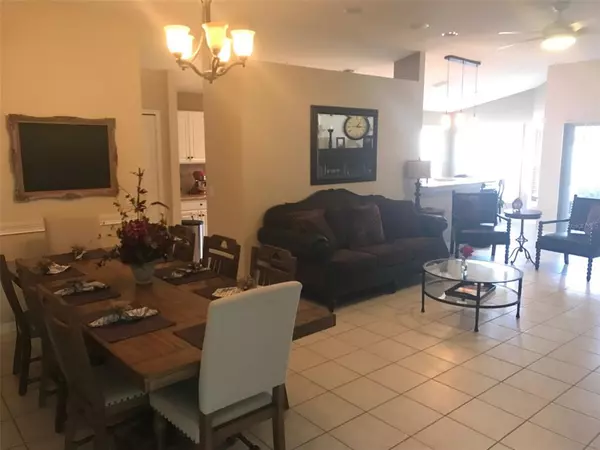$355,000
$359,900
1.4%For more information regarding the value of a property, please contact us for a free consultation.
3 Beds
2 Baths
1,822 SqFt
SOLD DATE : 10/20/2021
Key Details
Sold Price $355,000
Property Type Single Family Home
Sub Type Single Family Residence
Listing Status Sold
Purchase Type For Sale
Square Footage 1,822 sqft
Price per Sqft $194
Subdivision Ivy Lake Estates
MLS Listing ID T3318351
Sold Date 10/20/21
Bedrooms 3
Full Baths 2
Construction Status Appraisal,Financing,Inspections
HOA Fees $95/qua
HOA Y/N Yes
Year Built 2003
Annual Tax Amount $3,610
Lot Size 6,098 Sqft
Acres 0.14
Property Description
Adorable 3 Bedroom 2 bathroom in the Highly Desirable Ivy Lake Estates.Home is on quiet cul-de-sac street. Immaculately maintained with granite counters everywhere you want it...Kitchen & baths. Ceramic tile in living area, kitchen, baths, laundry, bedrooms have new carpeting. Spacious Great room/Dining combo with 10' ceilings, surround sound, and lovely views of Screen lanai and outdoor entertaining area beyond. House has been painted in and out,chair-rail in dining area, decorative molding around windows, new glass door,closet organizers in all closets and lighting upgrades all done since 2012-2013. Kitchen features beautiful granite counters and travertine backsplash, 2012 Samsung appliances all stay. If you want a spacious Master suite this is it! Can handle large furniture or room for office. Brand new granite in Master Bath installed yesterday! Screened covered porch has cable, TV, & fan. Outside features fire pit, open paver patio, stone decorative wall, a perfect place for BBQ’S and family Gatherings.
Location
State FL
County Pasco
Community Ivy Lake Estates
Zoning MPUD
Rooms
Other Rooms Attic, Inside Utility
Interior
Interior Features Ceiling Fans(s), Solid Surface Counters, Walk-In Closet(s)
Heating Central
Cooling Central Air
Flooring Carpet, Ceramic Tile
Fireplace false
Appliance Dishwasher, Disposal, Dryer, Microwave, Range, Refrigerator, Washer
Laundry Inside
Exterior
Exterior Feature Lighting, Sliding Doors
Garage Spaces 2.0
Community Features Deed Restrictions
Utilities Available Cable Available, Cable Connected, Electricity Connected, Public, Street Lights
Roof Type Shingle
Porch Covered, Deck, Enclosed, Patio, Porch, Screened
Attached Garage true
Garage true
Private Pool No
Building
Lot Description Cul-De-Sac, In County, Sidewalk, Street Dead-End, Paved, Private
Entry Level One
Foundation Slab
Lot Size Range 0 to less than 1/4
Sewer Public Sewer
Water Public
Architectural Style Ranch
Structure Type Block,Stucco
New Construction false
Construction Status Appraisal,Financing,Inspections
Others
Pets Allowed Yes
Senior Community No
Ownership Fee Simple
Monthly Total Fees $95
Acceptable Financing Cash, Conventional, FHA, VA Loan
Membership Fee Required Required
Listing Terms Cash, Conventional, FHA, VA Loan
Special Listing Condition None
Read Less Info
Want to know what your home might be worth? Contact us for a FREE valuation!

Our team is ready to help you sell your home for the highest possible price ASAP

© 2024 My Florida Regional MLS DBA Stellar MLS. All Rights Reserved.
Bought with VERTICA REALTY LLC

"My job is to find and attract mastery-based agents to the office, protect the culture, and make sure everyone is happy! "






