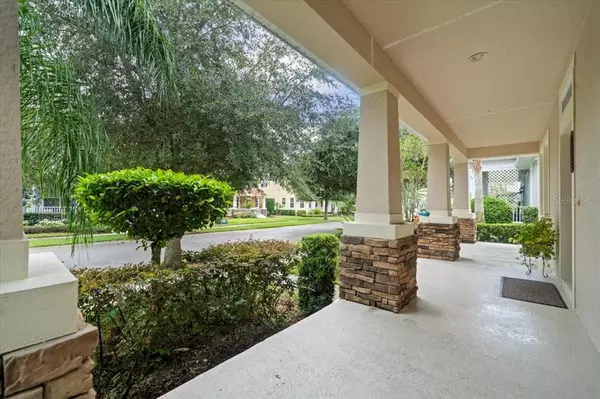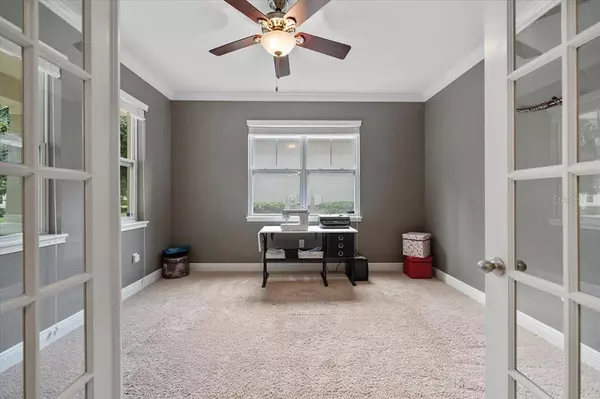$525,000
$479,752
9.4%For more information regarding the value of a property, please contact us for a free consultation.
4 Beds
4 Baths
2,851 SqFt
SOLD DATE : 10/12/2021
Key Details
Sold Price $525,000
Property Type Single Family Home
Sub Type Single Family Residence
Listing Status Sold
Purchase Type For Sale
Square Footage 2,851 sqft
Price per Sqft $184
Subdivision Grand Hampton Ph 5
MLS Listing ID U8135967
Sold Date 10/12/21
Bedrooms 4
Full Baths 3
Half Baths 1
HOA Fees $179/qua
HOA Y/N Yes
Year Built 2012
Annual Tax Amount $5,398
Lot Size 6,534 Sqft
Acres 0.15
Lot Dimensions 45.11x149
Property Description
Welcome Home! This gorgeous 4 bed 3.5 bath home with a rear 2 car garage is exactly what you’ve been searching for. It’s located within the magnificent community of Grand Hampton. Enjoy over 2,800 sq.ft. of living space with high ceilings and windows providing tons of natural light. Downstairs you’ll find the formal dining room with butler pantry, a spacious kitchen with stone counters, stainless steel appliances and even a breakfast bar. The kitchen layout was designed to overlook the living room creating a great space for entertaining. The office, located downstairs, features french doors and multiple windows bringing in tons of light. At the end of a long day, head upstairs to the master bedroom and go for a soak in the large garden tub. There’s also a large shower and a double vanity with plenty of countertop space. Two of the upstairs bedrooms feature a jack and jill bathroom. There’s a fourth bedroom with an ensuite bathroom giving it the flexibility to be either a bedroom or an office/workout space. The laundry room is upstairs close to all of the bedrooms. As you step through the sliding glass doors of the living room, you step out onto a screened lanai with dense landscaping that offers good privacy from the neighbors. There’s a nature trail, park, and basketball court visible from the lanai. Grand Hampton is a highly sought after gated community. It has TONS of amenities including multiple playgrounds, 2 pools, 4 tennis courts, a basketball court. The main clubhouse hosts tons of wonderful activities for adults and the little ones including afterschool and various summer camps. The community is just minutes from grocery stores, restaurants, shopping, and much more. Schedule a private tour today! Homes in this community do not last long on the market.
Location
State FL
County Hillsborough
Community Grand Hampton Ph 5
Zoning PD
Interior
Interior Features Ceiling Fans(s), High Ceilings, Kitchen/Family Room Combo, Dormitorio Principal Arriba, Solid Wood Cabinets, Split Bedroom, Stone Counters, Thermostat, Tray Ceiling(s), Walk-In Closet(s)
Heating Natural Gas
Cooling Central Air
Flooring Carpet, Tile
Fireplace false
Appliance Dishwasher, Disposal, Dryer, Gas Water Heater, Range, Washer, Water Filtration System
Laundry Inside, Laundry Room, Upper Level
Exterior
Exterior Feature Lighting, Rain Gutters, Shade Shutter(s), Sidewalk, Sliding Doors, Sprinkler Metered
Garage Garage Door Opener, Garage Faces Rear, Oversized
Garage Spaces 2.0
Community Features Deed Restrictions, Gated, Golf Carts OK, Handicap Modified, Park, Playground, Pool, Sidewalks, Special Community Restrictions, Tennis Courts, Wheelchair Access
Utilities Available Cable Available, Natural Gas Available, Phone Available, Public, Underground Utilities
Amenities Available Basketball Court, Cable TV, Clubhouse, Fitness Center, Gated, Maintenance, Park, Playground, Pool, Spa/Hot Tub, Tennis Court(s), Trail(s)
Waterfront false
Roof Type Shingle
Parking Type Garage Door Opener, Garage Faces Rear, Oversized
Attached Garage true
Garage true
Private Pool No
Building
Story 2
Entry Level Two
Foundation Slab
Lot Size Range 0 to less than 1/4
Builder Name Ashton Woods
Sewer Public Sewer
Water Public
Architectural Style Traditional
Structure Type Block,Stucco
New Construction false
Schools
Elementary Schools Turner Elem-Hb
Middle Schools Bartels Middle
High Schools Wharton-Hb
Others
Pets Allowed Yes
HOA Fee Include Guard - 24 Hour,Cable TV,Pool,Maintenance Grounds,Recreational Facilities
Senior Community No
Ownership Fee Simple
Monthly Total Fees $179
Acceptable Financing Cash, Conventional
Membership Fee Required Required
Listing Terms Cash, Conventional
Special Listing Condition None
Read Less Info
Want to know what your home might be worth? Contact us for a FREE valuation!

Our team is ready to help you sell your home for the highest possible price ASAP

© 2024 My Florida Regional MLS DBA Stellar MLS. All Rights Reserved.
Bought with CENTURY 21 BILL NYE REALTY

"My job is to find and attract mastery-based agents to the office, protect the culture, and make sure everyone is happy! "






