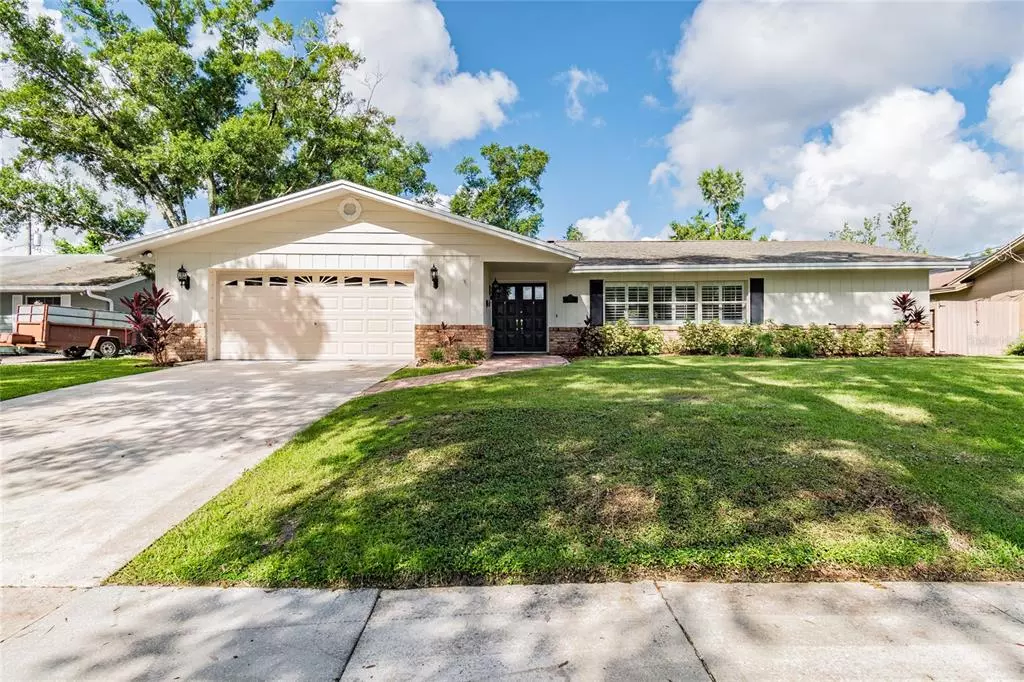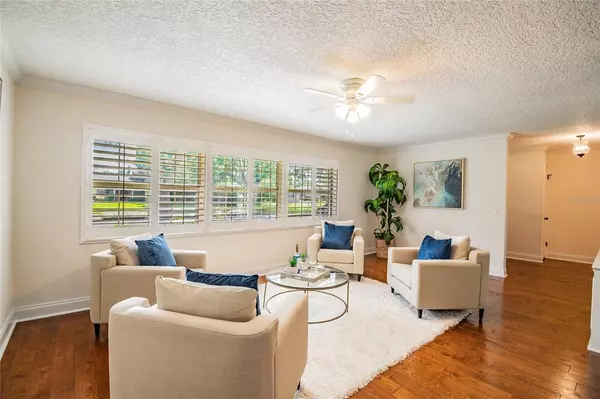$592,000
$590,000
0.3%For more information regarding the value of a property, please contact us for a free consultation.
4 Beds
3 Baths
2,663 SqFt
SOLD DATE : 10/21/2021
Key Details
Sold Price $592,000
Property Type Single Family Home
Sub Type Single Family Residence
Listing Status Sold
Purchase Type For Sale
Square Footage 2,663 sqft
Price per Sqft $222
Subdivision Kenilworth Shores Sec 05
MLS Listing ID O5973086
Sold Date 10/21/21
Bedrooms 4
Full Baths 2
Half Baths 1
Construction Status Inspections
HOA Y/N No
Year Built 1970
Annual Tax Amount $5,408
Lot Size 9,147 Sqft
Acres 0.21
Property Description
MULTIPLE OFFERS PLEASE SUBMIT OFFER BY FRIDAY 9/24/21 9AM EST. Welcome home to highly sought after neighborhood of Kenilworth Shores, this beautiful, COMPLETELY updated 4 bed/ 2.5 bath home. Walking in through the front door you are greeted by the large foyer, and the formal living room is immediately to your right. Notice the beautiful natural light, stunning PLANTATION SHUTTERS on the windows, crown moulding, STUNNING BUILTIN SHELVING, beautiful hardwood and the connected LARGE dining room. The HARDWOOD FLOORING continues throughout the common areas of the home. Off the right-hand side of the dining room is the master bedroom, situated in a SPLIT FLOOR PLAN. This generously-sized master bedroom features carpet, crown moulding and tons of natural light and hosts a recently BEAUTIFULLY COMPLETELY RENOVATED renovated en-suite master BATH with duel sink vanity and shower. Heading back out of the master bed, the family room is to your right, with a stunning WOOD-BURNING FIREPLACE and VAULTED CEILINGS YOU DON'T WANT TO MISS! This large yet cozy room is a perfect spot for family movie nights. The kitchen is in the middle of all the common rooms, and truly the HEART OF THE HOME with its gorgeous GRANITE COUNTERTOPS, STAINLESS STEEL APPLIANCES, pull out drawers for your convince, soft close features and ample counter space. On the other side of the kitchen is a separate dinette area, perfect for a breakfast table, pantry with built-in shelving and computer desk or coffee bar. The HUGE INSIDE LAUNDRY/UTILITY ROOM with a tons of extra storage space, is located off the left-hand side of the dinette area. The rest of the bedrooms are down the hallway off the dinette area. Each bedroom is generously sized, carpeting, good sized closets and crown moulding. The RENOVATED HALL BATH has DUAL SINKS, tub and newly tiled floors. Off of the kitchen there is another COMPLETELY RENOVATED HALF BATH and the FLORIDA ROOM. This multi-purpose flex space/Florida Room could be used as an office space, kid play area, or anything else you can dream of. Through the Florida room is the beautiful BACKYARD with PAVED PATIO AREA AND SIDEWALK. HVAC: 2015, Electrical panels replaced: 2020, Re-plumbed: 2016, Roof: 2005.NEW Interior and Exterior paint.
Location
State FL
County Orange
Community Kenilworth Shores Sec 05
Zoning R-1A
Rooms
Other Rooms Family Room, Florida Room, Inside Utility
Interior
Interior Features Ceiling Fans(s), Crown Molding, Eat-in Kitchen, Living Room/Dining Room Combo, Open Floorplan, Skylight(s), Split Bedroom, Stone Counters, Thermostat, Vaulted Ceiling(s)
Heating Central
Cooling Central Air
Flooring Carpet, Tile, Wood
Fireplaces Type Family Room, Wood Burning
Fireplace true
Appliance Dishwasher, Microwave, Range, Refrigerator
Laundry Inside, Laundry Room
Exterior
Exterior Feature Fence, Lighting, Sidewalk
Parking Features Driveway, On Street
Garage Spaces 2.0
Fence Chain Link, Wood
Community Features Golf Carts OK, Golf, Park, Playground, Pool, Sidewalks, Tennis Courts
Utilities Available Cable Available, Electricity Connected, Sewer Connected, Water Connected
Amenities Available Golf Course, Park, Playground, Pool, Tennis Court(s), Trail(s)
Roof Type Shingle
Porch Front Porch, Patio, Side Porch
Attached Garage true
Garage true
Private Pool No
Building
Lot Description City Limits, Near Golf Course, Sidewalk, Paved
Entry Level One
Foundation Slab
Lot Size Range 0 to less than 1/4
Sewer Public Sewer
Water Public
Structure Type Block,Wood Frame
New Construction false
Construction Status Inspections
Schools
Elementary Schools Brookshire Elem
Middle Schools Glenridge Middle
High Schools Winter Park High
Others
Pets Allowed Yes
Senior Community No
Ownership Fee Simple
Acceptable Financing Cash, Conventional, FHA, VA Loan
Membership Fee Required None
Listing Terms Cash, Conventional, FHA, VA Loan
Special Listing Condition None
Read Less Info
Want to know what your home might be worth? Contact us for a FREE valuation!

Our team is ready to help you sell your home for the highest possible price ASAP

© 2024 My Florida Regional MLS DBA Stellar MLS. All Rights Reserved.
Bought with MCCREA REALTY LLC

"My job is to find and attract mastery-based agents to the office, protect the culture, and make sure everyone is happy! "






