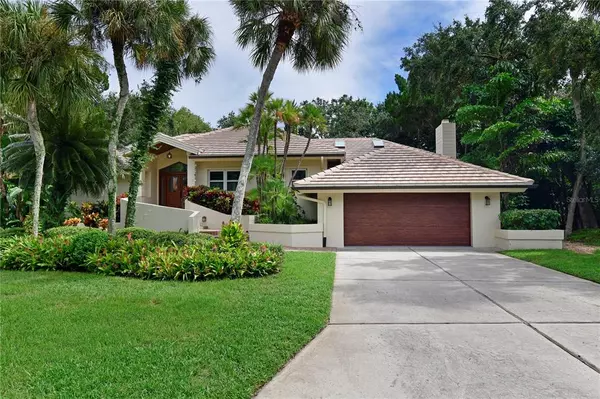$1,711,000
$1,711,000
For more information regarding the value of a property, please contact us for a free consultation.
3 Beds
3 Baths
2,894 SqFt
SOLD DATE : 10/19/2021
Key Details
Sold Price $1,711,000
Property Type Single Family Home
Sub Type Single Family Residence
Listing Status Sold
Purchase Type For Sale
Square Footage 2,894 sqft
Price per Sqft $591
Subdivision Bay Isles
MLS Listing ID A4511960
Sold Date 10/19/21
Bedrooms 3
Full Baths 2
Half Baths 1
Construction Status Inspections
HOA Fees $70/ann
HOA Y/N Yes
Year Built 1986
Annual Tax Amount $9,474
Lot Size 0.310 Acres
Acres 0.31
Property Description
Behind the gates of the Longboat Key Club, exists a tucked away community, located in the Bayou Section of Bay Isles. There you will find an Extensively remodeled and lovingly cared for MAGNIFICENT home with 3 bedrooms, Den, with 2.5 bathrooms all located on a quiet cul de sac with lush landscaping and exceptional privacy. BONUS.. BRAND New TILE Roof,(2021) freshly painted exterior,(2020) and all new Hurricane windows, sliders, and doors (2020) these are just a few of the many upgrades. Pavered steps lead to an attractive double door entry opening into the spacious bright and airy living area complete with a custom designed concrete fireplace, plank hardwood flooring, six inch baseboards and crown molding. Off the living room is an inviting den with a updated powder room, with granite counter tops and plantation shutters. The unique laundry room(2021) is large and centrally located what an amazing design! The spacious PRIMARY bedroom has direct lanai access through the brand new French doors. The master bath has been completely updated with an elegant shower, soaking tub, glass tiling, Rohl fixtures and LED lighting and skylight. Custom built master closet. Completely updated kitchen will thrill the owner with all new top of the appliances, range hood, undermounted lighting under solid wood cabinetry with soft close drawers, all LED lighting and stylish backsplash. The kitchen is nicely open to the family room and is complete with a cozy gas fireplace and dry bar. Guests can enjoy two well sized bedrooms opening onto the lanai and adjacent to an updated bathroom with new bathtub and gorgeous tile and this can double it's duty as a pool bath.. Outside, enjoy the newly resurfaced pebble tec(2019), saltwater pool and spa with waterfall. New pool heater(2019), new travertine pool deck(2018), new Pool enclosure with picture window screens(2019) to take in the lush surroundings and tongue and groove ceiling on covered porch. Trane high-efficiency, 16 SEER HVAC system with Nest thermostats installed during 2015. Energy friendly skylights add extra light. More upgrades include:CAT5 wiring in key rooms, brand new gutters, new deck steps and added deck area for grilling,new tile and tub in guest bathroom, and painted garage flooring, and last but not least all new mulch for the lush landscape. Bayou residents also love taking advantage of the deeded access to the private Bay Isles Beach Club which allows you parking and your private beach, volley ball, facilities, and a place to GRILL out! This 24/7 guard gated community has shared amenities with the Resort at Longboat Key. Memberships are available to the Resort at Longboat Key, giving members access to all amenities of the Resort including golf, tennis, beach, and 5 restaurants. You are close to shopping, dining, and the famous St Armand's Circle. Please call to schedule a private showing today!
Location
State FL
County Sarasota
Community Bay Isles
Zoning PD
Rooms
Other Rooms Den/Library/Office, Family Room, Formal Dining Room Separate, Formal Living Room Separate, Inside Utility
Interior
Interior Features Ceiling Fans(s), Crown Molding, Dry Bar, High Ceilings, Kitchen/Family Room Combo, Master Bedroom Main Floor, Open Floorplan, Skylight(s), Solid Wood Cabinets, Stone Counters, Walk-In Closet(s), Window Treatments
Heating Central
Cooling Central Air
Flooring Carpet, Other, Wood
Fireplaces Type Gas, Family Room, Living Room
Fireplace true
Appliance Dishwasher, Disposal, Dryer, Range, Refrigerator, Washer
Laundry Inside, Laundry Room
Exterior
Exterior Feature French Doors, Irrigation System, Lighting, Rain Gutters, Sliding Doors, Storage
Garage Covered, Driveway, Garage Door Opener
Garage Spaces 2.0
Pool Gunite, Heated, In Ground, Lighting, Salt Water, Screen Enclosure
Community Features Buyer Approval Required, Deed Restrictions, Gated, Golf Carts OK, Golf, No Truck/RV/Motorcycle Parking
Utilities Available Cable Available, Electricity Connected, Natural Gas Available, Public
Waterfront false
View Trees/Woods
Roof Type Tile
Parking Type Covered, Driveway, Garage Door Opener
Attached Garage true
Garage true
Private Pool Yes
Building
Lot Description Cul-De-Sac, City Limits, Near Golf Course, Near Marina, Street Dead-End, Paved, Private
Entry Level One
Foundation Slab
Lot Size Range 1/4 to less than 1/2
Sewer Public Sewer
Water Public
Structure Type Block,Stucco
New Construction false
Construction Status Inspections
Schools
Elementary Schools Southside Elementary
Middle Schools Brookside Middle
High Schools Riverview High
Others
Pets Allowed Yes
HOA Fee Include Guard - 24 Hour,Security
Senior Community No
Ownership Fee Simple
Monthly Total Fees $152
Acceptable Financing Cash, Conventional
Membership Fee Required Required
Listing Terms Cash, Conventional
Special Listing Condition None
Read Less Info
Want to know what your home might be worth? Contact us for a FREE valuation!

Our team is ready to help you sell your home for the highest possible price ASAP

© 2024 My Florida Regional MLS DBA Stellar MLS. All Rights Reserved.
Bought with COMPASS FLORIDA LLC

"My job is to find and attract mastery-based agents to the office, protect the culture, and make sure everyone is happy! "






