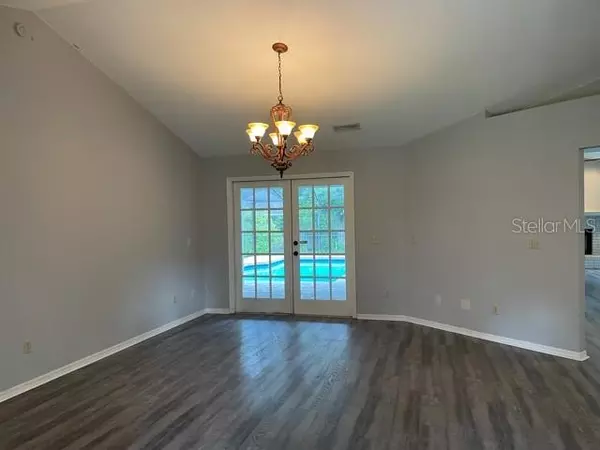$435,000
$440,000
1.1%For more information regarding the value of a property, please contact us for a free consultation.
4 Beds
2 Baths
2,597 SqFt
SOLD DATE : 10/22/2021
Key Details
Sold Price $435,000
Property Type Single Family Home
Sub Type Single Family Residence
Listing Status Sold
Purchase Type For Sale
Square Footage 2,597 sqft
Price per Sqft $167
Subdivision Buckhorn Oaks Unit 2
MLS Listing ID T3324447
Sold Date 10/22/21
Bedrooms 4
Full Baths 2
Construction Status Appraisal,Financing,Inspections
HOA Y/N No
Year Built 1992
Annual Tax Amount $2,994
Lot Size 0.340 Acres
Acres 0.34
Lot Dimensions 112x133
Property Description
Spacious, renovated and picturesque 4 bedroom 2 bath pool home on 1/3 acre lot with majestic oak trees, fruit trees and lush landscaping. Kitchen is a chef's dream with new kitchen cabinets surrounding the commercial size refrigerator, new pantry cabinets and new coffee bar. Kitchen has stainless steel appliances, granite, and a new backsplash. The Dining room, Master bedroom and Family Room have FRENCH DOORS that open to an inviting Screened Lanai with new Pavers and an re-marcited pool. Living area which includes living, dining, kitchen, family rooms and dinette have new gray vinyl plank flooring installed. Interior painted mid September the nations most used paint color... agreeable gray. Exterior recently painted. Home is move in ready! All the pool equipment has been replaced and new vacuum recently installed. Large private Master Suite has dual walk in closets. Master Bathroom and 2nd bathroom have been completely updated with dual vanities and granite countertops, New chair height toilets and new showers. Plantation shutters let in just the right amount of natural light. Water proof Vinyl Flooring in all living areas and bathrooms. This is a home for those who like to entertain. For storage there is an attached 12 X 15 area that matches home and a portable storage unit. 3 highly producing lemons trees which are available most of the year. This neighborhood is full of lush trees, any time of the day you can stroll throughout the neighborhood and have shade. School is in highly sought after Durant School District. Easy access to South Tampa, MacDill and USF. 55 minutes to Florida pristine beaches. The HOA is just an amount paid to the county for lights and entrance maintenance. There is not HOA management.
Location
State FL
County Hillsborough
Community Buckhorn Oaks Unit 2
Zoning RSC-6
Rooms
Other Rooms Attic, Bonus Room, Breakfast Room Separate, Family Room, Formal Dining Room Separate, Formal Living Room Separate, Great Room, Inside Utility, Media Room
Interior
Interior Features Attic Ventilator, Cathedral Ceiling(s), Ceiling Fans(s), Eat-in Kitchen, High Ceilings, Kitchen/Family Room Combo, Master Bedroom Main Floor, Open Floorplan, Solid Wood Cabinets, Split Bedroom, Stone Counters, Walk-In Closet(s), Window Treatments
Heating Central
Cooling Central Air
Flooring Laminate, Vinyl
Fireplaces Type Wood Burning
Fireplace true
Appliance Dishwasher, Disposal, Dryer, Electric Water Heater, Microwave, Range, Refrigerator, Washer
Laundry Inside
Exterior
Exterior Feature Fence, French Doors, Irrigation System, Outdoor Shower, Rain Gutters, Sprinkler Metered
Parking Features Converted Garage
Garage Spaces 2.0
Fence Vinyl, Wood
Pool Gunite, In Ground, Pool Sweep, Screen Enclosure
Utilities Available Cable Connected, Electricity Connected, Sprinkler Meter, Street Lights, Water Connected
Roof Type Shingle
Porch Covered, Front Porch, Rear Porch, Screened
Attached Garage true
Garage true
Private Pool Yes
Building
Lot Description In County, Level, Oversized Lot
Story 1
Entry Level One
Foundation Slab
Lot Size Range 1/4 to less than 1/2
Sewer Septic Tank
Water Public
Architectural Style Traditional
Structure Type Block
New Construction false
Construction Status Appraisal,Financing,Inspections
Schools
Elementary Schools Valrico-Hb
Middle Schools Mulrennan-Hb
High Schools Durant-Hb
Others
Pets Allowed Yes
HOA Fee Include Common Area Taxes,Maintenance Grounds
Senior Community No
Ownership Fee Simple
Acceptable Financing Cash, Conventional, VA Loan
Membership Fee Required None
Listing Terms Cash, Conventional, VA Loan
Num of Pet 10+
Special Listing Condition None
Read Less Info
Want to know what your home might be worth? Contact us for a FREE valuation!

Our team is ready to help you sell your home for the highest possible price ASAP

© 2025 My Florida Regional MLS DBA Stellar MLS. All Rights Reserved.
Bought with MCBRIDE KELLY & ASSOCIATES
"My job is to find and attract mastery-based agents to the office, protect the culture, and make sure everyone is happy! "






