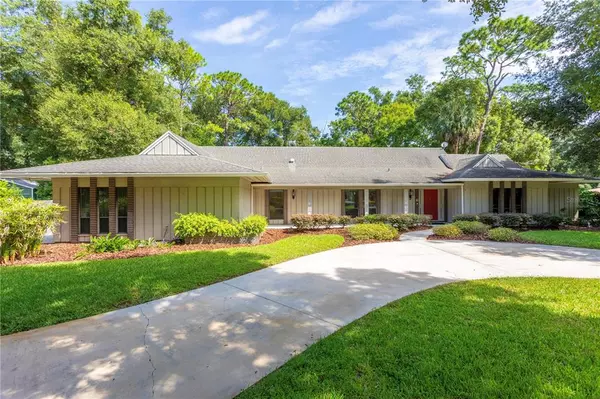$609,900
$619,900
1.6%For more information regarding the value of a property, please contact us for a free consultation.
5 Beds
5 Baths
3,525 SqFt
SOLD DATE : 10/18/2021
Key Details
Sold Price $609,900
Property Type Single Family Home
Sub Type Single Family Residence
Listing Status Sold
Purchase Type For Sale
Square Footage 3,525 sqft
Price per Sqft $173
Subdivision Knollwood 1St Add
MLS Listing ID O5971917
Sold Date 10/18/21
Bedrooms 5
Full Baths 3
Half Baths 2
HOA Fees $10/ann
HOA Y/N Yes
Year Built 1972
Annual Tax Amount $3,115
Lot Size 0.700 Acres
Acres 0.7
Lot Dimensions 149x205
Property Description
Love where you live! This incredible home in Knollwood sits on over a half acre and offers privacy and beauty. All on one level, the flexible floor plan boasts 3 separate wings, Master Suite, In-Law Suite and Guest Suite. The kitchen is bright and airy with 2 brand new ovens, solid surface counter tops, large pantry, a wet bar, Eating island and tons of cabinets. Other special features are the Media Room and an oversized Game Room. Luscious landscaping provides privacy in the backyard and pool area, which can be viewed from most rooms in the Home. This unique home won't last long - schedule a private tour today.
Location
State FL
County Seminole
Community Knollwood 1St Add
Zoning RC-1
Rooms
Other Rooms Bonus Room, Breakfast Room Separate, Formal Dining Room Separate, Formal Living Room Separate, Inside Utility, Interior In-Law Suite, Media Room
Interior
Interior Features Built-in Features, Cathedral Ceiling(s), Ceiling Fans(s), Crown Molding, High Ceilings, Master Bedroom Main Floor, Open Floorplan, Solid Surface Counters, Split Bedroom, Stone Counters, Walk-In Closet(s), Wet Bar, Window Treatments
Heating Central, Electric
Cooling Central Air
Flooring Carpet, Ceramic Tile, Tile, Slate
Fireplaces Type Gas, Living Room, Other, Wood Burning
Furnishings Negotiable
Fireplace true
Appliance Built-In Oven, Cooktop, Dishwasher, Disposal, Electric Water Heater, Range, Refrigerator
Laundry Inside, Laundry Closet, Laundry Room
Exterior
Exterior Feature Fence, Irrigation System, Lighting, Rain Gutters, Sliding Doors
Parking Features Circular Driveway, Driveway, Garage Door Opener, Garage Faces Side, Oversized
Garage Spaces 2.0
Fence Wood
Pool Deck, Gunite, In Ground, Lighting, Outside Bath Access, Tile
Utilities Available Cable Connected, Electricity Connected, Fire Hydrant, Phone Available, Public, Sewer Connected, Sprinkler Well, Underground Utilities, Water Connected
View Pool, Trees/Woods
Roof Type Shingle
Porch Deck, Patio
Attached Garage true
Garage true
Private Pool Yes
Building
Lot Description In County, Level, Oversized Lot, Paved, Unincorporated
Story 1
Entry Level One
Foundation Slab
Lot Size Range 1/2 to less than 1
Sewer Septic Tank
Water Well
Structure Type Wood Frame,Wood Siding
New Construction false
Schools
Elementary Schools Altamonte Elementary
Middle Schools Milwee Middle
High Schools Lyman High
Others
Pets Allowed Yes
Senior Community No
Ownership Fee Simple
Monthly Total Fees $10
Acceptable Financing Cash, Conventional, FHA, VA Loan
Membership Fee Required Optional
Listing Terms Cash, Conventional, FHA, VA Loan
Num of Pet 5
Special Listing Condition None
Read Less Info
Want to know what your home might be worth? Contact us for a FREE valuation!

Our team is ready to help you sell your home for the highest possible price ASAP

© 2024 My Florida Regional MLS DBA Stellar MLS. All Rights Reserved.
Bought with RE/MAX 200 REALTY

"My job is to find and attract mastery-based agents to the office, protect the culture, and make sure everyone is happy! "






