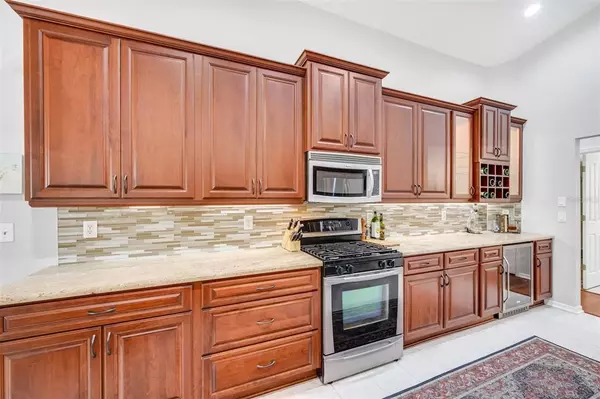$688,000
$673,500
2.2%For more information regarding the value of a property, please contact us for a free consultation.
4 Beds
3 Baths
2,628 SqFt
SOLD DATE : 09/30/2021
Key Details
Sold Price $688,000
Property Type Single Family Home
Sub Type Single Family Residence
Listing Status Sold
Purchase Type For Sale
Square Footage 2,628 sqft
Price per Sqft $261
Subdivision Westchase Sec 377
MLS Listing ID U8133903
Sold Date 09/30/21
Bedrooms 4
Full Baths 3
Construction Status Inspections
HOA Fees $17/ann
HOA Y/N Yes
Year Built 1998
Annual Tax Amount $7,252
Lot Size 7,840 Sqft
Acres 0.18
Property Description
This Westchase beauty is sure to please with your family and guests as you live and entertain in luxury. The Kingsford neighborhood is situated within the Westchase community that features a high end golf course, fine dining and high end shopping and located within an A+ school district and lots of community amenities. This 4BR, 3BA plus study home has soaring ceilings and a split floor plan that lends plenty of privacy to family and guests, and the mother in law suite with private bath also doubles as the pool bath. The spacious master bedroom includes an en suite bath featuring a dual vanity with marble counter tops, garden tub, separate shower stall & powder room. This home features beautiful Brazilian cherry hardwood flooring with a fully updated “chefs kitchen” including granite counter tops, breakfast bar and stainless steel appliances including a gas range. The den in the front of the home is the perfect space for a home office and the large space in the front room can be used for an extra entertaining space or formal living room. The Great room combines the family room, kitchen & dinette with additional eating space at the counter bar. Outside you'll find serenity and privacy with a beautiful free form heated and salt pool with classy brick pavers and a nice undercover lanai as well as an additional outdoor patio area perfect for a fire pit or outdoor grilling area. Roof 2019, A/C 2021, Hot water heater 2018, pool filter 2020. You can’t go wrong with this beauty and you are invited to take a look and see why this is your chance to own luxury in one of the most desirable communities in Tampa.
Location
State FL
County Hillsborough
Community Westchase Sec 377
Zoning PD
Interior
Interior Features Cathedral Ceiling(s), Ceiling Fans(s), Eat-in Kitchen, Stone Counters, Thermostat
Heating Central, Electric
Cooling Central Air
Flooring Carpet, Ceramic Tile, Hardwood
Fireplace false
Appliance Dishwasher, Disposal, Dryer, Gas Water Heater, Microwave, Range Hood, Washer, Wine Refrigerator
Exterior
Exterior Feature Hurricane Shutters, Irrigation System, Sidewalk, Sliding Doors
Garage Spaces 3.0
Pool Child Safety Fence, Deck, Heated, In Ground, Screen Enclosure
Utilities Available Cable Connected, Electricity Connected, Natural Gas Connected, Sewer Connected, Water Connected
Waterfront false
Roof Type Shingle
Attached Garage true
Garage true
Private Pool Yes
Building
Entry Level One
Foundation Slab
Lot Size Range 0 to less than 1/4
Sewer Public Sewer
Water Public
Structure Type Block,Stucco
New Construction false
Construction Status Inspections
Others
Pets Allowed Yes
Senior Community No
Ownership Fee Simple
Monthly Total Fees $17
Acceptable Financing Cash, Conventional, VA Loan
Membership Fee Required Required
Listing Terms Cash, Conventional, VA Loan
Special Listing Condition None
Read Less Info
Want to know what your home might be worth? Contact us for a FREE valuation!

Our team is ready to help you sell your home for the highest possible price ASAP

© 2024 My Florida Regional MLS DBA Stellar MLS. All Rights Reserved.
Bought with RE/MAX METRO

"My job is to find and attract mastery-based agents to the office, protect the culture, and make sure everyone is happy! "






