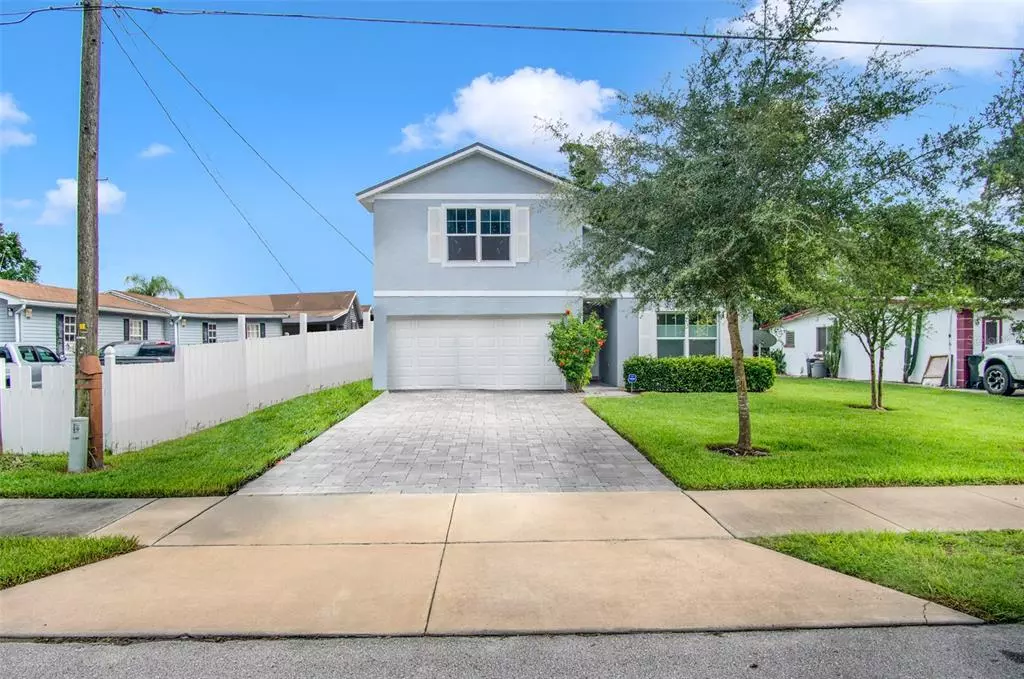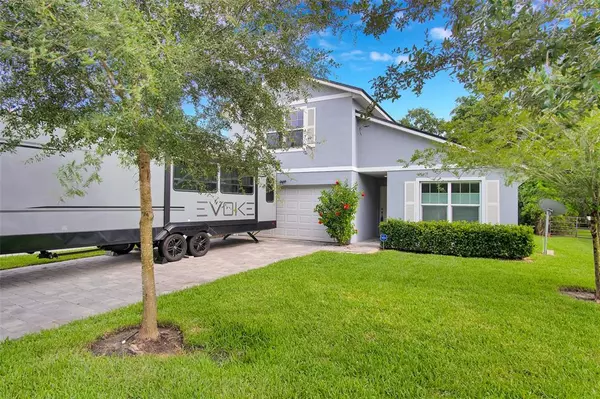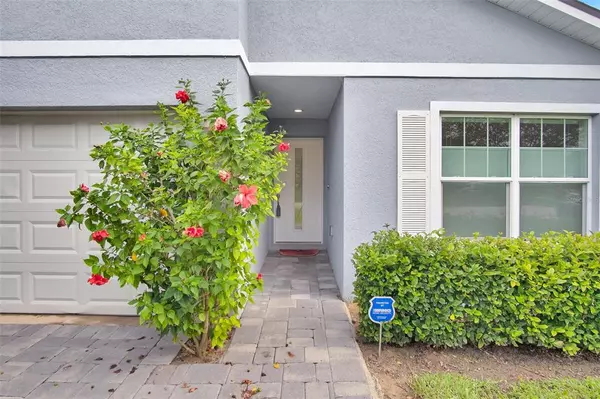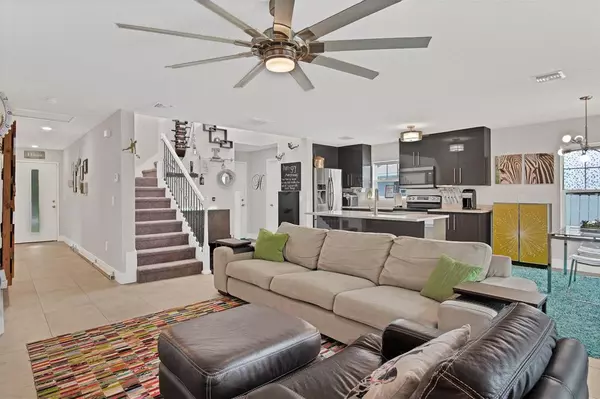$390,000
$380,000
2.6%For more information regarding the value of a property, please contact us for a free consultation.
4 Beds
3 Baths
1,739 SqFt
SOLD DATE : 09/20/2021
Key Details
Sold Price $390,000
Property Type Single Family Home
Sub Type Single Family Residence
Listing Status Sold
Purchase Type For Sale
Square Footage 1,739 sqft
Price per Sqft $224
Subdivision Pine Castle Pines
MLS Listing ID O5957958
Sold Date 09/20/21
Bedrooms 4
Full Baths 3
HOA Y/N No
Year Built 2018
Annual Tax Amount $3,365
Lot Size 8,276 Sqft
Acres 0.19
Property Description
LIKE NEW, UNIQUE HOME recently built in 2018! Make an appointment to see this STYLISH MODERN 4bed/3bath home, sitting in an OVERSIZED LOT with NO HOA! As you walk up to enter; find the ULTRA-SLEEK front door, leading you to a beautiful PORCELAIN TILE, on the right you will find 2 secondary bedrooms with a full bathroom in between. The bathroom features FLOATING vanity and an AMAZINGLY DESIGNED tub surround. Take a few more steps and ENJOY an OPEN CONCEPT, with the kitchen overlooking the living room and dining room spaces. The kitchen features LARGE ISLAND, TOP OF THE LINE cabinets, STONE countertop and top-notch STAINLESS STEEL appliances. The SLEEK AND MODERN light fixtures throughout, ENTERTAINMENT CENTER are just some of the other CONTEMPORARY features of the home, it is AMAZING. The Master Suite is very SPACIOUS, the Master Bath has a separate SHOWER, GARDEN TUB and his & hers floating vanity. Head upstairs to find a second MASTER, GUEST BEDROOM OR MAN-CAVE with its own closet and private bathroom. Step outside and find a HUMONGOUS backyard, one with nicely done PAVERS, colorful shades and a HOT-TUB. This is a MUST SEE, it won't last.
Location
State FL
County Orange
Community Pine Castle Pines
Zoning R-1A
Rooms
Other Rooms Bonus Room
Interior
Interior Features Ceiling Fans(s), Kitchen/Family Room Combo, Master Bedroom Main Floor, Open Floorplan, Solid Surface Counters, Thermostat
Heating Central
Cooling Central Air
Flooring Carpet, Tile
Fireplace false
Appliance Dishwasher, Microwave, Range, Refrigerator
Laundry Inside, Laundry Room
Exterior
Exterior Feature Sliding Doors
Garage Spaces 2.0
Utilities Available Public
Roof Type Shingle
Porch Rear Porch
Attached Garage true
Garage true
Private Pool No
Building
Lot Description Oversized Lot
Entry Level Two
Foundation Slab
Lot Size Range 0 to less than 1/4
Sewer Septic Tank
Water Public
Structure Type Block,Stucco,Wood Frame
New Construction false
Schools
Elementary Schools Pershing Elem
Middle Schools Pershing K-8
High Schools Oak Ridge High
Others
Senior Community No
Ownership Fee Simple
Acceptable Financing Cash, Conventional, VA Loan
Listing Terms Cash, Conventional, VA Loan
Special Listing Condition None
Read Less Info
Want to know what your home might be worth? Contact us for a FREE valuation!

Our team is ready to help you sell your home for the highest possible price ASAP

© 2024 My Florida Regional MLS DBA Stellar MLS. All Rights Reserved.
Bought with COLDWELL BANKER REALTY

"My job is to find and attract mastery-based agents to the office, protect the culture, and make sure everyone is happy! "






